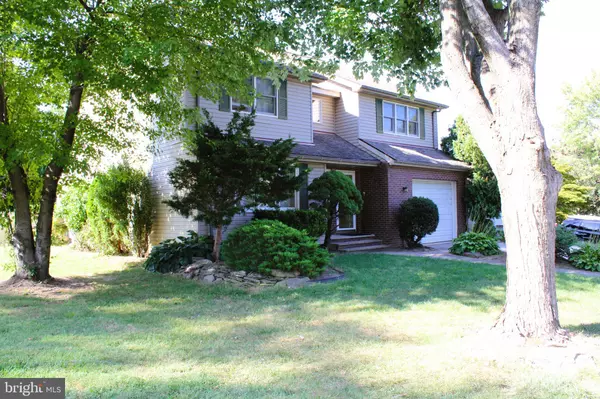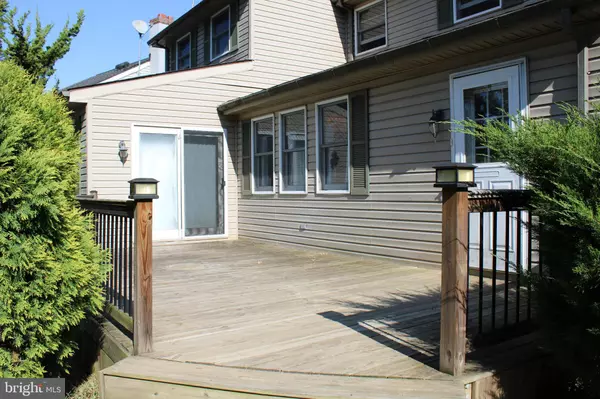
15158 WAYSIDE RD Philadelphia, PA 19116
4 Beds
3 Baths
2,800 SqFt
UPDATED:
10/21/2024 10:48 PM
Key Details
Property Type Single Family Home
Sub Type Detached
Listing Status Pending
Purchase Type For Sale
Square Footage 2,800 sqft
Price per Sqft $187
Subdivision Somerton
MLS Listing ID PAPH2391372
Style Traditional
Bedrooms 4
Full Baths 2
Half Baths 1
HOA Y/N N
Abv Grd Liv Area 2,800
Originating Board BRIGHT
Year Built 1987
Annual Tax Amount $5,350
Tax Year 2024
Lot Size 9,360 Sqft
Acres 0.21
Lot Dimensions 48.00 x 195.00
Property Description
Nestled in the highly sought-after Somerton neighborhood, this beautifully unique 4-bedroom, 2.5-bathroom home offers an opportunity to live in a community and historically rich area of Philadelphia, which offers suburban charm.
Interior Highlights:
Spacious Layout: The 2800 sq ft open-concept with interconnected spaces and flowing design provides ample room. Exposed beams and skylight enhance the home's natural light and character, while its solid construction—using 2x6 boards—offers superior insulation and durability.
Large Kitchen: Perfect for culinary enthusiasts, the kitchen is both functional and inviting. It features two sinks, ideal for multitasking during meal prep or entertaining. The built-in butcher block drawer serves as a convenient prep station, making it easy to chop, dice, and prepare ingredients right where you need them.
Original Character: Retaining much of its original 1987 charm, this home is a blank canvas for those looking to modernize while preserving its unique features. Key updates could transform this home into your dream space.
Luxurious Bathroom Potential: The main full bathroom already features heated flooring and a ceiling-mounted heat lamp, offering a touch of luxury.
Neighborhood & Location:
Desirable Somerton: Known for its rich cultural diversity, Somerton is home to a vibrant community. The neighborhood is peaceful and well-established, offering a welcoming atmosphere for families and professionals alike.
Commuter-Friendly: Perfect for city commuters, this home is just minutes away from key transportation routes, including Route 1, I-95, and the Somerton train station. This prime location ensures easy access to Center City, while still providing the tranquility of suburban living.
Outdoor Features:
Backyard Oasis: The spacious backyard, though in need of some updates, offers great potential with its in-ground pool and deck overlooking a tranquil pond. The fully fenced yard provides privacy and security.
Ample Parking: With an oversized attached garage and a large driveway, there’s plenty of parking space for up to 5 vehicles.
Additional Details:
Year Built: 1987 by the Owner.
Heating & Cooling: Multiple heating options include electric, natural gas, and wood/Coal burning stove, complemented by central A/C for year-round comfort.
This home is an excellent opportunity for those looking to invest in a property with strong character in a well-established neighborhood. With some updates, it could be the perfect blend of classic charm and modern convenience.
Property is being sold in as-is condition with no repairs by seller.
Schedule your private showing today and imagine the possibilities!
Location
State PA
County Philadelphia
Area 19116 (19116)
Zoning RSD3
Direction East
Rooms
Basement Full, Heated, Poured Concrete, Shelving, Space For Rooms, Unfinished
Interior
Interior Features Built-Ins, Attic, Ceiling Fan(s), Central Vacuum, Combination Dining/Living, Exposed Beams, Family Room Off Kitchen, Kitchen - Eat-In, Recessed Lighting, Skylight(s), Bathroom - Stall Shower, Stove - Pellet, Stove - Wood, Bathroom - Tub Shower, Wet/Dry Bar
Hot Water 60+ Gallon Tank, Electric, Natural Gas
Heating Baseboard - Electric, Wood Burn Stove
Cooling Central A/C
Flooring Carpet, Hardwood, Vinyl, Ceramic Tile
Inclusions Kitchen Appliances: stove, microwave, dishwater, refrigerator. Laundry: washer and dryer. House: Wood/Coal Stove.
Equipment Dryer, Dishwasher, Extra Refrigerator/Freezer, Microwave, Oven/Range - Gas, Water Heater, Refrigerator, Washer - Front Loading
Fireplace N
Appliance Dryer, Dishwasher, Extra Refrigerator/Freezer, Microwave, Oven/Range - Gas, Water Heater, Refrigerator, Washer - Front Loading
Heat Source Electric, Natural Gas, Wood, Other
Laundry Main Floor
Exterior
Exterior Feature Deck(s)
Garage Additional Storage Area, Garage - Front Entry, Oversized
Garage Spaces 5.0
Fence Chain Link, Wood
Pool In Ground
Utilities Available Cable TV Available, Electric Available, Natural Gas Available, Phone Available, Water Available
Waterfront N
Water Access N
View Pond
Roof Type Shingle
Accessibility 2+ Access Exits, >84\" Garage Door
Porch Deck(s)
Attached Garage 1
Total Parking Spaces 5
Garage Y
Building
Story 2
Foundation Block, Crawl Space, Concrete Perimeter
Sewer Public Sewer
Water Public
Architectural Style Traditional
Level or Stories 2
Additional Building Above Grade, Below Grade
Structure Type 9'+ Ceilings,Dry Wall,High
New Construction N
Schools
High Schools George Washington
School District The School District Of Philadelphia
Others
Senior Community No
Tax ID 583164001
Ownership Fee Simple
SqFt Source Assessor
Acceptable Financing Conventional, FHA, VA, Cash
Listing Terms Conventional, FHA, VA, Cash
Financing Conventional,FHA,VA,Cash
Special Listing Condition Standard, Probate Listing








