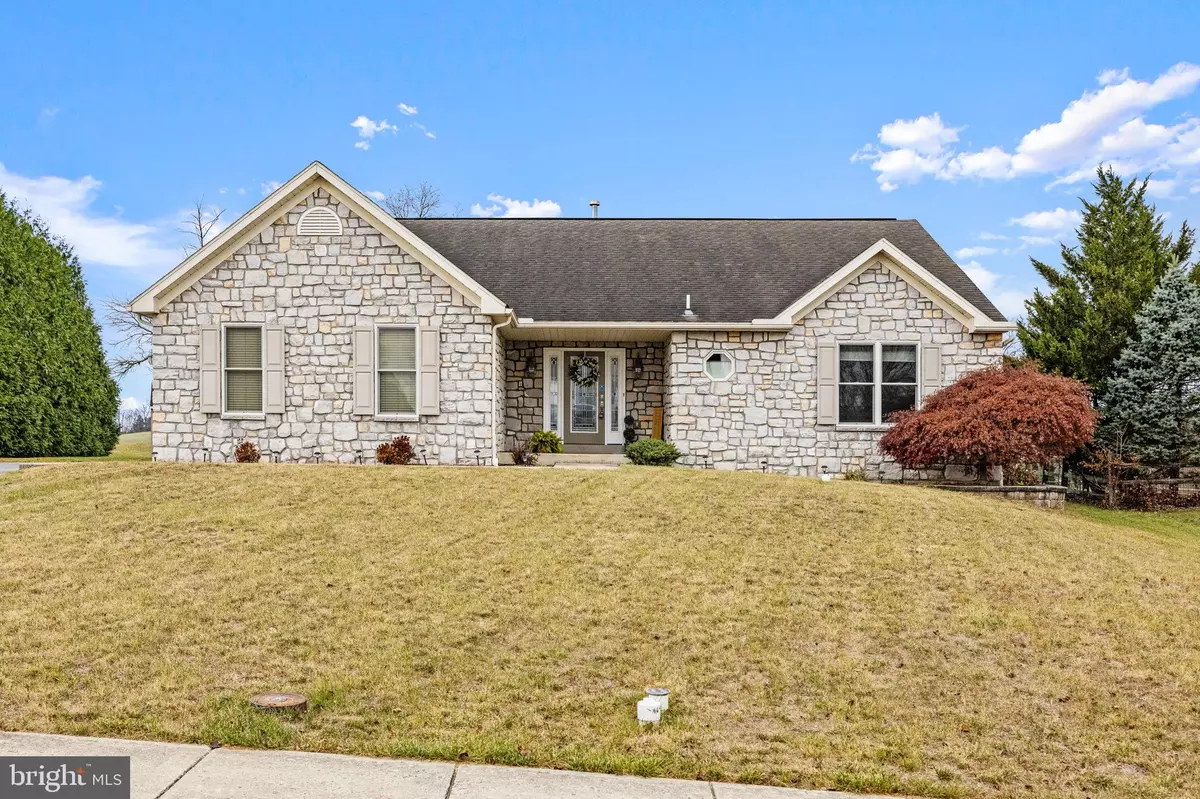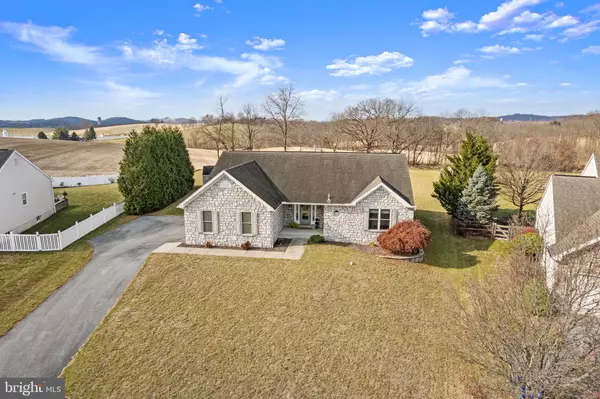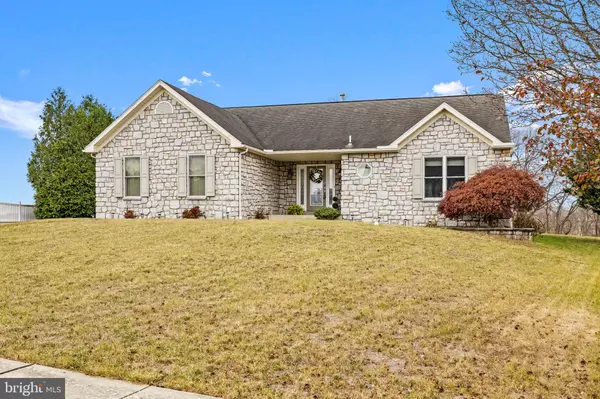
62 WALNUT DR W Bernville, PA 19506
3 Beds
2 Baths
1,744 SqFt
UPDATED:
11/28/2024 12:20 PM
Key Details
Property Type Single Family Home
Sub Type Detached
Listing Status Pending
Purchase Type For Sale
Square Footage 1,744 sqft
Price per Sqft $220
Subdivision Meadows Heidelberg
MLS Listing ID PABK2051282
Style Ranch/Rambler
Bedrooms 3
Full Baths 2
HOA Fees $95/ann
HOA Y/N Y
Abv Grd Liv Area 1,744
Originating Board BRIGHT
Year Built 2006
Annual Tax Amount $5,182
Tax Year 2024
Lot Size 0.720 Acres
Acres 0.72
Lot Dimensions 0.00 x 0.00
Property Description
The Dining Room, with its gleaming hardwood floors, opens to a large sliding glass door that leads to an expansive concrete Patio. Here, you can unwind while taking in the peaceful, level Backyard with sweeping views and a convenient Storage Shed.
Set on one of the largest lots in the coveted Meadows at Heidelberg Community, this premium property backs to 150 acres of serene wooded land, offering unparalleled privacy and stunning vistas.
The thoughtfully designed Chef’s Kitchen features soft-close cabinets, a pantry, under-cabinet lighting, an island with seating for four, and a double sink—perfect for cooking, entertaining, or everyday living. The spacious Primary Suite offers plush carpeting, a walk-in closet, and a private Ensuite Bathroom with a tiled shower. Two additional Bedrooms, each with ceiling fans, comfortable carpeting, and ample closet space, share a well-appointed second Full Bathroom with tile flooring and a tub/shower combination.
Practicality meets versatility with a Laundry Room offering direct access to the two-car Garage, a long driveway for additional parking, and a large, unfinished Basement. With a rough-in for a bathroom and space to expand by up to 1,500 square feet, the Basement is brimming with possibilities to create the perfect space for your needs. Additional features include a brand new HVAC Unit, Manabloc plumbing system and a water softener for added convenience.
This move-in ready home offers clean lines, modern touches, and endless options to make it your own. Come experience the unmatched potential and beauty of this incredible property—schedule your private showing today!
Location
State PA
County Berks
Area Jefferson Twp (10253)
Zoning RES
Rooms
Other Rooms Dining Room, Primary Bedroom, Bedroom 2, Bedroom 3, Kitchen, Basement, Foyer, Great Room, Laundry, Primary Bathroom, Full Bath
Basement Full
Main Level Bedrooms 3
Interior
Interior Features Breakfast Area, Carpet, Ceiling Fan(s), Dining Area, Entry Level Bedroom, Floor Plan - Open, Formal/Separate Dining Room, Kitchen - Eat-In, Kitchen - Island, Pantry, Primary Bath(s), Recessed Lighting, Bathroom - Tub Shower, Walk-in Closet(s)
Hot Water Natural Gas
Heating Forced Air
Cooling Central A/C
Flooring Tile/Brick, Carpet, Hardwood
Fireplaces Number 1
Fireplaces Type Gas/Propane, Stone
Inclusions Water Softener
Fireplace Y
Heat Source Natural Gas
Laundry Main Floor
Exterior
Exterior Feature Patio(s), Porch(es)
Parking Features Built In, Garage - Side Entry, Garage Door Opener, Inside Access
Garage Spaces 2.0
Utilities Available Phone Available, Cable TV Available
Water Access N
Roof Type Architectural Shingle
Accessibility None
Porch Patio(s), Porch(es)
Attached Garage 2
Total Parking Spaces 2
Garage Y
Building
Story 1
Foundation Concrete Perimeter
Sewer Public Sewer
Water Public
Architectural Style Ranch/Rambler
Level or Stories 1
Additional Building Above Grade, Below Grade
New Construction N
Schools
School District Tulpehocken Area
Others
HOA Fee Include Common Area Maintenance
Senior Community No
Tax ID 53-4440-00-80-6658
Ownership Fee Simple
SqFt Source Assessor
Acceptable Financing Cash, Conventional, FHA, VA, USDA
Listing Terms Cash, Conventional, FHA, VA, USDA
Financing Cash,Conventional,FHA,VA,USDA
Special Listing Condition Standard








