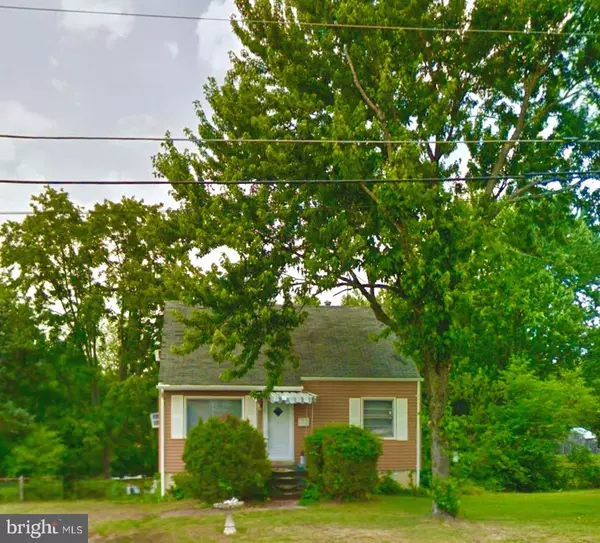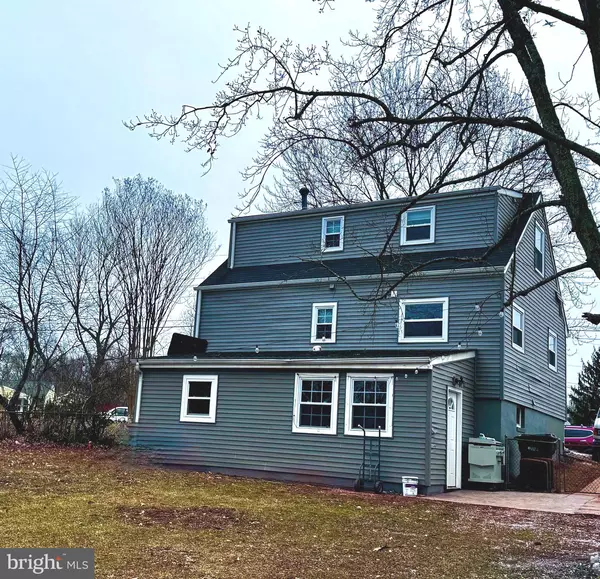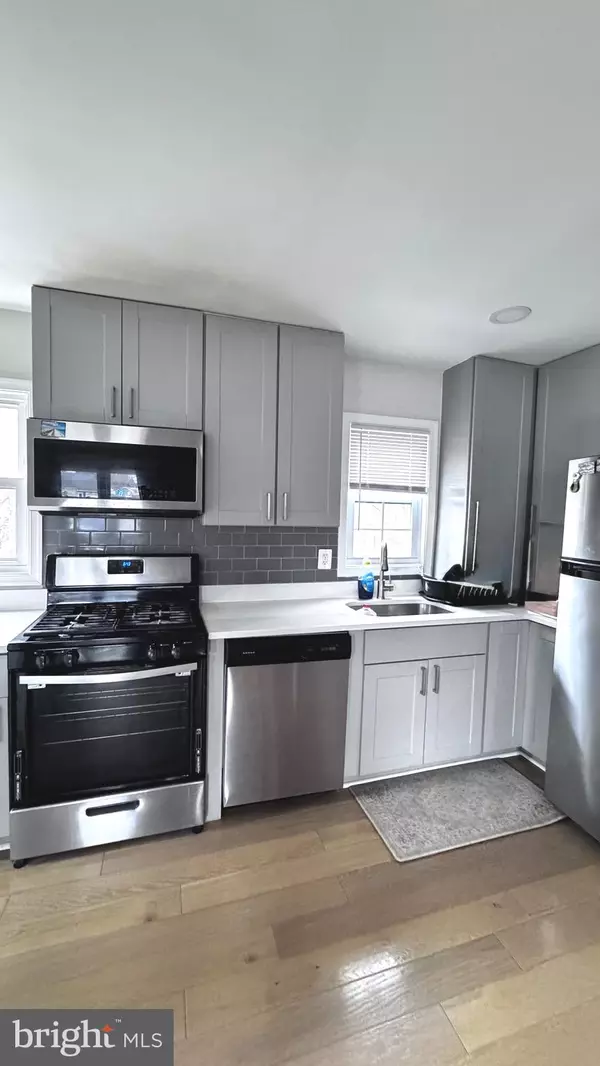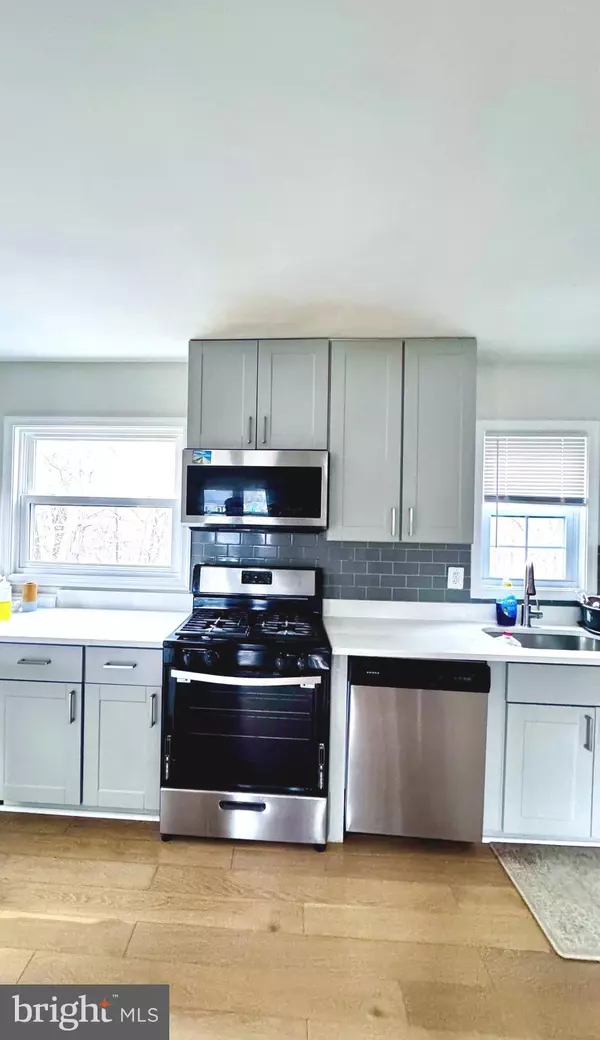7530 ALLEGHANY RD Manassas, VA 20111
5 Beds
4 Baths
1,266 SqFt
OPEN HOUSE
Sun Mar 16, 2:00pm - 4:00pm
UPDATED:
02/20/2025 02:46 AM
Key Details
Property Type Single Family Home
Sub Type Detached
Listing Status Coming Soon
Purchase Type For Sale
Square Footage 1,266 sqft
Price per Sqft $458
Subdivision None Available
MLS Listing ID VAPW2088044
Style Transitional
Bedrooms 5
Full Baths 4
HOA Y/N N
Abv Grd Liv Area 1,080
Originating Board BRIGHT
Year Built 1963
Annual Tax Amount $3,825
Tax Year 2024
Lot Size 10,010 Sqft
Acres 0.23
Property Sub-Type Detached
Property Description
Location
State VA
County Prince William
Zoning R4
Direction South
Rooms
Basement Daylight, Full, Heated, Improved, Outside Entrance, Walkout Level, Windows, Workshop, Other
Main Level Bedrooms 1
Interior
Interior Features Bathroom - Stall Shower, Breakfast Area, Dining Area, Floor Plan - Open, Kitchen - Eat-In, Kitchen - Gourmet, Wet/Dry Bar
Hot Water Electric
Heating Forced Air
Cooling Central A/C
Inclusions Washer, dryer, dishwasher, refrigerator, stove,
Equipment Built-In Microwave, Dishwasher, Dryer, Microwave, Range Hood, Refrigerator, Stove, Washer
Fireplace N
Appliance Built-In Microwave, Dishwasher, Dryer, Microwave, Range Hood, Refrigerator, Stove, Washer
Heat Source Electric
Exterior
Garage Spaces 2.0
Water Access N
Accessibility 36\"+ wide Halls
Total Parking Spaces 2
Garage N
Building
Story 3
Foundation Permanent
Sewer Public Septic
Water Public
Architectural Style Transitional
Level or Stories 3
Additional Building Above Grade, Below Grade
New Construction N
Schools
Elementary Schools Loch Lomond
Middle Schools Parkside
High Schools Osbourn Park
School District Prince William County Public Schools
Others
Senior Community No
Tax ID 7797-63-0649
Ownership Fee Simple
SqFt Source Assessor
Special Listing Condition Standard







