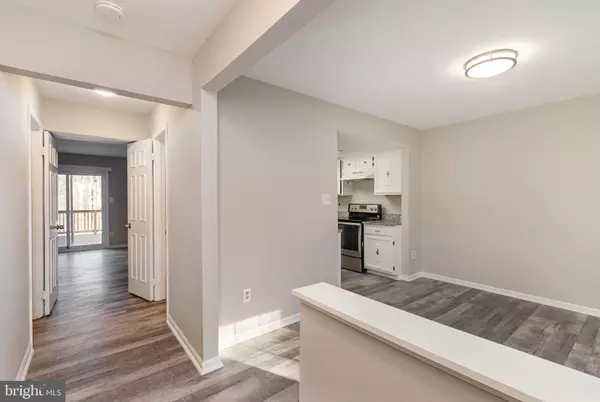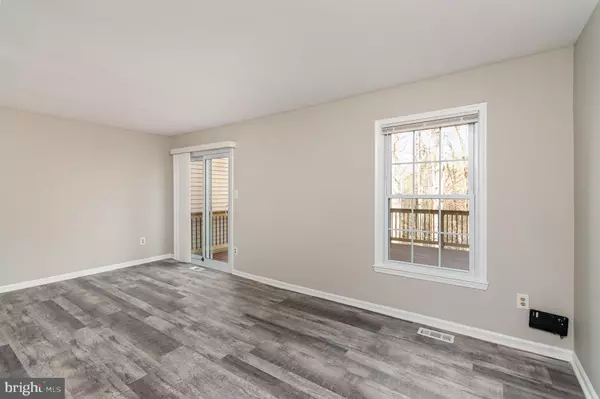6227 RATHLIN DR Springfield, VA 22152
3 Beds
4 Baths
1,344 SqFt
UPDATED:
02/19/2025 07:57 PM
Key Details
Property Type Townhouse
Sub Type Interior Row/Townhouse
Listing Status Active
Purchase Type For Rent
Square Footage 1,344 sqft
Subdivision Shannon Station
MLS Listing ID VAFX2222782
Style Colonial
Bedrooms 3
Full Baths 3
Half Baths 1
HOA Y/N N
Abv Grd Liv Area 1,344
Originating Board BRIGHT
Year Built 1984
Lot Size 1,600 Sqft
Acres 0.04
Property Sub-Type Interior Row/Townhouse
Property Description
Step inside to discover a beautifully updated home featuring NEW vinyl plank flooring (2021) on the main and lower levels, along with plush NEW carpet on the upper level. The main floor boasts a bright and airy living room with stunning wooded views, a separate dining area, a powder room, and a stylish kitchen with white cabinetry, granite countertops, and ample storage.
Upstairs, you'll find three spacious bedrooms, including a primary suite with a private bath, plus a full hall bath. The walk-out lower level is a versatile space, featuring a large recreation room with a fireplace, perfect as a second owner's suite or a fourth bedroom, plus a full bathroom, storage room, and laundry area. Step outside to a fenced backyard oasis, ideal for gardening, entertaining, or simply unwinding with nature as your backdrop.
Additional features include a 2015 roof with architectural shingles, updated windows with a transferable warranty, 2 reserved parking spots, and ample visitor parking. The low HOA fee covers fantastic amenities such as a seasonal pool, tennis courts, tot lot, and trash removal.
Perfectly located for commuters, with easy access to I-495/395 (Springfield Mixing Bowl), Rolling Road VRE, and Franconia-Springfield Metro. Nature lovers will appreciate the proximity to Burke Lake Park, Huntsman Lake, Lake Mercer, and Lake Accotink Park. Plus, you're just minutes from Whole Foods, Trader Joe's, and top shopping and dining at Huntsman Square, Burke Town Plaza, Cardinal Forest, and Springfield Town Center.
This rare gem won't last long—schedule your tour today!
All residents are enrolled in the Resident Benefits Package which includes HVAC air filter delivery, on-demand pest control, vetted licensed and insured vendors, and much more! More details upon application.
Location
State VA
County Fairfax
Zoning 303
Rooms
Basement Daylight, Full, Fully Finished, Heated, Improved, Interior Access, Outside Entrance, Rear Entrance
Interior
Interior Features Dining Area, Family Room Off Kitchen, Kitchen - Galley, Primary Bath(s)
Hot Water Electric
Heating Heat Pump(s)
Cooling Central A/C
Flooring Carpet, Vinyl
Fireplaces Number 1
Fireplaces Type Wood
Equipment Stainless Steel Appliances, Dishwasher, Stove, Refrigerator, Washer, Dryer, Cooktop
Furnishings No
Fireplace Y
Appliance Stainless Steel Appliances, Dishwasher, Stove, Refrigerator, Washer, Dryer, Cooktop
Heat Source Electric
Laundry Basement
Exterior
Parking On Site 2
Fence Rear
Amenities Available Pool - Outdoor, Tennis Courts, Tot Lots/Playground, Other
Water Access N
View Trees/Woods
Accessibility Other
Garage N
Building
Story 3
Foundation Other
Sewer Public Sewer
Water Public
Architectural Style Colonial
Level or Stories 3
Additional Building Above Grade, Below Grade
New Construction N
Schools
Elementary Schools Keene Mill
Middle Schools Irving
High Schools West Springfield
School District Fairfax County Public Schools
Others
Pets Allowed Y
HOA Fee Include Trash,Pool(s)
Senior Community No
Tax ID 0784 21100018
Ownership Other
SqFt Source Assessor
Pets Allowed Case by Case Basis







