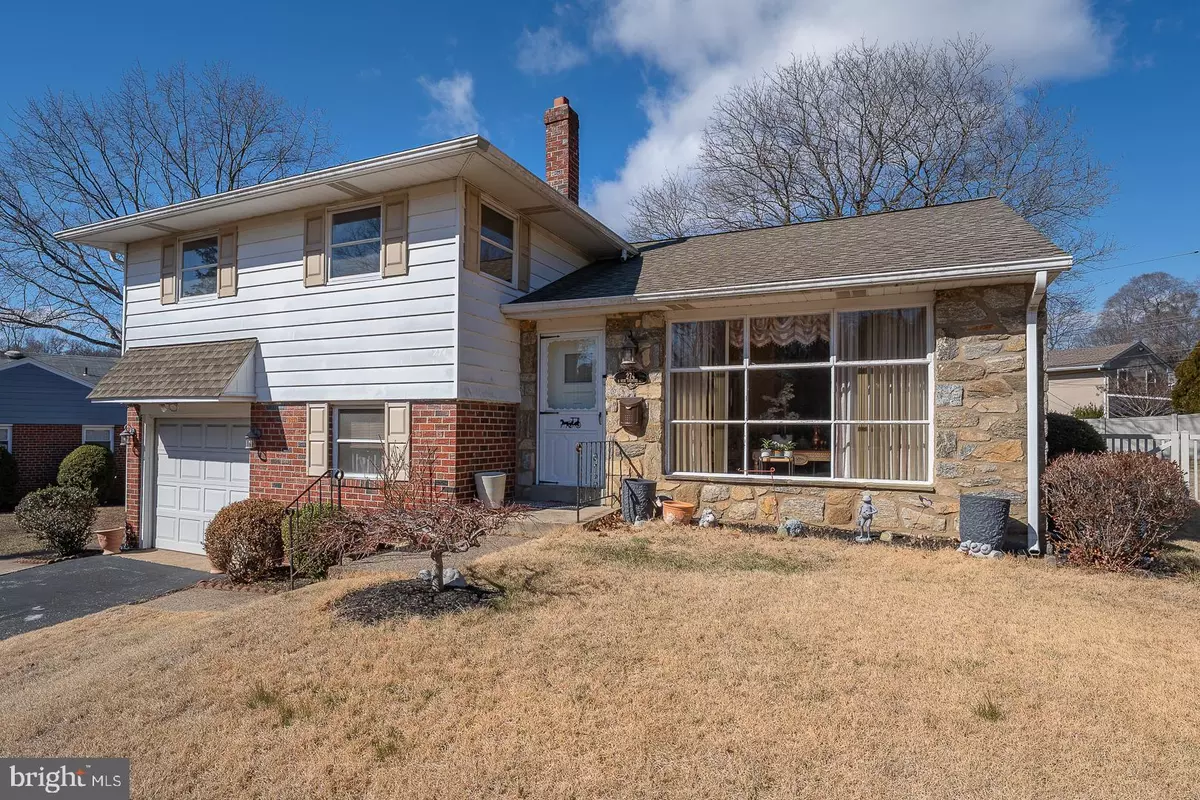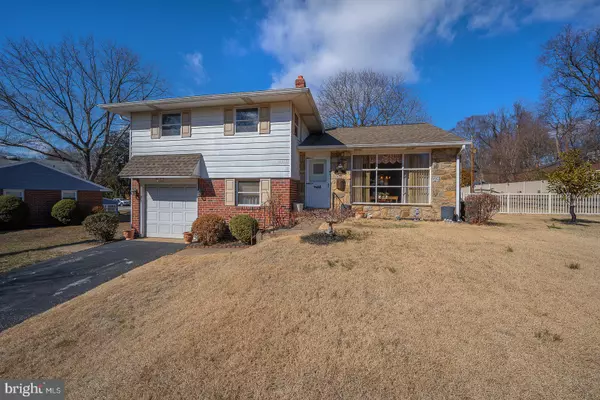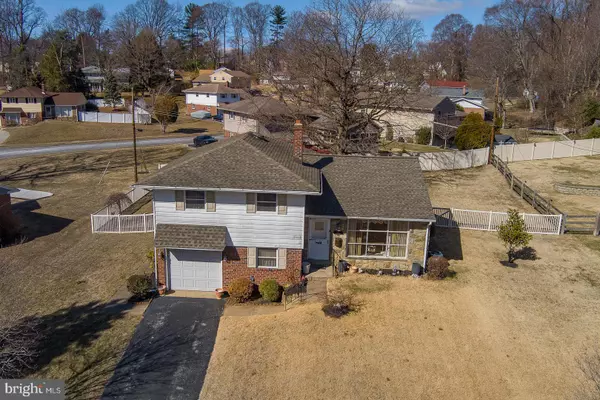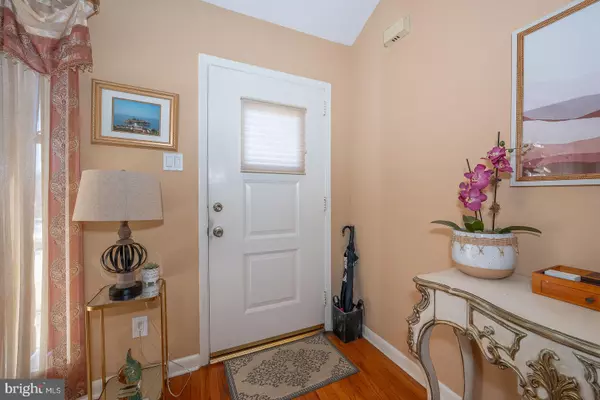274 S NEW ARDMORE AVE Broomall, PA 19008
3 Beds
3 Baths
1,477 SqFt
UPDATED:
02/26/2025 03:44 PM
Key Details
Property Type Single Family Home
Sub Type Detached
Listing Status Coming Soon
Purchase Type For Sale
Square Footage 1,477 sqft
Price per Sqft $362
Subdivision Langford Hills
MLS Listing ID PADE2084782
Style Colonial,Split Level
Bedrooms 3
Full Baths 1
Half Baths 2
HOA Y/N N
Abv Grd Liv Area 1,477
Originating Board BRIGHT
Year Built 1956
Annual Tax Amount $5,285
Tax Year 2025
Lot Size 0.300 Acres
Acres 0.3
Lot Dimensions 88.00 x 147.00
Property Sub-Type Detached
Property Description
adjacent to the fully renovated eat-in kitchen with built-in cherry cabinets, granite countertops, mosaic tiles backsplash, stainless steel appliances and recessed lights. Moving to the upper level, a full hall bath with upgraded tiles and hot tub serves two spacious bedrooms with walk-in closets. The main bedroom suite features a full renovated half bath with upgraded tiles and granite countertops. Down to the lower level, the Family/r showcase tiled floor, built-ins and recessed lighting and it leads to the outdoor patio and the all fenced-in private, secluded and serene back yard, ideal for morning coffees and those spring/summer al fresco dinners. An updated half bath and the large laundry/mechanicals area complete this floor. One car attached garage and a long driveway can accommodate plenty of parking. Newer HVAC and water heater, entire house was renovated in 2008. This great neighborhood and the incredibly convenient location just minutes from RT.3 Rt.476 and Newtown Square restaurants make this home a great opportunity and a rare buying for the discerning buyer. Marple Newtown schools!
Location
State PA
County Delaware
Area Marple Twp (10425)
Zoning RESIDENTIAL
Rooms
Other Rooms Living Room, Dining Room, Primary Bedroom, Bedroom 2, Kitchen, Family Room, Bedroom 1, Laundry, Bathroom 1, Attic, Half Bath
Interior
Interior Features Kitchen - Eat-In, Attic, Bathroom - Stall Shower, Bathroom - Soaking Tub, Breakfast Area, Floor Plan - Traditional, Primary Bath(s), Recessed Lighting, Upgraded Countertops, Walk-in Closet(s), Wood Floors
Hot Water Natural Gas
Heating Forced Air
Cooling Central A/C
Flooring Wood, Ceramic Tile, Hardwood
Inclusions REFRIGERATOR - WASHER - DRYER IN AS-IS CONDITIONS
Equipment Built-In Range, Built-In Microwave, Dishwasher, Disposal, Dryer, Microwave, Oven - Self Cleaning, Oven - Single, Oven/Range - Gas, Refrigerator, Stainless Steel Appliances, Stove, Washer, Water Heater
Fireplace N
Appliance Built-In Range, Built-In Microwave, Dishwasher, Disposal, Dryer, Microwave, Oven - Self Cleaning, Oven - Single, Oven/Range - Gas, Refrigerator, Stainless Steel Appliances, Stove, Washer, Water Heater
Heat Source Natural Gas
Laundry Lower Floor
Exterior
Exterior Feature Patio(s), Brick
Parking Features Additional Storage Area, Garage - Front Entry, Garage Door Opener, Inside Access
Garage Spaces 4.0
Water Access N
Roof Type Pitched,Shingle
Accessibility None
Porch Patio(s), Brick
Attached Garage 1
Total Parking Spaces 4
Garage Y
Building
Lot Description Level, Front Yard, Landscaping, Open, Private, Rear Yard, Secluded, SideYard(s)
Story 3
Foundation Other
Sewer Public Sewer
Water Public
Architectural Style Colonial, Split Level
Level or Stories 3
Additional Building Above Grade, Below Grade
New Construction N
Schools
High Schools Marple Newtown
School District Marple Newtown
Others
Senior Community No
Tax ID 25-00-03218-00
Ownership Fee Simple
SqFt Source Estimated
Special Listing Condition Standard







