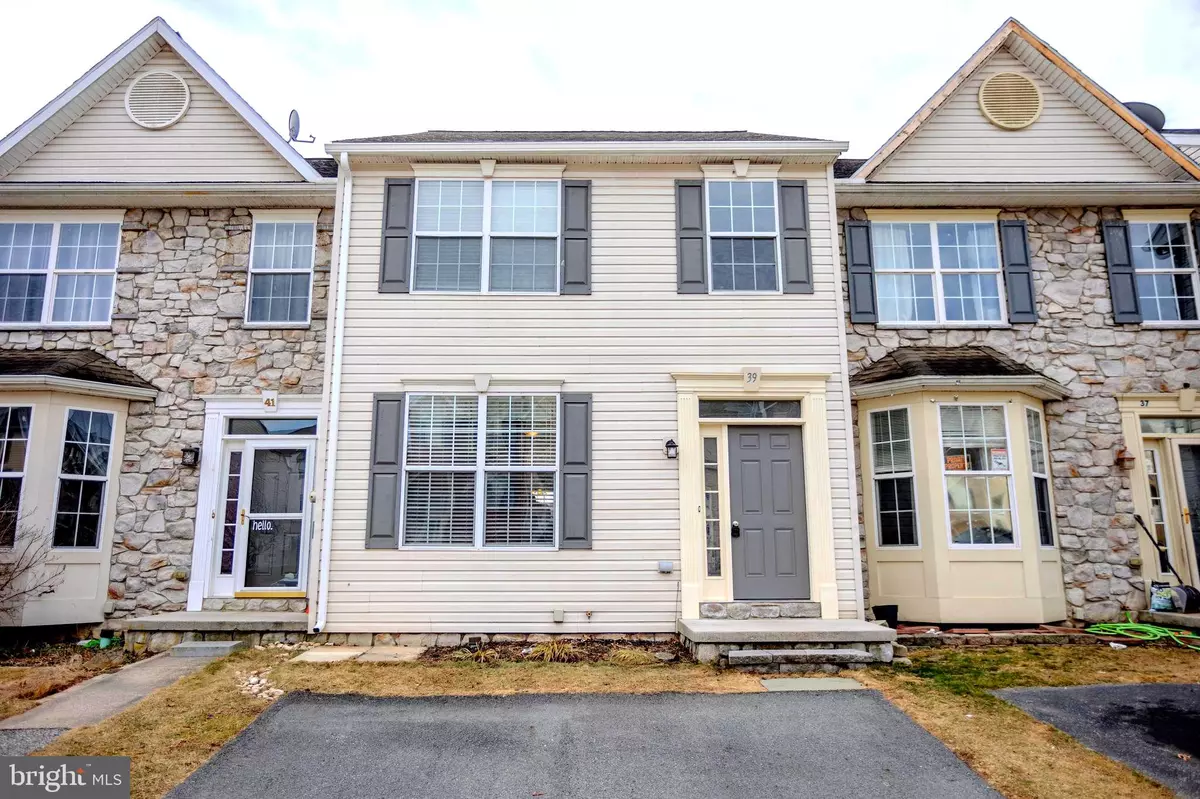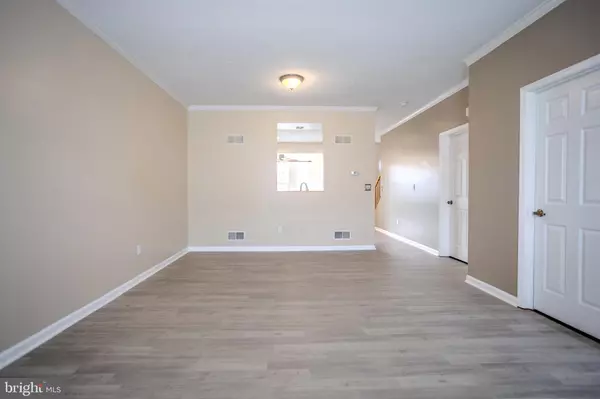39 SARA LN Hanover, PA 17331
4 Beds
3 Baths
2,150 SqFt
UPDATED:
02/28/2025 11:33 AM
Key Details
Property Type Townhouse
Sub Type Interior Row/Townhouse
Listing Status Active
Purchase Type For Sale
Square Footage 2,150 sqft
Price per Sqft $116
Subdivision Colonial Hills
MLS Listing ID PAYK2077042
Style Colonial
Bedrooms 4
Full Baths 2
Half Baths 1
HOA Fees $160/ann
HOA Y/N Y
Abv Grd Liv Area 1,600
Originating Board BRIGHT
Year Built 2004
Annual Tax Amount $4,729
Tax Year 2024
Lot Size 3,084 Sqft
Acres 0.07
Property Sub-Type Interior Row/Townhouse
Property Description
Location
State PA
County York
Area West Manheim Twp (15252)
Zoning RESIDENTIAL
Rooms
Other Rooms Living Room, Primary Bedroom, Bedroom 2, Bedroom 3, Bedroom 4, Kitchen, Family Room, Sun/Florida Room, Mud Room, Primary Bathroom, Full Bath, Half Bath
Basement Daylight, Full, Full, Partially Finished
Interior
Interior Features Bathroom - Soaking Tub, Breakfast Area, Ceiling Fan(s), Combination Dining/Living, Walk-in Closet(s), Window Treatments
Hot Water Electric
Heating Forced Air
Cooling Central A/C
Flooring Laminate Plank, Carpet, Ceramic Tile, Vinyl
Inclusions Existing appliances and window treatments
Equipment Built-In Microwave, Dishwasher, Dryer, Oven/Range - Gas, Washer
Fireplace N
Window Features Insulated
Appliance Built-In Microwave, Dishwasher, Dryer, Oven/Range - Gas, Washer
Heat Source Natural Gas
Laundry Basement
Exterior
Fence Wood
Water Access N
Roof Type Architectural Shingle
Accessibility None
Road Frontage Boro/Township
Garage N
Building
Story 2
Foundation Block
Sewer Public Sewer
Water Public
Architectural Style Colonial
Level or Stories 2
Additional Building Above Grade, Below Grade
New Construction N
Schools
Elementary Schools West Manheim
Middle Schools Emory H Markle
High Schools South Western Senior
School District South Western
Others
HOA Fee Include Common Area Maintenance
Senior Community No
Tax ID 52-000-16-0064-E0-00000
Ownership Fee Simple
SqFt Source Assessor
Acceptable Financing Cash, Conventional, FHA, VA
Listing Terms Cash, Conventional, FHA, VA
Financing Cash,Conventional,FHA,VA
Special Listing Condition Standard







