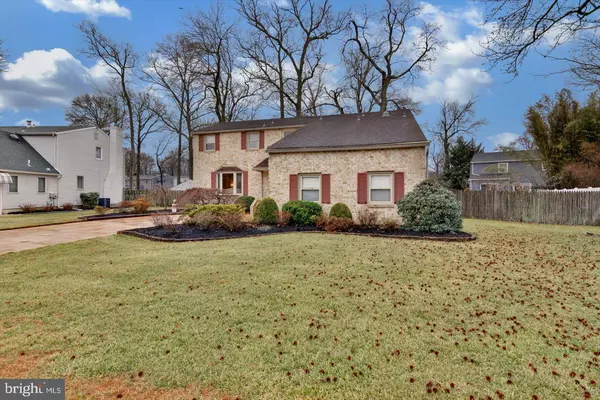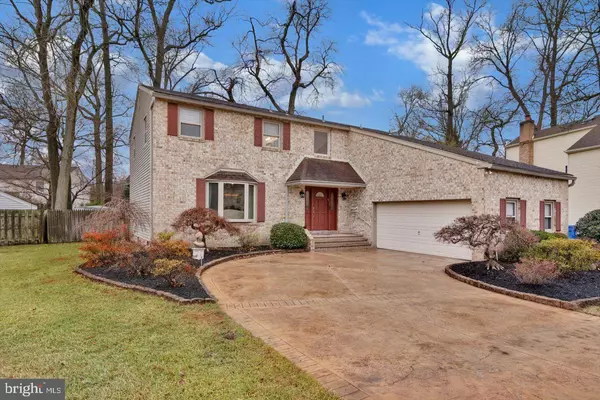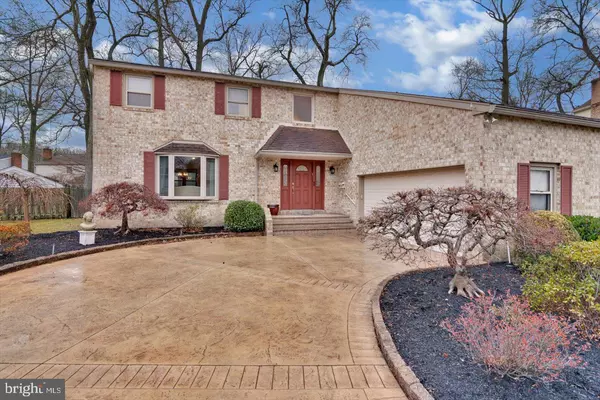123 HART RD Cherry Hill, NJ 08034
4 Beds
3 Baths
2,736 SqFt
OPEN HOUSE
Sat Mar 01, 1:00pm - 3:00pm
UPDATED:
02/27/2025 01:13 PM
Key Details
Property Type Single Family Home
Sub Type Detached
Listing Status Active
Purchase Type For Sale
Square Footage 2,736 sqft
Price per Sqft $200
Subdivision Northwoods
MLS Listing ID NJCD2085352
Style Colonial
Bedrooms 4
Full Baths 2
Half Baths 1
HOA Y/N N
Abv Grd Liv Area 2,736
Originating Board BRIGHT
Year Built 1973
Annual Tax Amount $11,958
Tax Year 2024
Lot Size 8,296 Sqft
Acres 0.19
Lot Dimensions 68.00 x 122
Property Sub-Type Detached
Property Description
Step into the impressive two-story foyer, where a grand Palladian window and ceramic tile flooring set the tone for sophistication. The formal living room boasts rich, walnut-stained solid hardwood floors, recessed lighting, and a charming bay window that fills the space with natural light. Flowing seamlessly into the spacious dining room, this open layout is perfect for entertaining. The dining area is generously sized to accommodate a large table and serving pieces, while double windows provide a bright and inviting atmosphere.
The eat-in kitchen is a chef's delight, featuring a stunning wall of windows that flood the space with sunlight. Granite countertops and a coordinating backsplash complement the elegant cabinetry, while a breakfast bar offers additional seating and connects effortlessly to the cozy family room. The appliance package includes a gas stove, built-in microwave, dishwasher, and a stainless steel French-door refrigerator. A standout feature of the breakfast nook is the shiplap ceiling with decorative beams, adding a touch of rustic charm.
Enjoy year-round entertaining in the sunroom, where walls of windows, ceiling fans, and stylish ceramic flooring with listello accents create a bright and airy retreat. The family room—designed for comfort and style—boasts tongue-and-groove hardwood floors, beamed ceilings, and a striking floor-to-ceiling washed brick gas fireplace, the perfect focal point for cozy evenings.
A beautifully updated powder room features a custom pedestal sink, stacked marble backsplash, and ceramic flooring. A versatile bonus room off the family room offers endless possibilities, whether used as a home gym, office, or playroom, complete with recessed lighting and durable vinyl flooring. A pocket door leads to the spacious laundry room for added convenience.
Upstairs, the primary suite is an expansive sanctuary, offering plenty of room for a sitting area or home office. Gleaming hardwood floors extend throughout, while the en-suite bath has been tastefully updated with an oversized shower with bench seating, ceramic flooring, and elegant gray cabinetry topped with Corian countertops. The suite also boasts a generous walk-in closet with direct access to a floored attic for additional storage.
Three additional bedrooms are well-sized and neutrally decorated, with one showcasing beautiful exposed hardwood floors and the other two featuring carpeting over hardwood. The updated main bath exudes classic charm with white cabinetry, double sinks with polished silver accents, and a navy ceramic tile tub surround paired with a crisp white bathtub. Ceramic tile flooring completes the space with a refined touch.
Outside, the professionally landscaped yard is a masterpiece in full bloom. The expansive deck is the perfect setting to unwind with a morning coffee or evening cocktail. Thoughtful updates throughout the home include replacement windows and meticulous improvements, ensuring modern comfort while maintaining its classic appeal.
Ideally located near shopping, major roadways, and houses of worship, this exceptional home offers the perfect blend of style, space, and convenience. Don't miss your opportunity—schedule your showing today!
Location
State NJ
County Camden
Area Cherry Hill Twp (20409)
Zoning RES
Rooms
Other Rooms Living Room, Dining Room, Primary Bedroom, Bedroom 2, Bedroom 3, Bedroom 4, Kitchen, Family Room, Sun/Florida Room
Interior
Interior Features Bathroom - Stall Shower, Bathroom - Tub Shower, Family Room Off Kitchen, Floor Plan - Traditional, Kitchen - Eat-In, Kitchen - Table Space, Pantry
Hot Water Natural Gas
Heating Forced Air
Cooling Central A/C
Flooring Ceramic Tile, Carpet, Hardwood
Inclusions washer, dryer, refrigerator, all lighting, all window treatments
Equipment Built-In Microwave, Dishwasher, Disposal, Dryer, Refrigerator, Washer, Water Heater
Fireplace N
Window Features Replacement
Appliance Built-In Microwave, Dishwasher, Disposal, Dryer, Refrigerator, Washer, Water Heater
Heat Source Natural Gas
Laundry Main Floor
Exterior
Parking Features Garage - Side Entry, Garage Door Opener
Garage Spaces 2.0
Fence Fully
Water Access N
View Garden/Lawn
Roof Type Architectural Shingle
Accessibility None
Attached Garage 2
Total Parking Spaces 2
Garage Y
Building
Lot Description Cleared, Private
Story 2
Foundation Crawl Space
Sewer Public Sewer
Water Public
Architectural Style Colonial
Level or Stories 2
Additional Building Above Grade, Below Grade
Structure Type 2 Story Ceilings
New Construction N
Schools
High Schools Cherry Hill High - West
School District Cherry Hill Township Public Schools
Others
Senior Community No
Tax ID 09-00462 04-00028
Ownership Fee Simple
SqFt Source Estimated
Acceptable Financing Cash, Conventional, VA
Listing Terms Cash, Conventional, VA
Financing Cash,Conventional,VA
Special Listing Condition Standard







