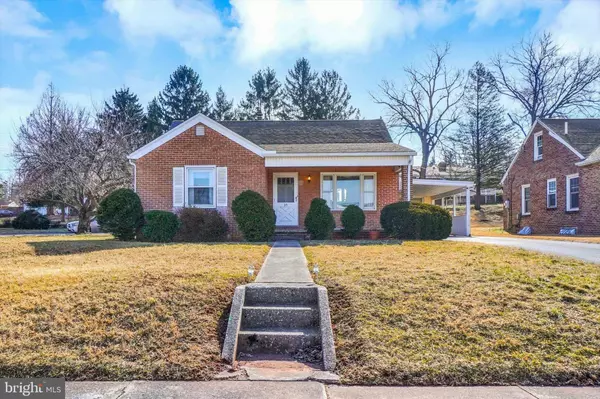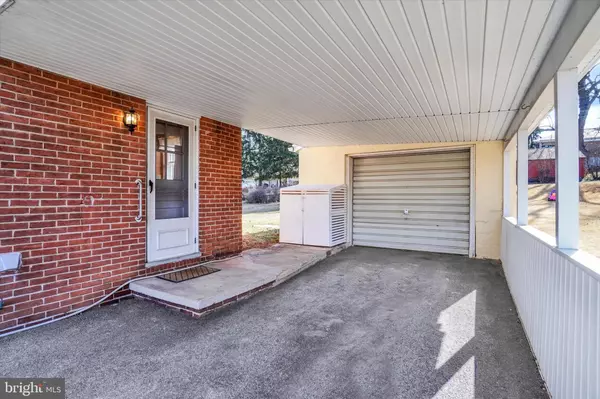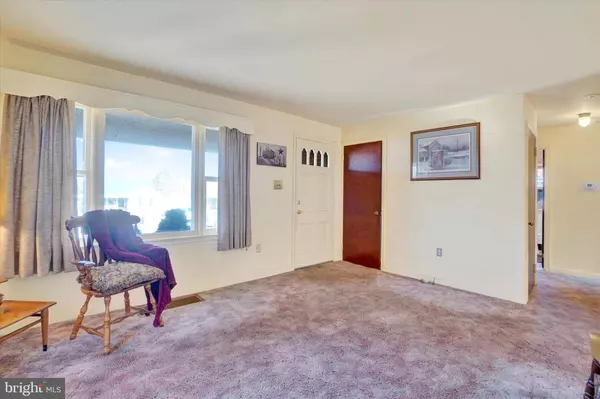35 S 7TH ST Mount Wolf, PA 17347
3 Beds
1 Bath
1,023 SqFt
OPEN HOUSE
Sun Mar 02, 1:00pm - 3:00pm
UPDATED:
02/27/2025 08:32 PM
Key Details
Property Type Single Family Home
Sub Type Detached
Listing Status Active
Purchase Type For Sale
Square Footage 1,023 sqft
Price per Sqft $185
Subdivision None Available
MLS Listing ID PAYK2077034
Style Cape Cod
Bedrooms 3
Full Baths 1
HOA Y/N N
Abv Grd Liv Area 1,023
Originating Board BRIGHT
Year Built 1948
Annual Tax Amount $3,459
Tax Year 2024
Lot Size 8,250 Sqft
Acres 0.19
Property Sub-Type Detached
Property Description
Location
State PA
County York
Area Mt Wolf Boro (15277)
Zoning R1
Rooms
Other Rooms Living Room, Kitchen
Basement Unfinished
Main Level Bedrooms 2
Interior
Interior Features Bathroom - Walk-In Shower, Carpet, Wood Floors
Hot Water Natural Gas
Heating Forced Air
Cooling Central A/C
Inclusions Oven/Range, Refrigerator, Washer, Dryer, Workbench, Dehumidifier, (2) small file cabinets, (3) metal storage boxes
Equipment Dryer, Oven/Range - Gas, Refrigerator, Washer
Fireplace N
Window Features Screens,Storm
Appliance Dryer, Oven/Range - Gas, Refrigerator, Washer
Heat Source Natural Gas
Exterior
Parking Features Garage - Front Entry
Garage Spaces 2.0
Water Access N
Roof Type Architectural Shingle
Accessibility 2+ Access Exits
Total Parking Spaces 2
Garage Y
Building
Story 1.5
Foundation Block
Sewer Public Sewer
Water Public
Architectural Style Cape Cod
Level or Stories 1.5
Additional Building Above Grade, Below Grade
New Construction N
Schools
Middle Schools Northeastern
High Schools Northeastern Senior
School District Northeastern York
Others
Senior Community No
Tax ID 77-000-01-0015-00-00000
Ownership Fee Simple
SqFt Source Assessor
Acceptable Financing Cash, Conventional
Listing Terms Cash, Conventional
Financing Cash,Conventional
Special Listing Condition Standard







