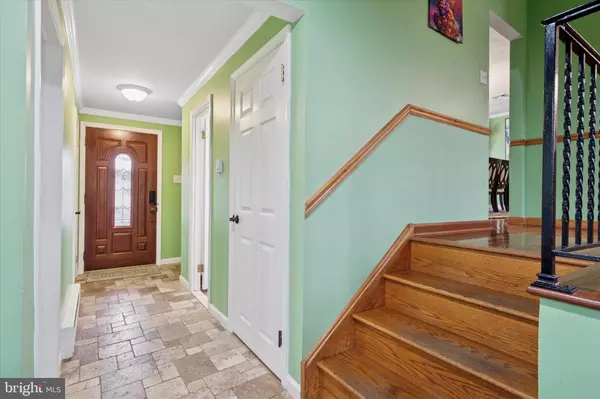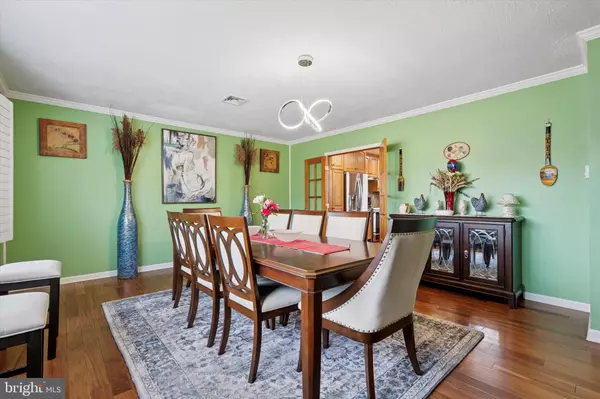720 CLAY AVE Langhorne, PA 19047
6 Beds
3 Baths
2,855 SqFt
OPEN HOUSE
Sat Mar 01, 12:00pm - 2:00pm
UPDATED:
02/27/2025 11:07 PM
Key Details
Property Type Single Family Home
Sub Type Detached
Listing Status Active
Purchase Type For Sale
Square Footage 2,855 sqft
Price per Sqft $238
Subdivision None Available
MLS Listing ID PABU2088940
Style Other
Bedrooms 6
Full Baths 2
Half Baths 1
HOA Y/N N
Abv Grd Liv Area 2,855
Originating Board BRIGHT
Year Built 1973
Annual Tax Amount $8,096
Tax Year 2024
Lot Size 0.344 Acres
Acres 0.34
Lot Dimensions 120.00 x 125.00
Property Sub-Type Detached
Property Description
Don't miss this incredible opportunity to tour a detached 6-bedroom, 2.5-bathroom home with over 2,800 sq. ft. of living space! This property features a modern open-concept kitchen, spacious rooms, and ample natural light throughout.
As you enter, you're greeted by an inviting living and dining area that flows effortlessly into the open kitchen, perfect for entertaining. The first-floor bathroom has been beautifully renovated, adding a fresh, modern touch.
Upstairs, you'll find spacious bedrooms with brand-new flooring, large closets, and plenty of storage.
The finished basement, professionally waterproofed, offers additional living space—ideal for a family room, home office, or gym.
Step outside to the huge backyard, perfect for relaxation and outdoor gatherings. A dedicated firepit area adds to the charm, making it a great space to enjoy year-round.
This home also offers a private driveway with space for up to 4 vehicles, providing convenience and ample parking.
Move-in ready and backed by a 1-year home warranty for added peace of mind!
Location
State PA
County Bucks
Area Middletown Twp (10122)
Zoning R1
Rooms
Basement Fully Finished
Main Level Bedrooms 6
Interior
Hot Water Electric
Heating Baseboard - Electric
Cooling Central A/C
Fireplace N
Heat Source Electric
Laundry Washer In Unit, Dryer In Unit, Basement
Exterior
Water Access N
Accessibility Other
Garage N
Building
Story 2
Foundation Other
Sewer Public Sewer
Water Public
Architectural Style Other
Level or Stories 2
Additional Building Above Grade, Below Grade
New Construction N
Schools
Elementary Schools Hoover
Middle Schools Maple Point
High Schools Neshaminy
School District Neshaminy
Others
Senior Community No
Tax ID 22-045-237
Ownership Fee Simple
SqFt Source Assessor
Acceptable Financing Cash, Conventional, FHA, Private, VA
Listing Terms Cash, Conventional, FHA, Private, VA
Financing Cash,Conventional,FHA,Private,VA
Special Listing Condition Standard







