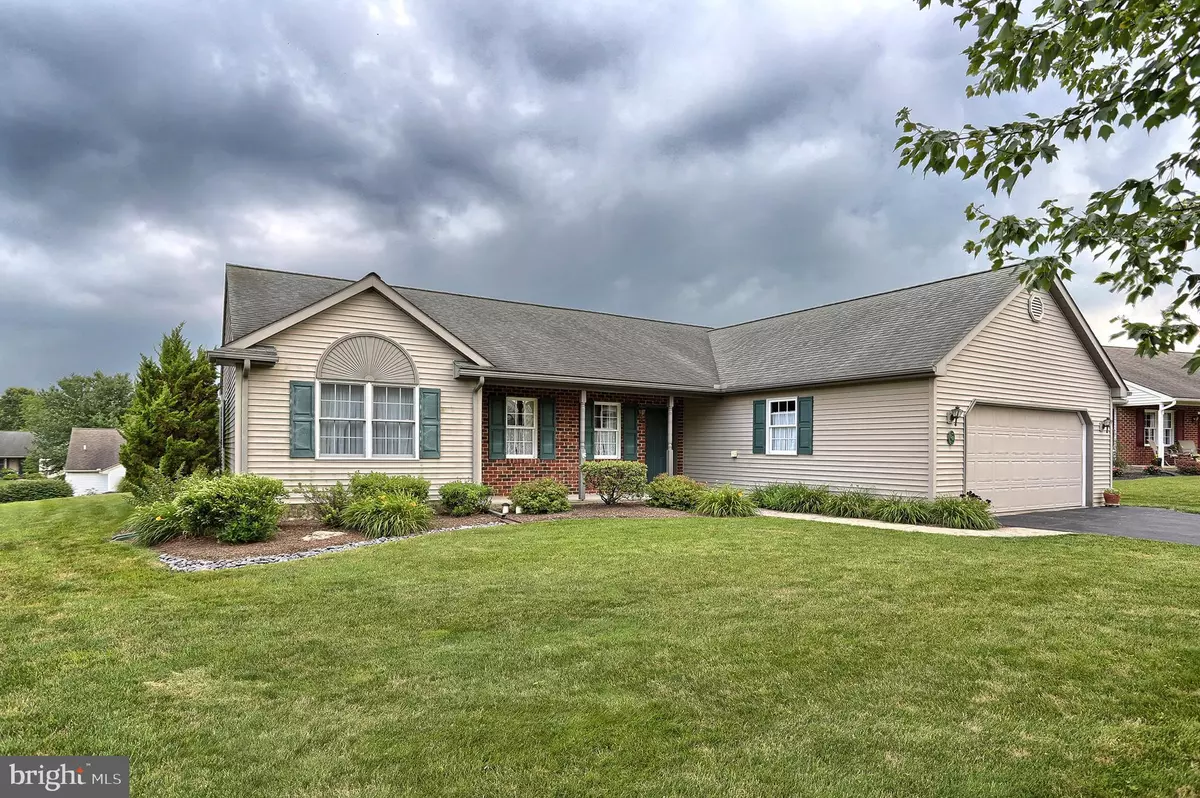$155,000
$168,000
7.7%For more information regarding the value of a property, please contact us for a free consultation.
10 ARBOR DR Myerstown, PA 17067
3 Beds
2 Baths
1,793 SqFt
Key Details
Sold Price $155,000
Property Type Single Family Home
Sub Type Detached
Listing Status Sold
Purchase Type For Sale
Square Footage 1,793 sqft
Price per Sqft $86
Subdivision Arbor Gate
MLS Listing ID PALN107882
Sold Date 12/02/19
Style Ranch/Rambler
Bedrooms 3
Full Baths 2
HOA Y/N N
Abv Grd Liv Area 1,793
Originating Board BRIGHT
Land Lease Amount 352.0
Land Lease Frequency Monthly
Year Built 1998
Annual Tax Amount $2,877
Tax Year 2020
Property Description
Enjoy one story living in Arbor Gate, a 55+ community in Myerstown! This single-family home has been lovingly cared for by the original owners and includes 3 bedrooms, 2 full baths and almost 1800 square feet of living space on one floor. The main living area offers a cozy gas fireplace and open concept between the kitchen and living room which features cathedral ceilings. Just off the living area you will find a four seasons sunroom which allows for plenty of natural light and would make a nice sitting area or reading room. The master suite is separated on one side of the home and features a large bathroom with a double bowl vanity and a step in shower and spacious walk in closet area. The other side of the home boasts two more bedrooms and a full bath. Don't miss the laundry/mudroom area just off the 2 car garage. The monthly land lease fee includes many great amenities such as garbage and sewer, and a recreation facility which includes a billiard room, club house, fitness center, lake, library, and a party room.
Location
State PA
County Lebanon
Area Jackson Twp (13223)
Zoning RESIDENTIAL
Direction North
Rooms
Other Rooms Living Room, Primary Bedroom, Bedroom 2, Bedroom 3, Kitchen, Sun/Florida Room, Laundry, Bathroom 2, Primary Bathroom
Main Level Bedrooms 3
Interior
Interior Features Carpet, Ceiling Fan(s), Central Vacuum, Dining Area, Floor Plan - Open, Primary Bath(s), Stall Shower, Walk-in Closet(s), Window Treatments
Hot Water Electric
Heating Forced Air
Cooling Central A/C
Flooring Carpet, Vinyl
Fireplaces Number 1
Fireplaces Type Gas/Propane
Equipment Central Vacuum, Dishwasher, Oven/Range - Electric, Water Heater
Fireplace Y
Window Features Double Pane
Appliance Central Vacuum, Dishwasher, Oven/Range - Electric, Water Heater
Heat Source Natural Gas
Laundry Main Floor
Exterior
Exterior Feature Patio(s)
Parking Features Garage - Front Entry
Garage Spaces 4.0
Utilities Available Cable TV, Phone Connected
Water Access N
Roof Type Shingle
Accessibility Doors - Lever Handle(s)
Porch Patio(s)
Attached Garage 2
Total Parking Spaces 4
Garage Y
Building
Story 1
Foundation Slab
Sewer Public Sewer
Water Public
Architectural Style Ranch/Rambler
Level or Stories 1
Additional Building Above Grade, Below Grade
Structure Type Cathedral Ceilings,Dry Wall
New Construction N
Schools
School District Eastern Lebanon County
Others
Pets Allowed Y
HOA Fee Include Trash,Sewer
Senior Community Yes
Age Restriction 55
Tax ID 23-2359644-381728-0000
Ownership Land Lease
SqFt Source Assessor
Security Features Carbon Monoxide Detector(s),Smoke Detector
Acceptable Financing Cash, Conventional, FHA, VA
Horse Property N
Listing Terms Cash, Conventional, FHA, VA
Financing Cash,Conventional,FHA,VA
Special Listing Condition Standard
Pets Allowed No Pet Restrictions
Read Less
Want to know what your home might be worth? Contact us for a FREE valuation!

Our team is ready to help you sell your home for the highest possible price ASAP

Bought with Wendell Isaac Huyard • Berkshire Hathaway HomeServices Homesale Realty







