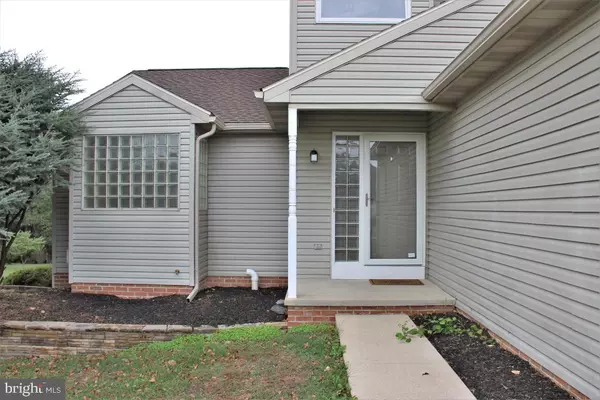$235,000
$244,500
3.9%For more information regarding the value of a property, please contact us for a free consultation.
260 POPLAR LN Mount Wolf, PA 17347
3 Beds
3 Baths
1,930 SqFt
Key Details
Sold Price $235,000
Property Type Single Family Home
Sub Type Detached
Listing Status Sold
Purchase Type For Sale
Square Footage 1,930 sqft
Price per Sqft $121
Subdivision None Available
MLS Listing ID PAYK126608
Sold Date 12/03/19
Style Contemporary
Bedrooms 3
Full Baths 2
Half Baths 1
HOA Y/N N
Abv Grd Liv Area 1,930
Originating Board BRIGHT
Year Built 1995
Annual Tax Amount $5,492
Tax Year 2019
Lot Size 0.462 Acres
Acres 0.46
Property Description
Contemporary home in quiet neighborhood will delight you! This updated home features a new roof, cooktop, oven, new kitchen sink and faucet, new light fixtures, hi-grade laminate flooring and new interior paint. The cleaned up and freshly mulched beds highlight the huge backyard and show off the large deck which is perfect for entertaining. This contemporary home has 3 bedrooms with first floor MBR suite. This master features a fireplace, en-suite with soaking tub, a slider to deck and a WIC. Two additional bedrooms upstairs share a Jack-n-Jill bathroom. An upstairs loft is the perfect place for a home office or play area. The bright family room will wow you with the two story ceiling height, fireplace and a slider to the deck. The kitchen is a cooks dream with a huge island, plenty of counter space and cabinets. Storage or work area won't be an issue in this home. The open floor plan will make your life easy and entertaining a breeze. Welcome Home!!
Location
State PA
County York
Area East Manchester Twp (15226)
Zoning RS
Rooms
Other Rooms Living Room, Dining Room, Primary Bedroom, Bedroom 2, Bedroom 3, Kitchen, Basement, Laundry, Loft, Primary Bathroom, Full Bath, Half Bath
Basement Full, Poured Concrete
Main Level Bedrooms 1
Interior
Interior Features Carpet, Ceiling Fan(s), Combination Kitchen/Dining, Entry Level Bedroom, Family Room Off Kitchen, Floor Plan - Open, Kitchen - Country, Kitchen - Island, Primary Bath(s), Recessed Lighting, Pantry, Soaking Tub, Stall Shower, Tub Shower, Walk-in Closet(s), Wood Floors
Hot Water Natural Gas
Heating Heat Pump(s)
Cooling Central A/C, Ceiling Fan(s)
Flooring Laminated, Wood
Fireplaces Number 1
Fireplaces Type Double Sided, Electric
Equipment Cooktop, Dishwasher, Disposal, Dryer - Electric, Humidifier, Microwave, Oven - Self Cleaning, Oven - Wall, Refrigerator, Washer, Water Heater
Fireplace Y
Appliance Cooktop, Dishwasher, Disposal, Dryer - Electric, Humidifier, Microwave, Oven - Self Cleaning, Oven - Wall, Refrigerator, Washer, Water Heater
Heat Source Natural Gas
Laundry Main Floor
Exterior
Exterior Feature Deck(s)
Parking Features Garage - Front Entry
Garage Spaces 2.0
Utilities Available Cable TV, Phone Available, Sewer Available, Phone
Water Access N
Roof Type Asphalt
Accessibility None
Porch Deck(s)
Attached Garage 2
Total Parking Spaces 2
Garage Y
Building
Lot Description Backs to Trees, Front Yard, Level, Rear Yard
Story 2
Sewer Public Sewer
Water Well
Architectural Style Contemporary
Level or Stories 2
Additional Building Above Grade, Below Grade
Structure Type 2 Story Ceilings
New Construction N
Schools
School District Northeastern York
Others
Senior Community No
Tax ID 26-000-10-0003-00-00000
Ownership Fee Simple
SqFt Source Assessor
Security Features Smoke Detector
Acceptable Financing Cash, Conventional, FHA, VA
Listing Terms Cash, Conventional, FHA, VA
Financing Cash,Conventional,FHA,VA
Special Listing Condition Standard
Read Less
Want to know what your home might be worth? Contact us for a FREE valuation!

Our team is ready to help you sell your home for the highest possible price ASAP

Bought with David Hyson • Country Home Real Estate







