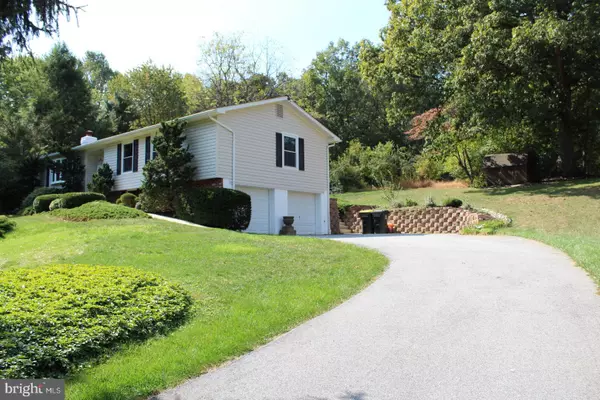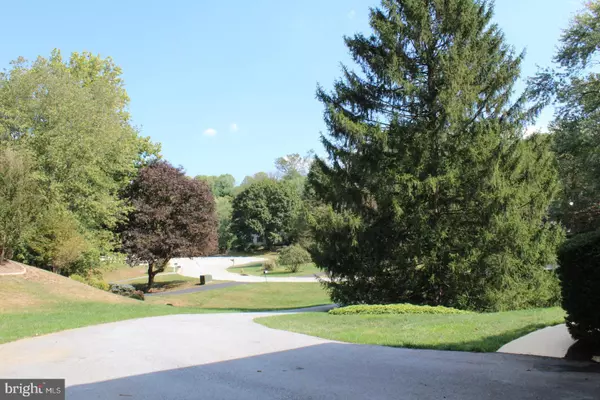$330,000
$329,000
0.3%For more information regarding the value of a property, please contact us for a free consultation.
1315 BROADVIEW W Downingtown, PA 19335
3 Beds
3 Baths
1,986 SqFt
Key Details
Sold Price $330,000
Property Type Single Family Home
Sub Type Detached
Listing Status Sold
Purchase Type For Sale
Square Footage 1,986 sqft
Price per Sqft $166
Subdivision Summit Ridge
MLS Listing ID PACT490716
Sold Date 12/18/19
Style Bi-level
Bedrooms 3
Full Baths 2
Half Baths 1
HOA Y/N N
Abv Grd Liv Area 1,986
Originating Board BRIGHT
Year Built 1976
Annual Tax Amount $4,810
Tax Year 2019
Lot Size 0.528 Acres
Acres 0.53
Lot Dimensions 0.00 x 0.00
Property Description
Welcome To This Well Cared For Bi-level Home Ready For Its New Buyer! This Special Home Features 3 BR, 2.5 baths, 2 Car Oversized Garage, And Much Much More! Located In The Popular Acclaimed Downingtown School District, Home To The STEM Academy! This Home Is Situated On A Beautiful Private 1/2 Acre Lot On A Cul-De-Sac Street, NO Through Traffic....With Mature Trees And Lovely Views Of The Woods And Open Space. Many Updates Include A Newer Roof, Newer Windows, Vinyl Siding, New Central A/C, And Much More! Walk Into The Foyer With Hardwood Floors And Once Inside You Go Up To The Recently Updated Kitchen With Hardwood Flooring, Granite Countertops, Stone Backsplash, Maple Cabinetry, Under Cabinet Lighting, Chair Rail, Self Close Drawers, New Dishwasher, And A SolaTube To Allow For More Natural Light! The Other Side Of The Kitchen Is A Formal Dining Room With New Pella Sliders ( With Between The Glass Blinds) That Lead To The FlagStone Patio Perfect For Relaxing Or Gathering With Family And Friends! On The Other Side Of The Dining Room Is The Spacious Living Room With A Newer Bay Window Overlooking The Park Like Setting In The Front Yard! Down The Hallway You Will Find 2 Nice Sized Bedrooms With A Hall Bath That Features Newer Vanity And Shower/Tub Combo! At The End Of The Hallway You Will Find The Main Bedroom Featuring A Cedar Lined Closet, Crown Moulding, And A Private Bath Featuring A Stall Shower, Tile Flooring And Walls, Newer Toilet And Sink! The Lower Level Features A Laundry Room, And A Large Spacious Family Room With A Wood Burning Brick Fireplace, Wide Plank Barn Boards, Recessed Lights, And A Large Closet! There Is A Powder Room With Wide Wood Planking As Well! Down The Hallway You Have An Oversized 2 Garage W/New Openers That Leads Out On The Side Of The House! LOW Taxes, NO Association Fees And Being Located Minutes To The AMTRAK Rail System, Major Routes, Shopping, Restaurants, And More Make This A Terrific Buy! Call To Come And See This Great Home Today!
Location
State PA
County Chester
Area West Bradford Twp (10350)
Zoning R2
Rooms
Other Rooms Primary Bedroom, Bedroom 2, Bedroom 3, Family Room, Laundry
Basement Full, Fully Finished, Outside Entrance, Windows
Main Level Bedrooms 3
Interior
Interior Features Formal/Separate Dining Room, Kitchen - Eat-In, Primary Bath(s), Recessed Lighting, Solar Tube(s), Stall Shower, Tub Shower, Wood Floors
Heating Baseboard - Electric
Cooling Central A/C
Fireplaces Number 1
Fireplaces Type Brick, Wood
Equipment Built-In Microwave, Built-In Range, Cooktop, Dishwasher, Dryer - Electric, Oven - Self Cleaning, Oven/Range - Electric, Washer - Front Loading, Dryer - Front Loading
Fireplace Y
Window Features Bay/Bow,Double Pane
Appliance Built-In Microwave, Built-In Range, Cooktop, Dishwasher, Dryer - Electric, Oven - Self Cleaning, Oven/Range - Electric, Washer - Front Loading, Dryer - Front Loading
Heat Source Electric
Laundry Lower Floor
Exterior
Exterior Feature Patio(s)
Parking Features Garage - Side Entry, Garage Door Opener, Inside Access, Oversized
Garage Spaces 7.0
Water Access N
Accessibility None
Porch Patio(s)
Attached Garage 2
Total Parking Spaces 7
Garage Y
Building
Lot Description Backs to Trees, Front Yard, Private, Rear Yard, SideYard(s), Partly Wooded
Story 1.5
Sewer Public Sewer
Water Public
Architectural Style Bi-level
Level or Stories 1.5
Additional Building Above Grade
New Construction N
Schools
School District Downingtown Area
Others
Senior Community No
Tax ID 50-02P-0040
Ownership Fee Simple
SqFt Source Assessor
Security Features Security System
Special Listing Condition Standard
Read Less
Want to know what your home might be worth? Contact us for a FREE valuation!

Our team is ready to help you sell your home for the highest possible price ASAP

Bought with Marian L Eiermann • Long & Foster Real Estate, Inc.







