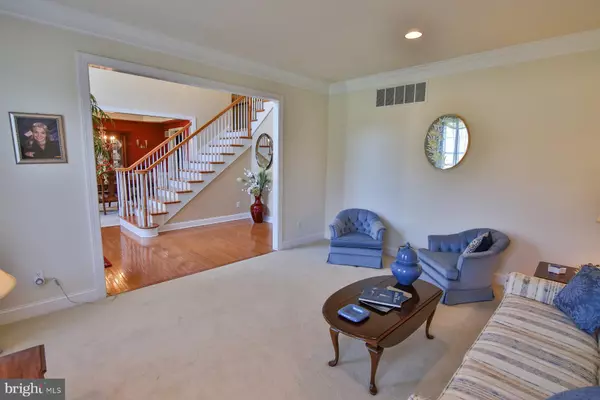$510,000
$514,000
0.8%For more information regarding the value of a property, please contact us for a free consultation.
55 WOODSIDE DR Easton, PA 18042
4 Beds
4 Baths
4,158 SqFt
Key Details
Sold Price $510,000
Property Type Single Family Home
Sub Type Detached
Listing Status Sold
Purchase Type For Sale
Square Footage 4,158 sqft
Price per Sqft $122
Subdivision Woodside Estates
MLS Listing ID PANH104634
Sold Date 12/20/19
Style Colonial
Bedrooms 4
Full Baths 3
Half Baths 1
HOA Fees $112/qua
HOA Y/N Y
Abv Grd Liv Area 4,158
Originating Board BRIGHT
Year Built 2005
Annual Tax Amount $11,038
Tax Year 2018
Lot Size 1.360 Acres
Acres 1.36
Lot Dimensions 0.00 x 0.00
Property Description
Welcome home to Woodside Estates. This prestigious community offers tranquility and beauty all 4 seasons of the year. Gorgeous mountain views can be seen from the front windows. This quality home built by D'Angelo Construction sits on a lush 1.35 acre lot. Property is located 4 miles from I-78 exit. This custom home has over 4,000 square feet of living space, 9' ceilings on the first floor, hardwood flooring, full basement, and a 3-car garage. The southern exposure illuminates the Grand Morning Room which opens up to a paver patio. 2-story family room has floor-to-ceiling stone gas fireplace and oversized Anderson windows. Open floorplan layout is ideal for entertaining. Large kitchen is complete with 42" cabinets, granite countertops, upgraded appliances, pantry, and center island. Opulent Master Suite has sitting room, his and hers walk-in closets, and Master Bath with Jacuzzi tub. This is a must-see home !
Location
State PA
County Northampton
Area Williams Twp (12436)
Zoning R15
Direction Northwest
Rooms
Other Rooms Living Room, Dining Room, Primary Bedroom, Sitting Room, Bedroom 2, Bedroom 3, Bedroom 4, Kitchen, Family Room, Foyer, Breakfast Room, Laundry, Office, Bathroom 2, Bathroom 3, Primary Bathroom
Basement Full
Interior
Interior Features Breakfast Area, Chair Railings, Crown Moldings, Dining Area, Double/Dual Staircase, Family Room Off Kitchen, Floor Plan - Open, Formal/Separate Dining Room, Kitchen - Eat-In, Kitchen - Gourmet, Kitchen - Island, Primary Bath(s), Pantry, Recessed Lighting, Upgraded Countertops, Walk-in Closet(s), Wood Floors
Hot Water Electric
Heating Forced Air, Zoned
Cooling Central A/C
Flooring Ceramic Tile, Hardwood, Carpet
Fireplaces Number 1
Fireplaces Type Gas/Propane, Fireplace - Glass Doors, Stone
Equipment Built-In Microwave, Built-In Range, Dishwasher, Disposal, Dryer, Extra Refrigerator/Freezer, Oven - Self Cleaning, Refrigerator, Washer, Water Heater
Fireplace Y
Window Features Palladian
Appliance Built-In Microwave, Built-In Range, Dishwasher, Disposal, Dryer, Extra Refrigerator/Freezer, Oven - Self Cleaning, Refrigerator, Washer, Water Heater
Heat Source Propane - Owned
Laundry Main Floor
Exterior
Exterior Feature Patio(s)
Parking Features Garage - Side Entry, Garage Door Opener, Oversized
Garage Spaces 3.0
Utilities Available Propane, Under Ground
Water Access N
View Mountain, Panoramic
Roof Type Asphalt
Accessibility Level Entry - Main
Porch Patio(s)
Attached Garage 3
Total Parking Spaces 3
Garage Y
Building
Story 2
Sewer Mound System, On Site Septic
Water Well
Architectural Style Colonial
Level or Stories 2
Additional Building Above Grade
New Construction N
Schools
School District Wilson Area
Others
Senior Community No
Tax ID N10-3-3D-0836
Ownership Fee Simple
SqFt Source Assessor
Security Features Security System
Acceptable Financing Cash, Conventional, FHA, VA
Listing Terms Cash, Conventional, FHA, VA
Financing Cash,Conventional,FHA,VA
Special Listing Condition Standard
Read Less
Want to know what your home might be worth? Contact us for a FREE valuation!

Our team is ready to help you sell your home for the highest possible price ASAP

Bought with Non Member • Non Subscribing Office







