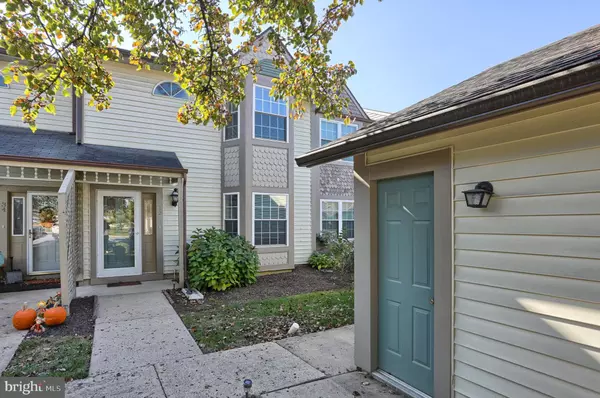$163,900
$161,900
1.2%For more information regarding the value of a property, please contact us for a free consultation.
32 SHADY LN Annville, PA 17003
3 Beds
3 Baths
1,568 SqFt
Key Details
Sold Price $163,900
Property Type Townhouse
Sub Type Interior Row/Townhouse
Listing Status Sold
Purchase Type For Sale
Square Footage 1,568 sqft
Price per Sqft $104
Subdivision Forest Glen
MLS Listing ID PALN109746
Sold Date 12/27/19
Style Traditional
Bedrooms 3
Full Baths 2
Half Baths 1
HOA Fees $138/mo
HOA Y/N Y
Abv Grd Liv Area 1,568
Originating Board BRIGHT
Year Built 1990
Annual Tax Amount $2,821
Tax Year 2020
Lot Size 2,178 Sqft
Acres 0.05
Property Description
Move in ready townhome located in the Forest Glen Community, homes has 3 bedrooms, 2.5 bath and has been meticulously maintained. This townhome features a spacious kitchen with an island and a gas range, a dining room with custom built in cabinetry. The Family Room features a corner fireplace, great place to warm up on the colder winter days. Laundry is conveniently located on the 2nd floor along a master bedroom and master bath , a guest bath and 2 other bedroom. Complete with a one car detached garage with private driveway space for one car. Natural gas heat and central air throughout the home. Community features an in-ground pool, kiddie pool, playground area. Within walking distance to plenty of stores, restaurants (actually just across the street) and is in close proximity to the Hershey, Lebanon, Ft. Indiantown Gap and Harrisburg area.
Location
State PA
County Lebanon
Area North Londonderry Twp (13228)
Zoning RESIDENTIAL
Rooms
Other Rooms Living Room, Dining Room, Primary Bedroom, Bedroom 2, Bedroom 3, Kitchen, Laundry, Bathroom 2, Primary Bathroom
Interior
Interior Features Breakfast Area, Built-Ins, Carpet, Dining Area, Kitchen - Island, Primary Bath(s), Window Treatments
Hot Water Natural Gas
Heating Other, Central, Forced Air
Cooling Central A/C
Flooring Ceramic Tile, Carpet
Fireplaces Number 1
Fireplaces Type Corner, Gas/Propane, Mantel(s), Wood
Equipment Built-In Range, Dishwasher, Disposal, Dryer, Microwave, Oven/Range - Gas, Range Hood, Refrigerator, Washer
Fireplace Y
Window Features Bay/Bow,Screens,Storm
Appliance Built-In Range, Dishwasher, Disposal, Dryer, Microwave, Oven/Range - Gas, Range Hood, Refrigerator, Washer
Heat Source Natural Gas
Laundry Upper Floor, Dryer In Unit, Washer In Unit
Exterior
Parking Features Additional Storage Area, Built In, Garage - Front Entry
Garage Spaces 1.0
Amenities Available Pool - Outdoor, Tot Lots/Playground, Swimming Pool
Water Access N
Roof Type Composite
Accessibility None
Total Parking Spaces 1
Garage Y
Building
Story 2
Sewer Public Sewer
Water Private
Architectural Style Traditional
Level or Stories 2
Additional Building Above Grade, Below Grade
New Construction N
Schools
Elementary Schools Forge Road
Middle Schools Palmyra Area
School District Palmyra Area
Others
HOA Fee Include Pool(s),Lawn Maintenance,Snow Removal,Trash
Senior Community No
Tax ID 28-2298025-360864-0000
Ownership Fee Simple
SqFt Source Assessor
Acceptable Financing Cash, Conventional, FHA, VA
Listing Terms Cash, Conventional, FHA, VA
Financing Cash,Conventional,FHA,VA
Special Listing Condition Standard
Read Less
Want to know what your home might be worth? Contact us for a FREE valuation!

Our team is ready to help you sell your home for the highest possible price ASAP

Bought with Joni Fortna • Brownstone Real Estate Co.







