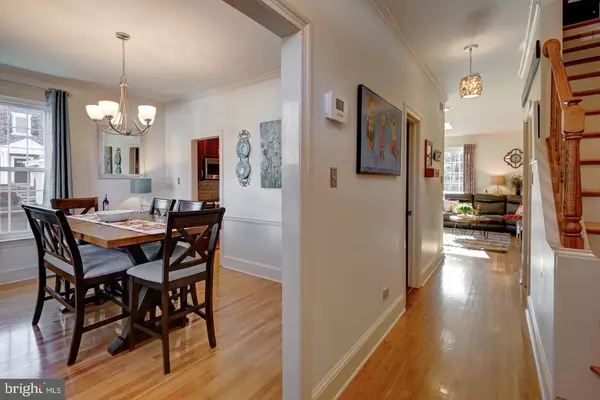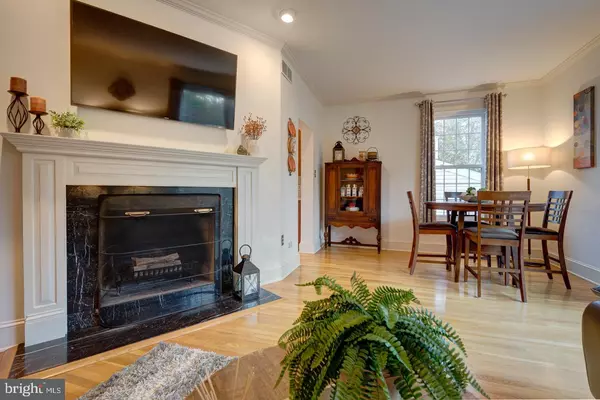$425,000
$460,000
7.6%For more information regarding the value of a property, please contact us for a free consultation.
55 SENTINEL RD Washington Crossing, PA 18977
3 Beds
4 Baths
1,980 SqFt
Key Details
Sold Price $425,000
Property Type Condo
Sub Type Condo/Co-op
Listing Status Sold
Purchase Type For Sale
Square Footage 1,980 sqft
Price per Sqft $214
Subdivision Heritage Hills
MLS Listing ID PABU483376
Sold Date 12/27/19
Style Colonial
Bedrooms 3
Full Baths 3
Half Baths 1
Condo Fees $288/mo
HOA Y/N N
Abv Grd Liv Area 1,980
Originating Board BRIGHT
Year Built 1987
Annual Tax Amount $5,739
Tax Year 2019
Lot Dimensions 0.00 x 0.00
Property Description
With its stately red brick facade and walkways, dormer roofline and Williamsburg shutters, this handsome Colonial end-unit townhome is brimming with the classic style and charm of Philadelphia's historic Society Hill, yet it's set in the exquisite rolling hills of Bucks County. Nestled in the sought after Heritage Hills development, this sun drenched home offers stunning architectural details, 9 foot ceilings, walls of windows, gleaming hardwood floors, and countless upgrades. The main floor features an elegant living room, wood burning fire place, granite kissed kitchen, generous dining room, powder room and a spacious elevated deck with secluded views of the expansive treelined grounds. On the second floor, a bright Master Suite w/bath, two ample closets and spectacular custom built-in drawers and shelving. A second bedroom with its own full bath and hall linen closet complete the second floor. The spacious 3rd floor features a 3rd dormer-style bedroom suite with 2 skylights and its own full bathroom. A finished basement adds an entertainment room complete with wet bar, fireplace and atrium window that allows the natural daylight to stream in, along with a delightfully fresh laundry room. Pride of ownership can be seen throughout this exquisitely cared for home, with most windows and the sliding glass door to the deck replaced 2018-2019. Just footsteps away from Washington Crossing's historic park, conveniently located to NY, Princeton and Philadelphia and all major highways. With fine dining & boutique shopping nearby and Award-winning Council Rock schools, this wonderful property will provide exceptional comfort and joy. It's truly a special place that will bring years of happiness and a lifetime of memories. Make an appointment today.
Location
State PA
County Bucks
Area Upper Makefield Twp (10147)
Zoning CM
Rooms
Other Rooms Living Room, Dining Room, Primary Bedroom, Bedroom 2, Kitchen, Basement, Bedroom 1, Half Bath
Basement Full, Partially Finished
Interior
Heating Heat Pump - Electric BackUp, Forced Air
Cooling Central A/C
Flooring Wood, Carpet, Ceramic Tile
Fireplaces Number 2
Fireplaces Type Wood
Fireplace Y
Heat Source Electric
Exterior
Parking Features Garage - Front Entry
Garage Spaces 1.0
Amenities Available Swimming Pool, Tennis Courts
Water Access N
Roof Type Pitched,Shingle
Accessibility None
Total Parking Spaces 1
Garage Y
Building
Story 3+
Sewer Public Sewer
Water Public
Architectural Style Colonial
Level or Stories 3+
Additional Building Above Grade, Below Grade
New Construction N
Schools
School District Council Rock
Others
HOA Fee Include Common Area Maintenance,Ext Bldg Maint,Lawn Maintenance,Snow Removal,Trash,Pool(s)
Senior Community No
Tax ID 47-031-001-125
Ownership Condominium
Horse Property N
Special Listing Condition Standard
Read Less
Want to know what your home might be worth? Contact us for a FREE valuation!

Our team is ready to help you sell your home for the highest possible price ASAP

Bought with Michael Graf • Keller Williams Real Estate-Doylestown







