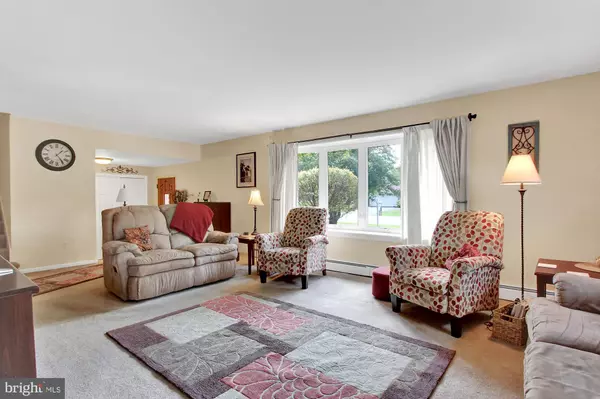$274,000
$280,000
2.1%For more information regarding the value of a property, please contact us for a free consultation.
45 BUCKTHORN DR Carlisle, PA 17015
4 Beds
3 Baths
2,136 SqFt
Key Details
Sold Price $274,000
Property Type Single Family Home
Sub Type Detached
Listing Status Sold
Purchase Type For Sale
Square Footage 2,136 sqft
Price per Sqft $128
Subdivision Forge Road Acres
MLS Listing ID PACB117524
Sold Date 12/20/19
Style Traditional
Bedrooms 4
Full Baths 2
Half Baths 1
HOA Y/N N
Abv Grd Liv Area 2,136
Originating Board BRIGHT
Year Built 1970
Annual Tax Amount $3,235
Tax Year 2020
Lot Size 0.380 Acres
Acres 0.38
Property Description
You will quickly want to call this pristine property home! This 4 bedroom home is conveniently located off of Rt 74 and I81, yet you will enjoy peaceful evenings outdoors with the delightfully done back patio and yard! Inside features a main level bedroom, currently used as a studio, and bright kitchen with ample space. The upper level features hardwood flooring in bedrooms and ceramic tile baths. Finished daylight lower level adds an office and laundry room, as well as a storage room. Outside features covered patio perfect for entertaining, and a 16x20 stick built shed for additional storage! Call today for your private showing!
Location
State PA
County Cumberland
Area South Middleton Twp (14440)
Zoning RESIDENTIAL
Rooms
Other Rooms Living Room, Dining Room, Primary Bedroom, Bedroom 2, Bedroom 3, Breakfast Room, Laundry, Office, Recreation Room, Storage Room, Hobby Room
Basement Fully Finished, Windows
Main Level Bedrooms 1
Interior
Interior Features Water Treat System
Heating Baseboard - Hot Water
Cooling Central A/C
Flooring Ceramic Tile, Hardwood
Heat Source Oil
Exterior
Parking Features Garage - Front Entry
Garage Spaces 2.0
Water Access N
Roof Type Architectural Shingle
Accessibility None
Attached Garage 2
Total Parking Spaces 2
Garage Y
Building
Story 2
Sewer Public Sewer
Water Public
Architectural Style Traditional
Level or Stories 2
Additional Building Above Grade, Below Grade
New Construction N
Schools
High Schools Boiling Springs
School District South Middleton
Others
Senior Community No
Tax ID 40-24-0758-063
Ownership Fee Simple
SqFt Source Assessor
Acceptable Financing Cash, Conventional, FHA, VA
Listing Terms Cash, Conventional, FHA, VA
Financing Cash,Conventional,FHA,VA
Special Listing Condition Standard
Read Less
Want to know what your home might be worth? Contact us for a FREE valuation!

Our team is ready to help you sell your home for the highest possible price ASAP

Bought with NANCY ALTMEYER • Long & Foster Real Estate, Inc.







