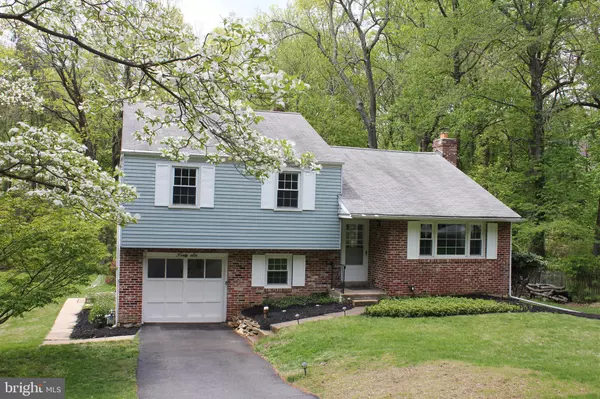$432,000
$444,000
2.7%For more information regarding the value of a property, please contact us for a free consultation.
46 LAKESIDE AVE Devon, PA 19333
3 Beds
2 Baths
1,852 SqFt
Key Details
Sold Price $432,000
Property Type Single Family Home
Sub Type Detached
Listing Status Sold
Purchase Type For Sale
Square Footage 1,852 sqft
Price per Sqft $233
Subdivision Devon Downs
MLS Listing ID PACT479404
Sold Date 01/03/20
Style Colonial,Split Level
Bedrooms 3
Full Baths 1
Half Baths 1
HOA Y/N N
Abv Grd Liv Area 1,652
Originating Board BRIGHT
Year Built 1957
Annual Tax Amount $5,925
Tax Year 2018
Lot Size 0.355 Acres
Acres 0.36
Lot Dimensions 0.00 x 0.00
Property Description
A great Devon home at an amazing price. The photos do not do it justice. Low taxes, convenience and walk-ability are just a few of the many benefits to 46 Lakeside Ave. This lovely brick Colonial split level home is ready to move in and is located in the nationally top ranked Tredyffrin-Easttown School District. Three bedrooms and one and a half baths are featured on a nice flat park like setting in one of the most desirable neighborhoods in Devon - the Devon Downs Area. This is a solidly built home with many updates and improvements throughout. The living room has a wood burning fireplace and a large picture window making the living space full of natural light. Fresh paint and hardwood floors under the carpet in the main floor and bedroom areas. The updated kitchen has granite counter tops, gas stove, a dishwasher, and the refrigerator is included. Basement is finish ready. There is a great deck off the dining room that offers a wonderful overlook of the wooded backyard giving you a resort like atmosphere. Step down to a lower level room with a den, half bathroom, laundry area, an exit to the rear yard and the attached garage. One more level down offers access to an unfinished basement that allows for lots of storage or the potential to finish this space. The upper level has 3 bedrooms with a full bathroom and access to the floored attic for additional storage. Features newer windows, central air and gas heating. Just move right in! An easy walk to the Berwyn and the Devon train station, parks and shopping on the Main Line. Minutes to Chester Valley Trail, Valley Forge National Park, Whole Foods, Starbucks, Trader Joe's, Wegmans and the King of Prussia Mall. One of the Top 10 places to live in PA according to Niche.com. Owner is a licensed real estate agent.
Location
State PA
County Chester
Area Easttown Twp (10355)
Zoning R3
Rooms
Basement Partial
Interior
Interior Features Attic, Carpet, Chair Railings, Dining Area, Formal/Separate Dining Room, Upgraded Countertops, Window Treatments, Wood Floors
Hot Water Natural Gas
Heating Hot Water
Cooling Central A/C
Flooring Hardwood, Carpet, Vinyl
Fireplaces Number 1
Fireplaces Type Brick
Equipment Built-In Microwave, Built-In Range, Dishwasher, Dryer - Gas, Icemaker, Oven - Self Cleaning, Oven/Range - Gas, Refrigerator, Washer
Furnishings No
Fireplace Y
Window Features Double Pane,Insulated,Screens
Appliance Built-In Microwave, Built-In Range, Dishwasher, Dryer - Gas, Icemaker, Oven - Self Cleaning, Oven/Range - Gas, Refrigerator, Washer
Heat Source Natural Gas
Laundry Basement
Exterior
Exterior Feature Deck(s), Porch(es)
Parking Features Garage - Front Entry, Garage Door Opener, Inside Access
Garage Spaces 4.0
Water Access N
Roof Type Shingle
Accessibility None
Porch Deck(s), Porch(es)
Attached Garage 1
Total Parking Spaces 4
Garage Y
Building
Lot Description Backs to Trees, Front Yard, Landscaping, Level, Rear Yard, SideYard(s)
Story 3+
Sewer Public Sewer
Water Public
Architectural Style Colonial, Split Level
Level or Stories 3+
Additional Building Above Grade, Below Grade
New Construction N
Schools
Middle Schools Tredyffrin-Easttown
High Schools Conestoga Senior
School District Tredyffrin-Easttown
Others
Senior Community No
Tax ID 55-02M-0176
Ownership Fee Simple
SqFt Source Assessor
Security Features Carbon Monoxide Detector(s),Smoke Detector
Acceptable Financing Cash, Conventional, FHA
Listing Terms Cash, Conventional, FHA
Financing Cash,Conventional,FHA
Special Listing Condition Standard
Read Less
Want to know what your home might be worth? Contact us for a FREE valuation!

Our team is ready to help you sell your home for the highest possible price ASAP

Bought with Gary A Mercer Sr. • KW Greater West Chester







