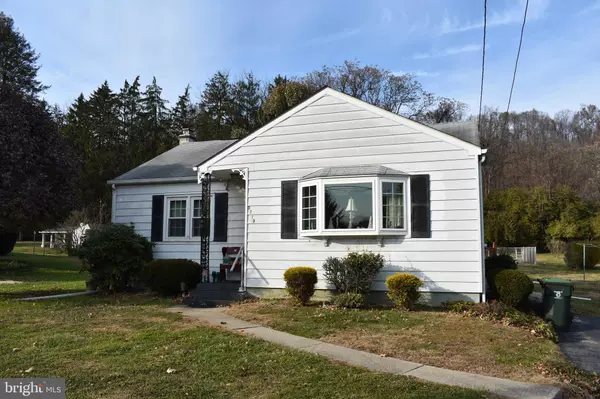$169,000
$184,900
8.6%For more information regarding the value of a property, please contact us for a free consultation.
3713 HUMPTON RD Downingtown, PA 19335
3 Beds
1 Bath
1,455 SqFt
Key Details
Sold Price $169,000
Property Type Single Family Home
Sub Type Detached
Listing Status Sold
Purchase Type For Sale
Square Footage 1,455 sqft
Price per Sqft $116
Subdivision Ingleside Village
MLS Listing ID PACT494194
Sold Date 01/16/20
Style Ranch/Rambler,Bungalow
Bedrooms 3
Full Baths 1
HOA Y/N N
Abv Grd Liv Area 1,455
Originating Board BRIGHT
Year Built 1950
Annual Tax Amount $4,502
Tax Year 2019
Lot Size 0.396 Acres
Acres 0.4
Lot Dimensions 0.00 x 0.00
Property Description
Fast Settlement/Quick closing desired! Beautiful One story home in an excellent location at a very affordable price! Home has a Gritz in-ground pool, 22ft x 10ft two tier deck, large back yard. Many special features include Central Air, large deck, expanded family room addition with bar entertaining area, dining area off kitchen, large living room with bay window, and plenty of off street parking. Home is priced to sell as is condition. Perfect location just off the 30 bypass in Thorndale, close to Kohls, Giant, Acme, Caln Park, public transportation, Thorndale shopping center and all shopping in general.
Location
State PA
County Chester
Area Caln Twp (10339)
Zoning R3
Direction South
Rooms
Other Rooms Living Room, Bedroom 2, Bedroom 3, Kitchen, Family Room, Basement, Bedroom 1, Bathroom 1
Basement Full, Walkout Stairs
Main Level Bedrooms 3
Interior
Interior Features Ceiling Fan(s)
Hot Water Electric
Heating Forced Air
Cooling Central A/C
Equipment Oven/Range - Electric
Window Features Bay/Bow
Appliance Oven/Range - Electric
Heat Source Oil
Exterior
Exterior Feature Deck(s), Porch(es)
Pool In Ground, Fenced
Utilities Available Cable TV, Phone
Water Access N
Accessibility Mobility Improvements
Porch Deck(s), Porch(es)
Garage N
Building
Lot Description Level
Story 1
Sewer Public Sewer
Water Well
Architectural Style Ranch/Rambler, Bungalow
Level or Stories 1
Additional Building Above Grade, Below Grade
New Construction N
Schools
School District Coatesville Area
Others
Senior Community No
Tax ID 39-04D-0012
Ownership Fee Simple
SqFt Source Assessor
Acceptable Financing Cash, Conventional
Listing Terms Cash, Conventional
Financing Cash,Conventional
Special Listing Condition Standard
Read Less
Want to know what your home might be worth? Contact us for a FREE valuation!

Our team is ready to help you sell your home for the highest possible price ASAP

Bought with Lawrence A Kardon • Compass RE







