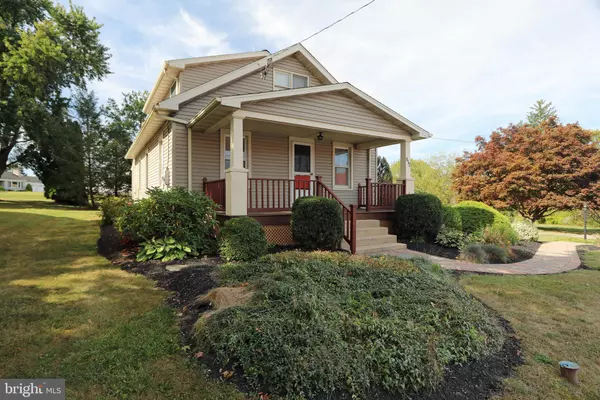$235,000
$235,000
For more information regarding the value of a property, please contact us for a free consultation.
412 NEWPORT AVE Christiana, PA 17509
4 Beds
2 Baths
1,446 SqFt
Key Details
Sold Price $235,000
Property Type Single Family Home
Sub Type Detached
Listing Status Sold
Purchase Type For Sale
Square Footage 1,446 sqft
Price per Sqft $162
Subdivision None Available
MLS Listing ID PALA140718
Sold Date 02/06/20
Style Colonial
Bedrooms 4
Full Baths 2
HOA Y/N N
Abv Grd Liv Area 1,446
Originating Board BRIGHT
Year Built 1940
Annual Tax Amount $3,818
Tax Year 2020
Lot Size 5,227 Sqft
Acres 0.12
Lot Dimensions 0.00 x 0.00
Property Description
Pretty as a picture, this charming home is spacious, private and ready for you to move right in. Beautifully-presented, there is nothing left to do except relax on the deck and take in views over your new yard. Inside, plenty of natural light fills this four-bedroom, two-bathroom home. The Layout is open-concept, Perfect for those who like to entertain, while the home chef will adore the well equipped kitchen with a dishwasher, gas cooking and plenty of storage. The Kitchen flows into the dining area and then the light filled lounge with carpet and a ceiling fan. The bedrooms are all spacious and there are two full baths, one freshly updated and housed on the first floor for complete convenience. A laundry room is also located on the first floor. Outside, a rear wood deck steps down to a paved patio where you can host friends for a Sunday BBQ. The entertaining areas take in views of the beautiful garden with lush grass and mature trees. There is also a large front porch where you can sit back and watch the world go by.
Location
State PA
County Lancaster
Area Sadsbury Twp (10555)
Zoning 113 RESIDENTIAL
Direction Northeast
Rooms
Basement Partial
Main Level Bedrooms 2
Interior
Interior Features Ceiling Fan(s), Chair Railings, Wainscotting, Wood Floors
Heating Forced Air
Cooling Central A/C
Equipment Dryer - Electric, Microwave, Oven - Self Cleaning, Oven/Range - Electric, Washer, Water Heater
Appliance Dryer - Electric, Microwave, Oven - Self Cleaning, Oven/Range - Electric, Washer, Water Heater
Heat Source Natural Gas
Exterior
Water Access N
Roof Type Architectural Shingle
Accessibility None
Garage N
Building
Story 3+
Sewer Public Sewer
Water Public
Architectural Style Colonial
Level or Stories 3+
Additional Building Above Grade, Below Grade
New Construction N
Schools
School District Octorara Area
Others
Pets Allowed Y
Senior Community No
Tax ID 550-95309-0-0000
Ownership Fee Simple
SqFt Source Assessor
Acceptable Financing Cash, Conventional
Listing Terms Cash, Conventional
Financing Cash,Conventional
Special Listing Condition Standard
Pets Allowed No Pet Restrictions
Read Less
Want to know what your home might be worth? Contact us for a FREE valuation!

Our team is ready to help you sell your home for the highest possible price ASAP

Bought with Karen Shaver • Keller Williams Real Estate -Exton







