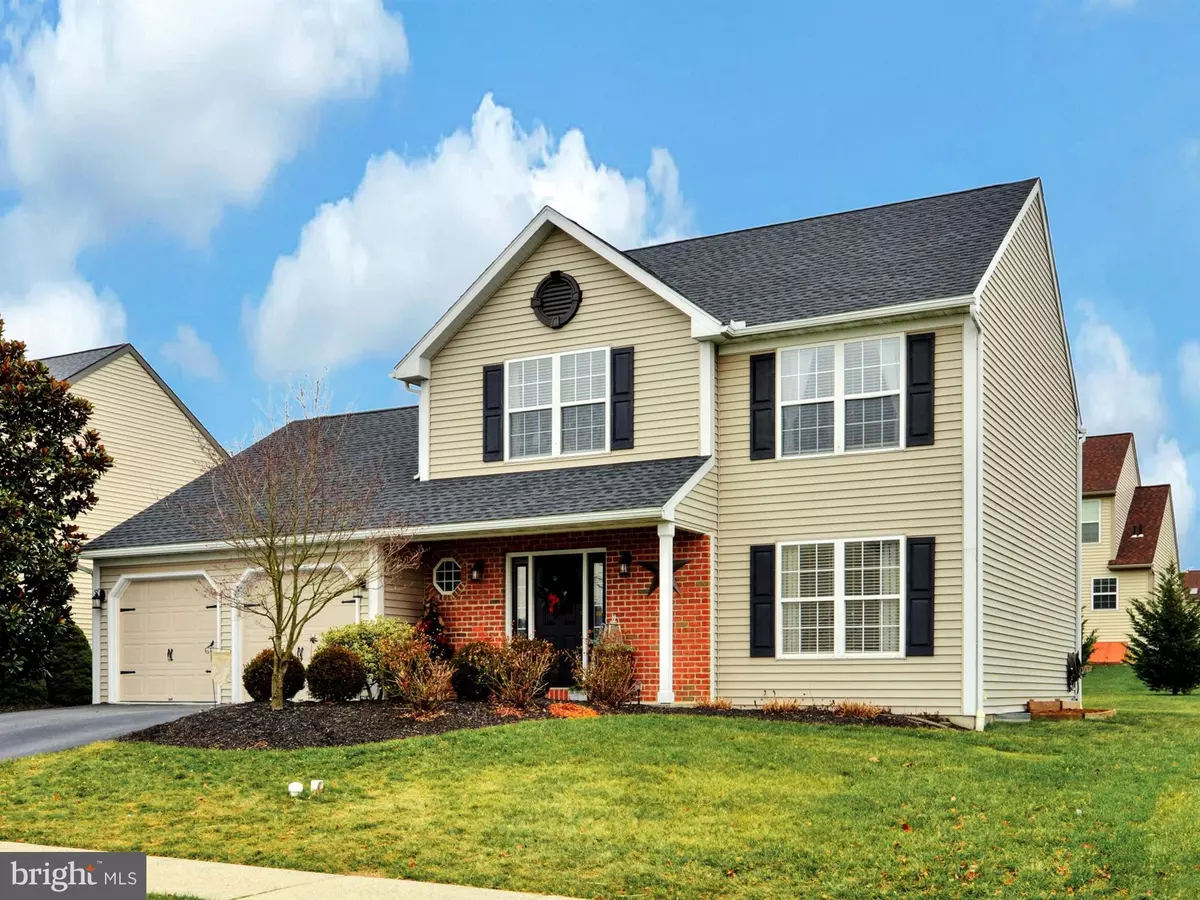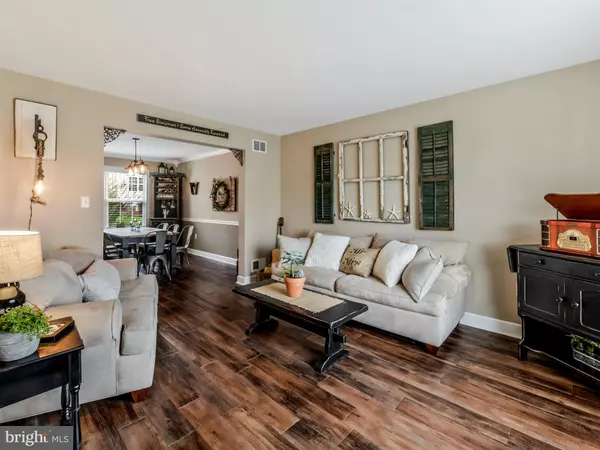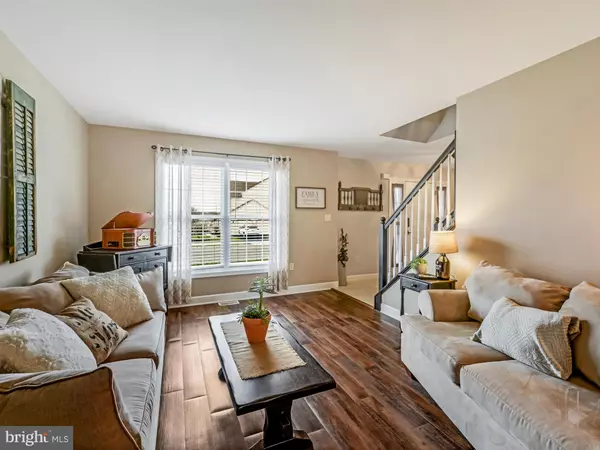$249,900
$249,900
For more information regarding the value of a property, please contact us for a free consultation.
1011 SUNNY RIDGE RD Reading, PA 19605
3 Beds
3 Baths
1,936 SqFt
Key Details
Sold Price $249,900
Property Type Single Family Home
Sub Type Detached
Listing Status Sold
Purchase Type For Sale
Square Footage 1,936 sqft
Price per Sqft $129
Subdivision Villages At Rivers
MLS Listing ID PABK353936
Sold Date 03/31/20
Style Traditional
Bedrooms 3
Full Baths 2
Half Baths 1
HOA Y/N N
Abv Grd Liv Area 1,936
Originating Board BRIGHT
Year Built 2005
Annual Tax Amount $7,554
Tax Year 2020
Lot Size 6,970 Sqft
Acres 0.16
Lot Dimensions SEE LEGAL DESCRIPTION
Property Description
Pretty Pinterest-worthy 3BR/2.5bath Grande-built Ohio model in desirable Villages at Rivers looking for new owners to appreciate the special details! Beautifully-appointed home features a formal living room and large dining room with new floors and an oversized eat-in tiled kitchen with custom lighting, cherry cabinetry, pantry and stainless steel appliances. Spacious family room with hardwoods floors and a gas fireplace meets an eat-in kitchen with sliders to 20x12 Trex Deck with roof for protected grilling and entertaining. New hardscaping install with natural gas line includes a custom firepit. Pool comes with solar cover, pump, and all accessories and completes the day-into-night outdoor entertaining options in all weather. Convenient main floor laundry and two-car attached garage with smart doors. Luxurious second floor master bedroom suite offers eco- and allergy-friendly high-quality bamboo wood floors, dual-vanity in en suite full bath and a generous walk-in closet with custom-made barn door. Unfinished basement can be improved to meet your needs for additional entertaining, exercise, game, or sleeping areas. Aprilaire air filtration system, economical gas heat & central air conditioning complete this turnkey home!
Location
State PA
County Berks
Area Muhlenberg Twp (10266)
Zoning RESIDENTIAL
Rooms
Other Rooms Living Room, Dining Room, Primary Bedroom, Bedroom 2, Bedroom 3, Kitchen, Family Room, Basement, Foyer, Laundry, Bathroom 2, Primary Bathroom, Half Bath
Basement Full, Unfinished
Main Level Bedrooms 3
Interior
Interior Features Ceiling Fan(s), Dining Area, Formal/Separate Dining Room, Kitchen - Eat-In, Primary Bath(s), Pantry, Wood Floors, Window Treatments, Walk-in Closet(s), Tub Shower, Stall Shower
Heating Hot Water
Cooling Central A/C
Fireplaces Number 1
Equipment Built-In Microwave, Built-In Range, Dishwasher, Exhaust Fan, Oven - Self Cleaning, Oven/Range - Gas, Refrigerator, Stainless Steel Appliances
Furnishings No
Appliance Built-In Microwave, Built-In Range, Dishwasher, Exhaust Fan, Oven - Self Cleaning, Oven/Range - Gas, Refrigerator, Stainless Steel Appliances
Heat Source Natural Gas
Laundry Main Floor
Exterior
Parking Features Garage - Front Entry, Garage Door Opener
Garage Spaces 2.0
Water Access N
Accessibility None
Attached Garage 2
Total Parking Spaces 2
Garage Y
Building
Story 2
Sewer Public Sewer
Water Public
Architectural Style Traditional
Level or Stories 2
Additional Building Above Grade, Below Grade
New Construction N
Schools
School District Muhlenberg
Others
Pets Allowed Y
Senior Community No
Tax ID 66-4399-02-95-9969
Ownership Fee Simple
SqFt Source Estimated
Acceptable Financing Cash, Conventional, FHA, VA
Listing Terms Cash, Conventional, FHA, VA
Financing Cash,Conventional,FHA,VA
Special Listing Condition Standard
Pets Allowed No Pet Restrictions
Read Less
Want to know what your home might be worth? Contact us for a FREE valuation!

Our team is ready to help you sell your home for the highest possible price ASAP

Bought with Val Styer • Century 21 Gold







