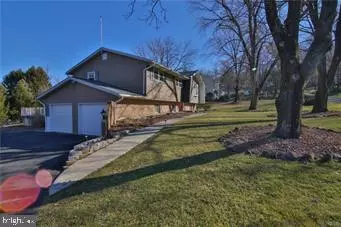$295,000
$300,000
1.7%For more information regarding the value of a property, please contact us for a free consultation.
1507 WESTVIEW DR Coopersburg, PA 18036
4 Beds
2 Baths
1,932 SqFt
Key Details
Sold Price $295,000
Property Type Single Family Home
Sub Type Detached
Listing Status Sold
Purchase Type For Sale
Square Footage 1,932 sqft
Price per Sqft $152
Subdivision None Available
MLS Listing ID PALH113602
Sold Date 03/27/20
Style Bi-level
Bedrooms 4
Full Baths 2
HOA Y/N N
Abv Grd Liv Area 1,932
Originating Board BRIGHT
Year Built 1975
Annual Tax Amount $4,163
Tax Year 2019
Lot Dimensions 132.00 x 189.22
Property Description
Welcome to 1507 Westview Dr, Lower Milford Twsp! This 1,932 sq ft, Bi-level home sits in Southern Lehigh School District, w/ 4 Bedrooms, 2 full Baths & has lots to offer! You'll notice the pride of ownership as you walk through the front door. Wonderful Hardwood floors. Convenient Gas Fireplace insert in the Living room & for those who enjoy building a 'real' fire, there's a wood stove in the lower level Family room, as well. Bright white Kitchen w/ large size Pantry, tile countertops & backsplash, all appliances remain. The kitchen and dining area lead right to the 2 tiered deck, and pool. There you'll enjoy the Half acre+, semi private back yard! Utility shed for lawn & pool items. Central A/C. Some Large Dollar updates include: New roof, New siding, New gutters & downspouts, New Hot Water heater! Quiet location, yet Close to main roadways, shopping centers & entertainment. Bring your own colors & style and call this your next Home Sweet Home! Thanks!
Location
State PA
County Lehigh
Area Lower Milford Twp (12312)
Zoning RR2
Rooms
Other Rooms Living Room, Dining Room, Primary Bedroom, Bedroom 2, Bedroom 3, Bedroom 4, Kitchen, Family Room, Laundry, Full Bath
Basement Full
Main Level Bedrooms 4
Interior
Heating Baseboard - Electric, Wood Burn Stove, Zoned
Cooling Attic Fan, Ceiling Fan(s), Central A/C
Fireplaces Number 1
Heat Source Electric, Wood
Exterior
Parking Features Other
Garage Spaces 2.0
Water Access N
Accessibility None
Attached Garage 2
Total Parking Spaces 2
Garage Y
Building
Story 2
Sewer Septic Pump
Water Public
Architectural Style Bi-level
Level or Stories 2
Additional Building Above Grade, Below Grade
New Construction N
Schools
Elementary Schools Southern Lehigh
Middle Schools Southern Lehigh
High Schools Southern Lehigh Senior
School District Southern Lehigh
Others
Senior Community No
Tax ID 641312461845-00001
Ownership Fee Simple
SqFt Source Assessor
Special Listing Condition Standard
Read Less
Want to know what your home might be worth? Contact us for a FREE valuation!

Our team is ready to help you sell your home for the highest possible price ASAP

Bought with Mark Sherman • RE/MAX One Realty







