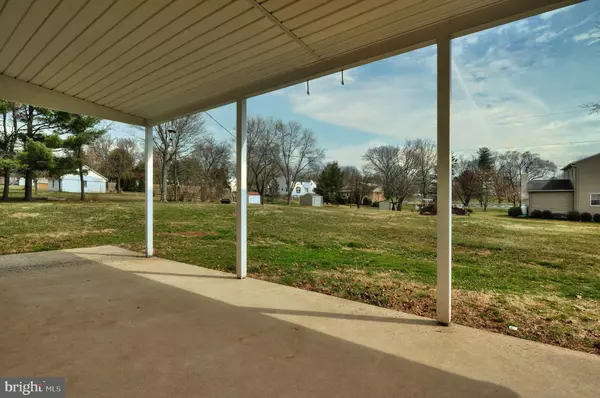$337,000
$350,000
3.7%For more information regarding the value of a property, please contact us for a free consultation.
226 HARLEYSVILLE PIKE Harleysville, PA 19438
3 Beds
2 Baths
2,236 SqFt
Key Details
Sold Price $337,000
Property Type Single Family Home
Sub Type Detached
Listing Status Sold
Purchase Type For Sale
Square Footage 2,236 sqft
Price per Sqft $150
Subdivision None Available
MLS Listing ID PAMC644216
Sold Date 06/10/20
Style Cape Cod
Bedrooms 3
Full Baths 2
HOA Y/N N
Abv Grd Liv Area 2,236
Originating Board BRIGHT
Year Built 1949
Annual Tax Amount $4,409
Tax Year 2019
Lot Size 1.033 Acres
Acres 1.03
Lot Dimensions 225.00 x 0.00
Property Description
Welcome to this very SPACIOUS 3 Bedroom 2 Full Bath home located in the heart of Harleysville and the highly desired Souderton school district! This home boasts of large spaces and great natural light throughout! Entering the main level you will find an enclosed foyer that opens to the living room on the left and the dining room to the right. Through the Dining Room you will find a beautiful kitchen with more than enough cabinet space, long granite counter-tops and stainless steel appliances, which leads to a walk in pantry, large mud room and laundry room. You can also access your new home from the large, attached garage into the mudroom. There is a full bathroom on this level as well. Off of the back of the kitchen there is a rear entrance door that offers a huge covered patio that would make for a great outdoor entertainment area regardless of the weather conditions, a place for you to simply enjoy some outdoor relaxation. On the 2nd floor this home offers 3 very large bedrooms with more than enough closets space and a nice full bathroom with a double bowl sink. There is a very large basement as well with painted floors and walls for a nice clean finish with a walk-out entrance and endless possibilities!Over the past few years this home has had much updating throughout, including new replacement windows, A/C unit, granite counter-tops and more!This home offers an incredible value for the large space and all its amenities! Don't miss out on this one!! Schedule your showing today!
Location
State PA
County Montgomery
Area Lower Salford Twp (10650)
Zoning R2
Rooms
Other Rooms Living Room, Dining Room, Bedroom 2, Bedroom 3, Kitchen, Bedroom 1, Laundry, Mud Room
Basement Full
Interior
Heating Baseboard - Hot Water
Cooling Heat Pump(s), Central A/C
Flooring Hardwood, Ceramic Tile, Vinyl
Fireplaces Number 1
Fireplaces Type Wood
Equipment Stainless Steel Appliances
Fireplace Y
Window Features Energy Efficient,Double Hung,Bay/Bow,Screens
Appliance Stainless Steel Appliances
Heat Source Oil
Laundry Main Floor, Hookup
Exterior
Exterior Feature Patio(s), Roof
Parking Features Garage - Front Entry, Garage Door Opener, Oversized
Garage Spaces 2.0
Water Access N
Roof Type Asphalt
Accessibility None
Porch Patio(s), Roof
Attached Garage 2
Total Parking Spaces 2
Garage Y
Building
Lot Description Level, Rear Yard, SideYard(s)
Story 2
Sewer Public Sewer
Water Private, Well
Architectural Style Cape Cod
Level or Stories 2
Additional Building Above Grade, Below Grade
New Construction N
Schools
School District Souderton Area
Others
Pets Allowed Y
Senior Community No
Tax ID 50-00-01000-003
Ownership Fee Simple
SqFt Source Assessor
Acceptable Financing Conventional, Cash, FHA
Horse Property N
Listing Terms Conventional, Cash, FHA
Financing Conventional,Cash,FHA
Special Listing Condition Standard
Pets Allowed No Pet Restrictions
Read Less
Want to know what your home might be worth? Contact us for a FREE valuation!

Our team is ready to help you sell your home for the highest possible price ASAP

Bought with Catherine Shultz • RE/MAX Centre Realtors







