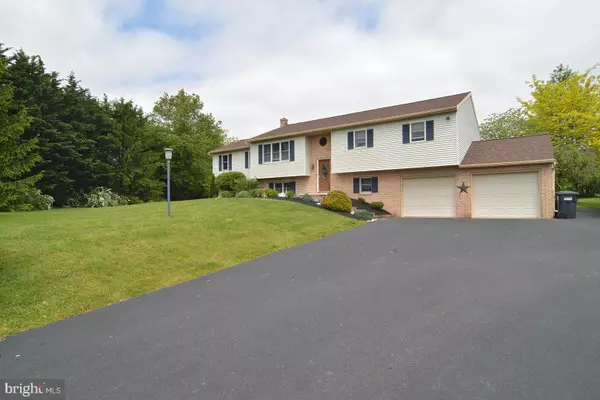$287,000
$287,000
For more information regarding the value of a property, please contact us for a free consultation.
89 RIDGE DR Mohrsville, PA 19541
4 Beds
2 Baths
3,040 SqFt
Key Details
Sold Price $287,000
Property Type Single Family Home
Sub Type Detached
Listing Status Sold
Purchase Type For Sale
Square Footage 3,040 sqft
Price per Sqft $94
Subdivision Glen Ridge
MLS Listing ID PABK357660
Sold Date 07/09/20
Style Bi-level
Bedrooms 4
Full Baths 2
HOA Y/N N
Abv Grd Liv Area 2,468
Originating Board BRIGHT
Year Built 1988
Annual Tax Amount $5,390
Tax Year 2020
Lot Size 1.890 Acres
Acres 1.89
Lot Dimensions 0.00 x 0.00
Property Description
Not your typical bilevel you must see this beautiful property with its 2 story addition which makes for an open floor plan. A glorious kitchen with 36 handle cabinets and loads of granite counter tops, tile floor. Big open dining room and a spacious living room with propane gas fireplace, 2 window seats, hardwood floors, ceiling fam. There is also a lovely heated sunroom off the kitchen. Also, on this level is the main bedroom with walk-in closet. A second private bedroom and a full bath. Lower level is something to behold with its very spacious room for you to use for whatever you want: Family room, rec room, another main bedroom, etc. another bedroom on this level and a full bath. A two car garage. A huge deck to party on or use for relaxing with the lovely view. All this on almost two private beautiful acres. You must see this property to appreciate its grander
Location
State PA
County Berks
Area Penn Twp (10269)
Zoning RESIDENTIAL
Direction South
Rooms
Other Rooms Living Room, Dining Room, Primary Bedroom, Bedroom 2, Bedroom 3, Kitchen, Sun/Florida Room, Laundry, Recreation Room, Bathroom 1, Bathroom 2
Main Level Bedrooms 2
Interior
Interior Features Built-Ins, Ceiling Fan(s), Dining Area
Hot Water Electric
Heating Baseboard - Electric, Heat Pump - Electric BackUp
Cooling Central A/C
Flooring Ceramic Tile, Hardwood, Vinyl
Fireplaces Number 1
Fireplaces Type Gas/Propane
Equipment Built-In Microwave, Dishwasher, Dryer - Front Loading, Exhaust Fan, Icemaker, Oven - Double, Oven - Self Cleaning, Oven/Range - Electric, Range Hood, Refrigerator, Washer - Front Loading, Water Heater
Fireplace Y
Window Features Double Pane,Double Hung,Low-E,Skylights
Appliance Built-In Microwave, Dishwasher, Dryer - Front Loading, Exhaust Fan, Icemaker, Oven - Double, Oven - Self Cleaning, Oven/Range - Electric, Range Hood, Refrigerator, Washer - Front Loading, Water Heater
Heat Source Electric, Coal
Laundry Lower Floor
Exterior
Exterior Feature Deck(s), Patio(s)
Parking Features Built In, Garage - Side Entry, Garage Door Opener
Garage Spaces 2.0
Water Access N
Roof Type Shingle
Accessibility 2+ Access Exits
Porch Deck(s), Patio(s)
Road Frontage Boro/Township
Attached Garage 2
Total Parking Spaces 2
Garage Y
Building
Story 2
Sewer On Site Septic
Water Well
Architectural Style Bi-level
Level or Stories 2
Additional Building Above Grade, Below Grade
New Construction N
Schools
School District Tulpehocken Area
Others
Pets Allowed Y
Senior Community No
Tax ID 69-4470-00-17-0326
Ownership Fee Simple
SqFt Source Assessor
Security Features Smoke Detector
Acceptable Financing Cash, Conventional, FHA, VA
Listing Terms Cash, Conventional, FHA, VA
Financing Cash,Conventional,FHA,VA
Special Listing Condition Standard
Pets Allowed No Pet Restrictions
Read Less
Want to know what your home might be worth? Contact us for a FREE valuation!

Our team is ready to help you sell your home for the highest possible price ASAP

Bought with Lacey Pennypacker • BHHS Homesale Realty- Reading Berks







