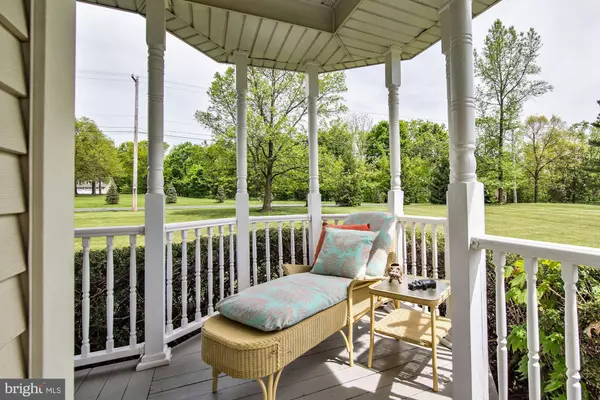$545,000
$550,000
0.9%For more information regarding the value of a property, please contact us for a free consultation.
530 FREEMAN SCHOOL ROAD Harleysville, PA 19438
4 Beds
3 Baths
3,698 SqFt
Key Details
Sold Price $545,000
Property Type Single Family Home
Sub Type Detached
Listing Status Sold
Purchase Type For Sale
Square Footage 3,698 sqft
Price per Sqft $147
Subdivision None Available
MLS Listing ID PAMC644112
Sold Date 07/23/20
Style Colonial
Bedrooms 4
Full Baths 2
Half Baths 1
HOA Y/N N
Abv Grd Liv Area 3,698
Originating Board BRIGHT
Year Built 1987
Annual Tax Amount $9,680
Tax Year 2019
Lot Size 1.837 Acres
Acres 1.84
Lot Dimensions 342.00 x 0.00
Property Description
Welcome Home to this custom-built 2 story colonial design with spectacular views and peaceful privacy. This well-maintained 4 bedroom, 2.5 bath home provides nearly 3,700 generous sq ft of finished living space is situated on a sprawling and tranquil 1.84 acres of land. It offers plenty of room to spread out without losing the charm and coziness you are seeking. The curb appeal of the home is excellent, with its wrap-around front porch offering a sweet spot to rock away the hours, sip a cup of tea, or welcome your guests. Upon entering the home, there is a wide foyer leading to a large formal living room to the left and the kitchen straight ahead. The chef s eat-in kitchen offers custom cherry cabinetry, a center island with new cooktop, a pantry, granite counters, stainless steel appliances, and a separate, oversized storage closet plenty of room for all your kitchen gadgets and access to the laundry and side yard. The formal dining room is large enough to fit a dining table with all the leaves installed. The open concept between the kitchen and family room allows everyone to mingle and join the fun. Again, the family room has handsome custom cherry cabinets surrounding the gas fireplace, adding ambiance and multiple storage options. From here, you can access the rear deck/yard, the 2-car garage, and the x-large basement. Upstairs behind the double doors you will be amazed by the master suite behind the double doors, offering a separate sitting room with a private deck, large bedroom area, dressing room, vanity space, walk in closets, and private 4 piece bath. There are 3 more amply sized bedrooms on this level along with an updated hall bathroom. Bedroom 4 has a bonus room attached, both with NEW carpeting, that could serve as an office, playroom, homework area - you decide! So many closets and a full basement mean you will never lack for storage space in this home. The basement ceilings are high enough for you to easily customize and finish the space to your own specifications. The lot size offers plenty of space to stretch out for relaxation and fun. The attractive landscaping adds to the seasonal appeal of this home. New items to make this home a winner for you: Nearly $40,000 improvements added in the most recent 3 years. NEW Roof and skylights 12/17; NEW septic tank replacement 12/18; NEW air conditioner unit 1/19; NEW sump pump 8/18; NEW cooktop 12/18. This home is ready and waiting for you. Schedule your appointment today to see this lovely home!!
Location
State PA
County Montgomery
Area Lower Salford Twp (10650)
Zoning R1A
Rooms
Other Rooms Living Room, Dining Room, Primary Bedroom, Sitting Room, Bedroom 2, Bedroom 4, Kitchen, Family Room, Basement, Foyer, Laundry, Bathroom 3, Bonus Room, Half Bath
Basement Full, Unfinished, Walkout Stairs, Sump Pump
Interior
Interior Features Breakfast Area, Built-Ins, Carpet, Ceiling Fan(s), Chair Railings, Family Room Off Kitchen, Floor Plan - Traditional, Formal/Separate Dining Room, Kitchen - Eat-In, Kitchen - Island, Primary Bath(s), Pantry, Stall Shower, Tub Shower, Walk-in Closet(s), Wood Floors
Hot Water Electric
Heating Forced Air
Cooling Central A/C
Flooring Hardwood, Carpet, Tile/Brick
Fireplaces Number 1
Fireplaces Type Brick
Equipment Built-In Microwave, Built-In Range, Cooktop, Dishwasher, Dryer, Washer, Water Conditioner - Owned
Fireplace Y
Appliance Built-In Microwave, Built-In Range, Cooktop, Dishwasher, Dryer, Washer, Water Conditioner - Owned
Heat Source Propane - Leased
Laundry Main Floor
Exterior
Exterior Feature Balcony, Deck(s), Wrap Around
Parking Features Garage - Side Entry, Inside Access
Garage Spaces 2.0
Water Access N
View Garden/Lawn, Panoramic
Roof Type Architectural Shingle
Accessibility None
Porch Balcony, Deck(s), Wrap Around
Attached Garage 2
Total Parking Spaces 2
Garage Y
Building
Story 2
Sewer On Site Septic
Water Well
Architectural Style Colonial
Level or Stories 2
Additional Building Above Grade, Below Grade
New Construction N
Schools
School District Souderton Area
Others
Senior Community No
Tax ID 50-00-00674-608
Ownership Fee Simple
SqFt Source Assessor
Special Listing Condition Standard
Read Less
Want to know what your home might be worth? Contact us for a FREE valuation!

Our team is ready to help you sell your home for the highest possible price ASAP

Bought with Edward Miller • BHHS Keystone Properties







