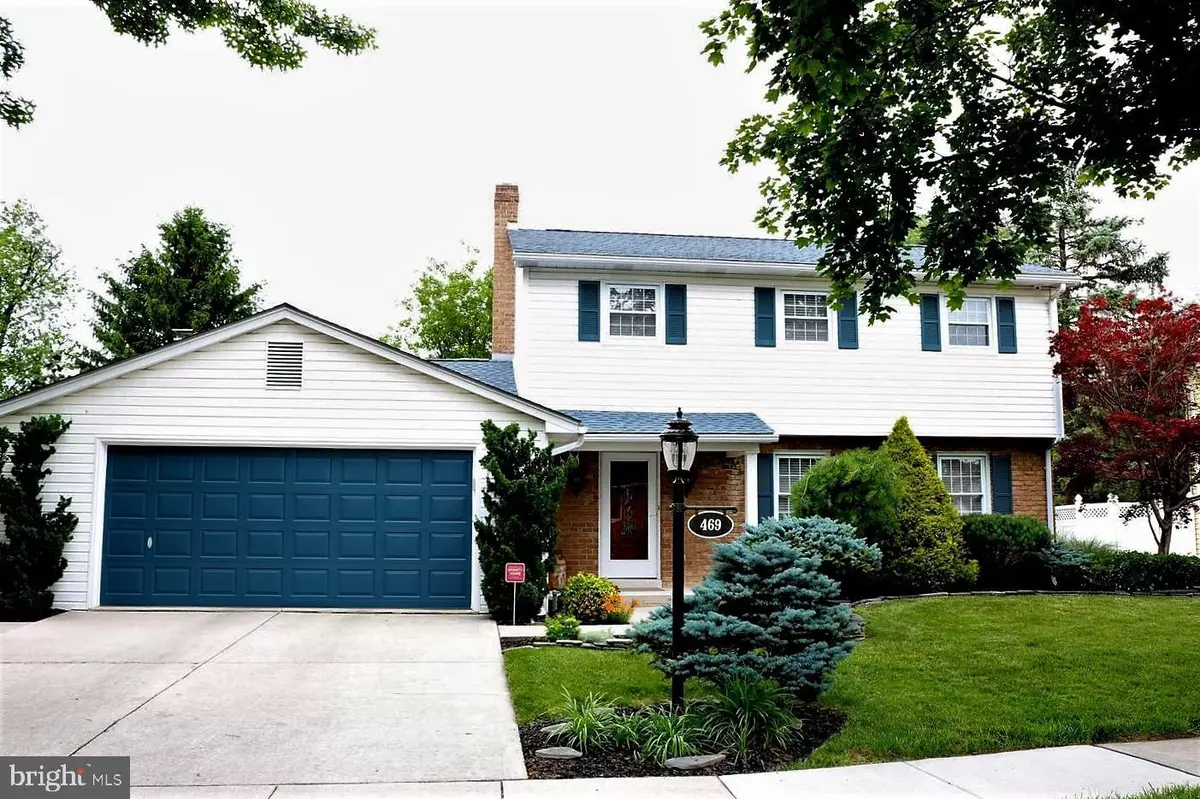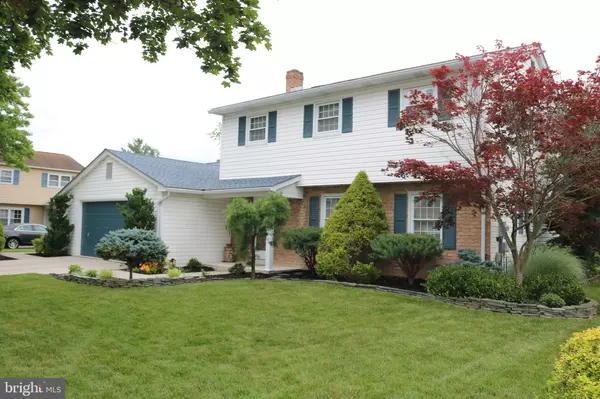$228,000
$228,000
For more information regarding the value of a property, please contact us for a free consultation.
469 CLEARVIEW RD Hanover, PA 17331
3 Beds
3 Baths
2,336 SqFt
Key Details
Sold Price $228,000
Property Type Single Family Home
Sub Type Detached
Listing Status Sold
Purchase Type For Sale
Square Footage 2,336 sqft
Price per Sqft $97
Subdivision Clearview
MLS Listing ID PAYK139724
Sold Date 08/14/20
Style Colonial
Bedrooms 3
Full Baths 2
Half Baths 1
HOA Y/N N
Abv Grd Liv Area 1,836
Originating Board BRIGHT
Year Built 1976
Annual Tax Amount $6,166
Tax Year 2020
Lot Size 10,400 Sqft
Acres 0.24
Property Description
Location, location, location!! Very well maintained and gorgeous decor. Nestled in established neighborhood with professional landscaping, and screened porch overlooking private yard. Full basement finished with great room, laundry, storage and 10x15 bar area. Kitchen has plenty of cabinet space and dining area overlooking family room with gas fireplace. French doors to the screened porch allow plenty of light! Separate dining room has bay/bow window and wainscoting. 1/2 bath on the first level directly off the foyer. Spacious bedrooms, master with full bath and walk in with attic access. One bedroom is currently used as an office space. A second full bath completes the upstairs. Oversized garage has workbench area, plenty of room for the weekend projects! Home has radon mitigation system installed and all appliances convey including GE Profile Series Washer and Dryer. Furnishings and lamps (excluding the hurricane lamp in dining room) are for sale as well. Seller updated Air Conditioning this year with a Unico Air Handler and Fujitsu Condenser. Roof was replaced in 2016 and gutter guard installed. Custom blinds and window coverings convey as well as dvd security system and cameras. Easy access to medical facilities, dining, shopping and entertainment. Short distance away from Codorus State Park and Maryland Commute!
Location
State PA
County York
Area Hanover Boro (15267)
Zoning RESIDENTIAL
Rooms
Other Rooms Living Room, Dining Room, Primary Bedroom, Bedroom 2, Bedroom 3, Kitchen, Family Room, Foyer, Great Room, Laundry, Storage Room, Primary Bathroom, Full Bath, Half Bath, Screened Porch
Basement Full
Interior
Interior Features Carpet, Ceiling Fan(s), Combination Kitchen/Dining, Primary Bath(s), Walk-in Closet(s)
Hot Water Natural Gas
Heating Baseboard - Hot Water
Cooling Central A/C
Fireplaces Number 1
Fireplaces Type Gas/Propane
Equipment Built-In Microwave, Disposal, Dryer, Oven/Range - Electric, Refrigerator, Washer
Fireplace Y
Appliance Built-In Microwave, Disposal, Dryer, Oven/Range - Electric, Refrigerator, Washer
Heat Source Natural Gas
Exterior
Parking Features Garage - Front Entry, Garage Door Opener, Oversized
Garage Spaces 2.0
Utilities Available Under Ground
Water Access N
Accessibility None
Attached Garage 2
Total Parking Spaces 2
Garage Y
Building
Story 2
Foundation Active Radon Mitigation, Block
Sewer Public Sewer
Water Public
Architectural Style Colonial
Level or Stories 2
Additional Building Above Grade, Below Grade
New Construction N
Schools
Elementary Schools Washington
Middle Schools Hanover
High Schools Hanover
School District Hanover Public
Others
Senior Community No
Tax ID 67-000-13-0161-00-00000
Ownership Fee Simple
SqFt Source Assessor
Security Features Exterior Cameras,Security System
Acceptable Financing FHA, Conventional, Cash, VA
Listing Terms FHA, Conventional, Cash, VA
Financing FHA,Conventional,Cash,VA
Special Listing Condition Standard
Read Less
Want to know what your home might be worth? Contact us for a FREE valuation!

Our team is ready to help you sell your home for the highest possible price ASAP

Bought with Michele M Utz • Berkshire Hathaway HomeServices Homesale Realty







