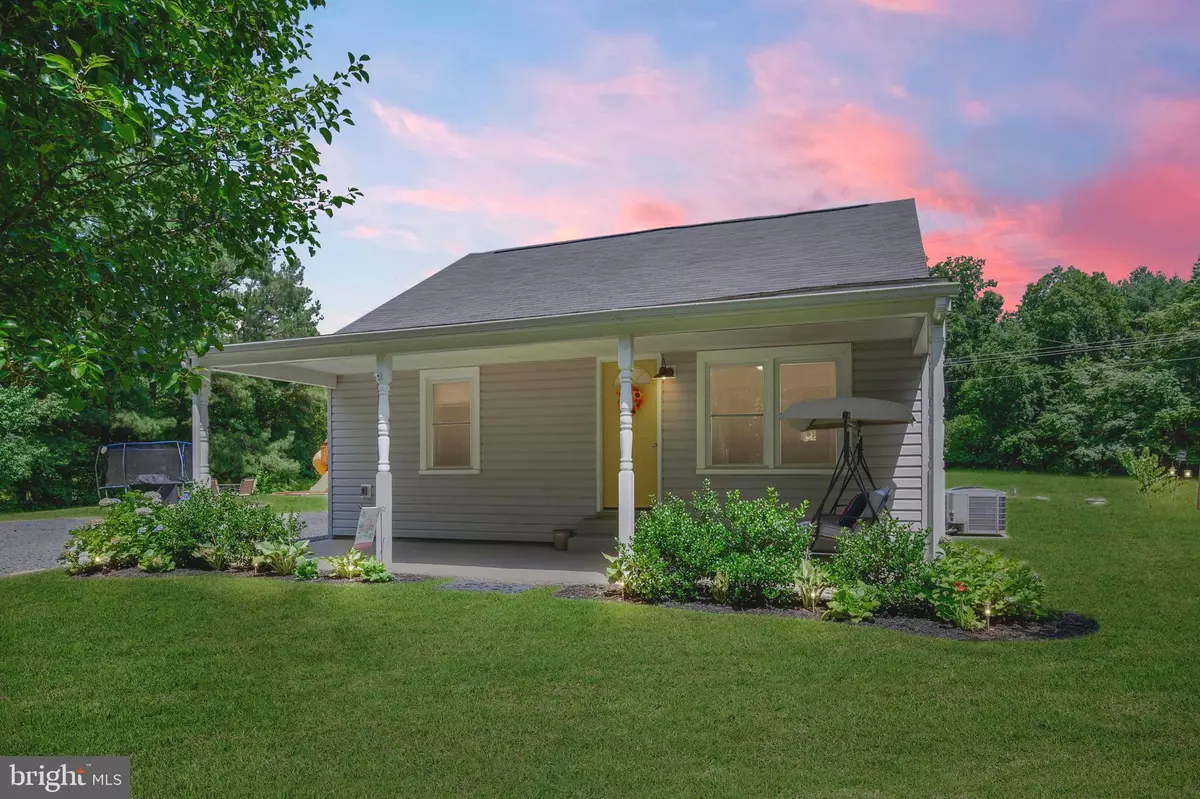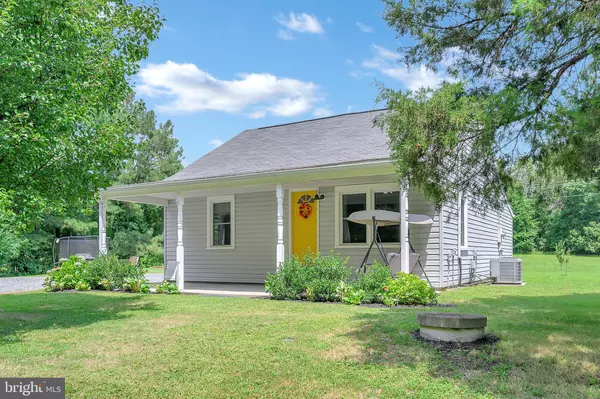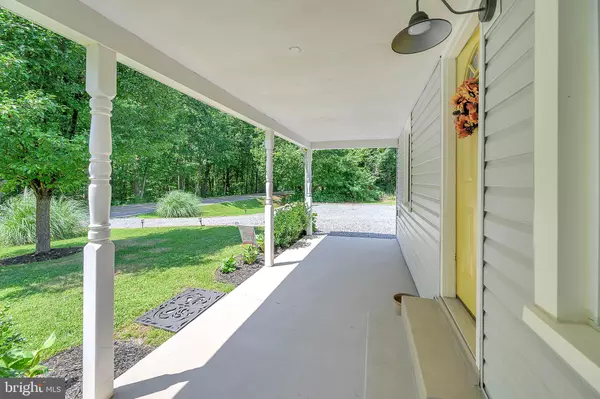$185,000
$175,000
5.7%For more information regarding the value of a property, please contact us for a free consultation.
10434 KENTUCKY SPRINGS RD Mineral, VA 23117
3 Beds
1 Bath
1,295 SqFt
Key Details
Sold Price $185,000
Property Type Single Family Home
Sub Type Detached
Listing Status Sold
Purchase Type For Sale
Square Footage 1,295 sqft
Price per Sqft $142
Subdivision None Available
MLS Listing ID VALA121648
Sold Date 09/22/20
Style Cape Cod
Bedrooms 3
Full Baths 1
HOA Y/N N
Abv Grd Liv Area 1,295
Originating Board BRIGHT
Year Built 1900
Annual Tax Amount $907
Tax Year 2020
Lot Size 0.500 Acres
Acres 0.5
Property Description
This meticulously maintained and expertly upgraded Cape Cod is move-in ready! All you need to do is move right it! You'll enjoy the custom kitchen updates, upgraded insulation, encapsulated crawl space, the fresh paint, as well as many exterior upgrade such as gravel driveway, and more! Take note of the sought-after main floor master bedroom. There is an additional main floor bedroom as well as a loft and 3rd bedroom on the second level. Kitchen area has space for your large table and also has a separate dining/flex room to use as you need. So close to Lake Anna, 522, and less than 5 minutes to Food Lion in additional shopping! This home is sure to go fast!
Location
State VA
County Louisa
Zoning A
Rooms
Main Level Bedrooms 2
Interior
Interior Features Carpet, Ceiling Fan(s), Crown Moldings, Dining Area, Entry Level Bedroom, Floor Plan - Open, Floor Plan - Traditional, Formal/Separate Dining Room, Kitchen - Table Space
Hot Water Electric
Heating Heat Pump(s)
Cooling Central A/C, Window Unit(s)
Flooring Carpet
Equipment Built-In Microwave, Disposal, Dishwasher, Dryer, Oven/Range - Electric, Refrigerator, Washer, Water Heater
Fireplace N
Appliance Built-In Microwave, Disposal, Dishwasher, Dryer, Oven/Range - Electric, Refrigerator, Washer, Water Heater
Heat Source Electric
Laundry Main Floor, Dryer In Unit, Washer In Unit
Exterior
Exterior Feature Porch(es)
Water Access N
Roof Type Asbestos Shingle
Accessibility None
Porch Porch(es)
Garage N
Building
Lot Description SideYard(s)
Story 1.5
Sewer On Site Septic
Water Private
Architectural Style Cape Cod
Level or Stories 1.5
Additional Building Above Grade, Below Grade
Structure Type Dry Wall
New Construction N
Schools
School District Louisa County Public Schools
Others
Senior Community No
Tax ID 29-39A
Ownership Fee Simple
SqFt Source Assessor
Acceptable Financing Cash, Conventional, FHA, USDA, Rural Development, VHDA, VA
Listing Terms Cash, Conventional, FHA, USDA, Rural Development, VHDA, VA
Financing Cash,Conventional,FHA,USDA,Rural Development,VHDA,VA
Special Listing Condition Standard
Read Less
Want to know what your home might be worth? Contact us for a FREE valuation!

Our team is ready to help you sell your home for the highest possible price ASAP

Bought with Barbara Carroll Gentry • Samson Properties







