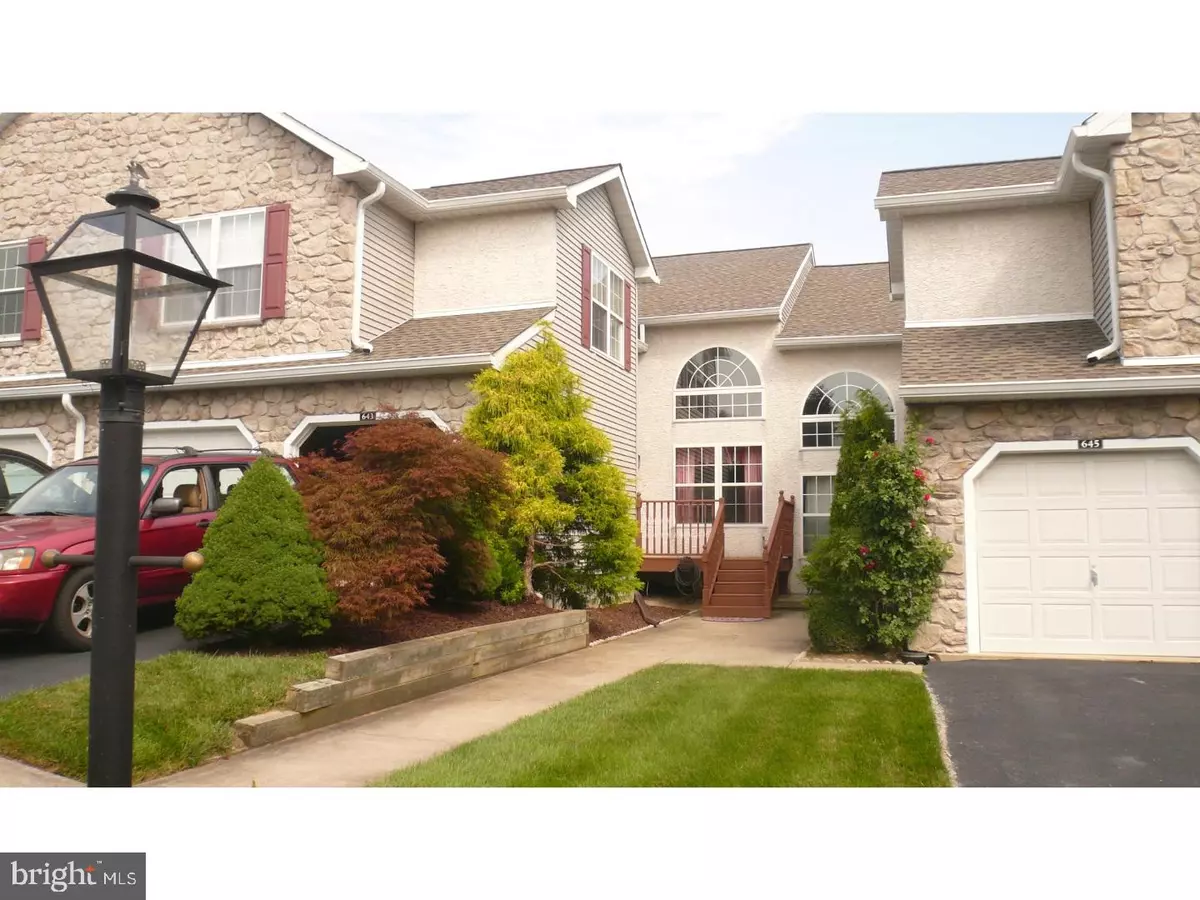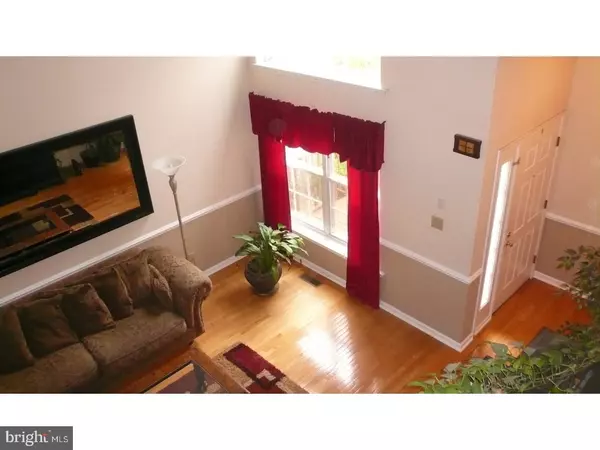$380,000
$384,900
1.3%For more information regarding the value of a property, please contact us for a free consultation.
643 JAEGER CIR West Chester, PA 19382
3 Beds
3 Baths
2,623 SqFt
Key Details
Sold Price $380,000
Property Type Townhouse
Sub Type Interior Row/Townhouse
Listing Status Sold
Purchase Type For Sale
Square Footage 2,623 sqft
Price per Sqft $144
Subdivision Birmingham Hunt
MLS Listing ID 1000211164
Sold Date 05/23/18
Style Contemporary
Bedrooms 3
Full Baths 2
Half Baths 1
HOA Fees $222/mo
HOA Y/N Y
Abv Grd Liv Area 2,623
Originating Board TREND
Year Built 1999
Annual Tax Amount $7,470
Tax Year 2018
Lot Size 3,458 Sqft
Acres 0.08
Lot Dimensions .08
Property Description
Welcome to 643 Jaeger Circle! Such an easy space to call home. First impressions count and this one is sure to please. A beautiful open staircase and vaulted ceiling highlight the entry and family room. Warm hardwood floors and an open floor plan will lead you through the family room, back to a flexible space the current owners use as a dining room for their large scale gatherings. This room has the added bonus of a gas fireplace flanked by two windows and could easily be used as a den or office as well. The generously sized kitchen is also found in this part of the home. Light, bright cabinets, lots of counter space, and plenty of seating at the island, PLUS a breakfast room large enough for a table of 6! The sliders at this end of the kitchen add loads of natural light and access to the deck. It will no doubt become a favorite place to hang out in the warmer months for any new owner. The deck overlooks common grounds with mature trees, landscaping, and walking trails, making for a perfect view while offering some privacy. At 15x20', this deck can accommodate a peaceful dinner for two, or a cookout for a crowd. The attached two car garage and powder room complete the first floor. Upstairs you will find a wide hallway and french doors that open to the sunny master suite with walk in closet and a sizable master bath complete with double sinks, whirlpool soaking tub and glass corner shower. Two more sizable bedrooms, a nice hall bath, and full laundry are found on the second level. The basement is mostly unfinished with a full walk-out and plumbed for another bathroom. An exceptional community in award winning Unionville-Chadds Ford School District, close to Rts 202 and 1 make commutes a snap. Close to shopping, movies and major routes, and move-in ready. HOA includes Common Area Maintenance, Exterior Maintenance, Lawn Maintenance, Snow Removal, and Trash Removal.
Location
State PA
County Chester
Area Birmingham Twp (10365)
Zoning R2
Rooms
Other Rooms Living Room, Dining Room, Primary Bedroom, Bedroom 2, Kitchen, Family Room, Bedroom 1, Laundry, Other
Basement Full, Outside Entrance
Interior
Interior Features Primary Bath(s), Kitchen - Island, Ceiling Fan(s), Kitchen - Eat-In
Hot Water Natural Gas
Heating Gas, Forced Air
Cooling Central A/C
Flooring Wood, Fully Carpeted, Vinyl
Fireplaces Number 1
Fireplaces Type Gas/Propane
Equipment Built-In Range, Oven - Self Cleaning, Dishwasher, Disposal
Fireplace Y
Appliance Built-In Range, Oven - Self Cleaning, Dishwasher, Disposal
Heat Source Natural Gas
Laundry Upper Floor
Exterior
Exterior Feature Deck(s)
Parking Features Inside Access, Garage Door Opener
Garage Spaces 5.0
Water Access N
Roof Type Shingle
Accessibility None
Porch Deck(s)
Attached Garage 2
Total Parking Spaces 5
Garage Y
Building
Story 2
Sewer Public Sewer
Water Public
Architectural Style Contemporary
Level or Stories 2
Additional Building Above Grade
Structure Type Cathedral Ceilings,9'+ Ceilings,High
New Construction N
Schools
High Schools Unionville
School District Unionville-Chadds Ford
Others
HOA Fee Include Common Area Maintenance,Ext Bldg Maint,Lawn Maintenance,Snow Removal,Trash
Senior Community No
Tax ID 65-04H-0092
Ownership Fee Simple
Read Less
Want to know what your home might be worth? Contact us for a FREE valuation!

Our team is ready to help you sell your home for the highest possible price ASAP

Bought with Non Subscribing Member • Non Member Office







