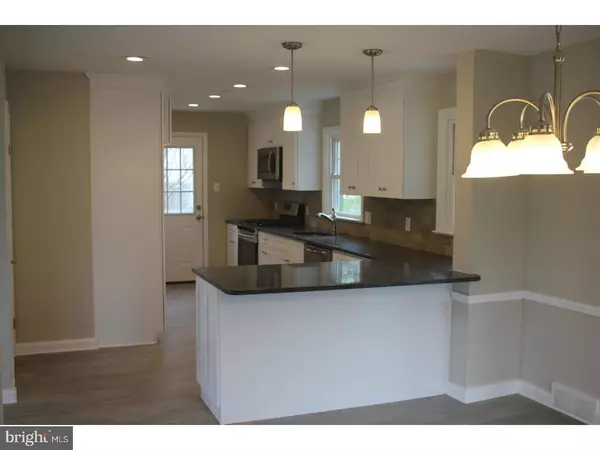$379,900
$379,900
For more information regarding the value of a property, please contact us for a free consultation.
224 ORELAND MILL RD Oreland, PA 19075
4 Beds
3 Baths
1,798 SqFt
Key Details
Sold Price $379,900
Property Type Single Family Home
Sub Type Detached
Listing Status Sold
Purchase Type For Sale
Square Footage 1,798 sqft
Price per Sqft $211
Subdivision Oreland
MLS Listing ID 1000390316
Sold Date 05/24/18
Style Colonial
Bedrooms 4
Full Baths 2
Half Baths 1
HOA Y/N N
Abv Grd Liv Area 1,573
Originating Board TREND
Year Built 1954
Annual Tax Amount $5,361
Tax Year 2018
Lot Size 5,700 Sqft
Acres 0.13
Lot Dimensions 67
Property Description
Great views of Sandy Run County Club from this newly rehabbed home that's sure to please. Outside the home you will instantly fall in love with the curb appeal of the charming stone and brand new roof. This 4 bedroom, 2.5 bath features an open floor plan, brand new designer kitchen with white shaker cabinets, granite, crown moulding and travertine backsplash. Gas cooking, lots of windows and a bright and air feel as you eat at the breakfast bar with new pendant lights. An awesome bonus sun room with sky lights (that isn't in the square footage) is the perfect place to sip your coffee on those summer mornings. Upstairs you'll find 4 generous size bedrooms with a new hall bath. The master has a large closet along with it's own brand new bathroom that features soothing tile colors and a new glass door shower. Downstairs you'll fine a new hot water heater, a newer gas heating system with air conditioning along with 225 sq feet (not in the sq footage) office/play/bonus room/finished basement. A new roof rounds out the upgrades. Won't last long! Only 1 block from Chiaramonte Childrens park! This IS the perfect location!
Location
State PA
County Montgomery
Area Springfield Twp (10652)
Zoning C
Rooms
Other Rooms Living Room, Dining Room, Primary Bedroom, Bedroom 2, Bedroom 3, Kitchen, Family Room, Bedroom 1
Basement Full
Interior
Interior Features Kitchen - Eat-In
Hot Water Natural Gas
Heating Gas
Cooling Central A/C
Fireplace N
Heat Source Natural Gas
Laundry Lower Floor
Exterior
Garage Spaces 3.0
Water Access N
Accessibility None
Total Parking Spaces 3
Garage N
Building
Story 2
Sewer Public Sewer
Water Public
Architectural Style Colonial
Level or Stories 2
Additional Building Above Grade, Below Grade
New Construction N
Schools
School District Springfield Township
Others
Senior Community No
Tax ID 52-00-12628-001
Ownership Fee Simple
Read Less
Want to know what your home might be worth? Contact us for a FREE valuation!

Our team is ready to help you sell your home for the highest possible price ASAP

Bought with Christopher Gallagher • Keller Williams Real Estate-Blue Bell







