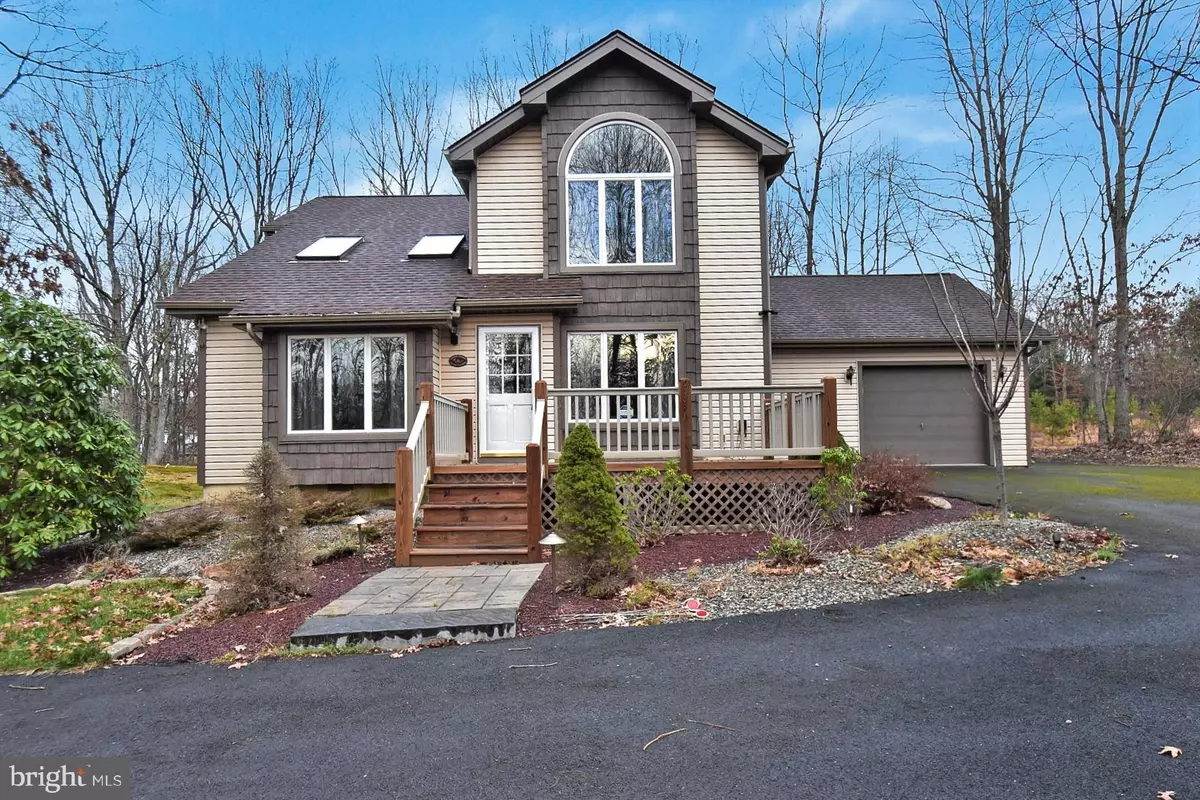$226,000
$209,900
7.7%For more information regarding the value of a property, please contact us for a free consultation.
100 DEER VIEW DR Jim Thorpe, PA 18229
3 Beds
2 Baths
1,544 SqFt
Key Details
Sold Price $226,000
Property Type Single Family Home
Sub Type Detached
Listing Status Sold
Purchase Type For Sale
Square Footage 1,544 sqft
Price per Sqft $146
Subdivision Deer View
MLS Listing ID PACC117222
Sold Date 01/22/21
Style Contemporary
Bedrooms 3
Full Baths 2
HOA Fees $18/ann
HOA Y/N Y
Abv Grd Liv Area 1,544
Originating Board BRIGHT
Year Built 1991
Annual Tax Amount $4,919
Tax Year 2020
Lot Dimensions 0.00 x 0.00
Property Description
*12/11/2020- ANXIOUS SELLER HAD SEVERAL EXCELLENT OFFERS AND DECIDED TO SIGN ONE OF THEM. Priced to sell! Stunning 3BR, 2 Bath contemporary home in Penn Forest Township with extremely LOW HOA Fees (for road maintenance only). Large paved horseshoe shaped driveway, and 1 car attached garage gives you plenty of space for parking! Spacious open-concept Living Room, Dining Room, and Kitchen which is decked out with granite countertops and SS appliances! 1st floor BR or office space! Massive laundry and mudroom area on the 1st floor leading to the garage and enclosed porch area complete with a hot tub! 2nd floor features a loft overlooking the living room, 2 BRs, and a second full bath! Propane forced air heat, hot water, fireplace, and gas stove all supplied through an underground propane tank! Don't wait to see this one! Full home warranty with spa coverage included! Call Today!
Location
State PA
County Carbon
Area Penn Forest Twp (13419)
Zoning RESI
Rooms
Main Level Bedrooms 1
Interior
Interior Features Dining Area
Hot Water Propane
Heating Forced Air
Cooling Central A/C, Ceiling Fan(s)
Fireplaces Number 1
Fireplace Y
Heat Source Propane - Owned
Exterior
Parking Features Garage - Front Entry
Garage Spaces 1.0
Water Access N
Roof Type Asphalt,Fiberglass
Accessibility None
Attached Garage 1
Total Parking Spaces 1
Garage Y
Building
Story 2
Sewer On Site Septic
Water Well
Architectural Style Contemporary
Level or Stories 2
Additional Building Above Grade, Below Grade
New Construction N
Schools
School District Jim Thorpe Area
Others
Senior Community No
Tax ID 66C-51-B1455
Ownership Fee Simple
SqFt Source Assessor
Acceptable Financing Cash, Conventional, FHA, USDA, VA
Listing Terms Cash, Conventional, FHA, USDA, VA
Financing Cash,Conventional,FHA,USDA,VA
Special Listing Condition Standard
Read Less
Want to know what your home might be worth? Contact us for a FREE valuation!

Our team is ready to help you sell your home for the highest possible price ASAP

Bought with James Christman • Keller Williams Real Estate







