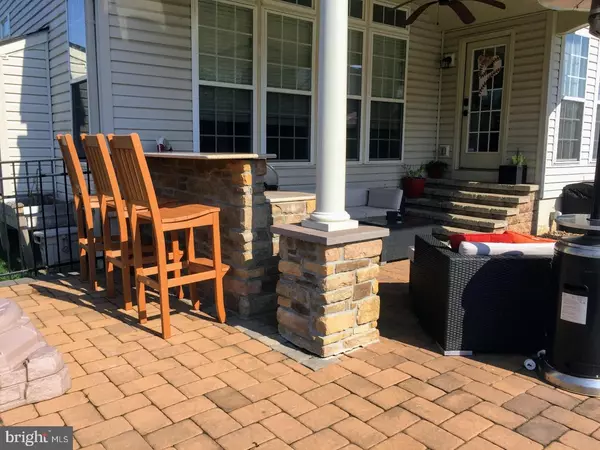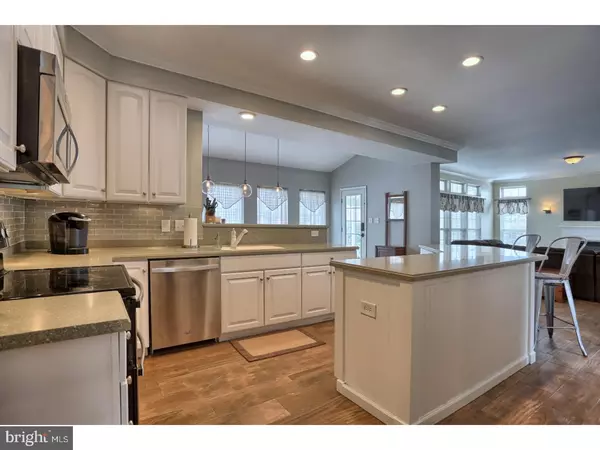$450,000
$449,900
For more information regarding the value of a property, please contact us for a free consultation.
12 BROOKFIELD AVE Sinking Spring, PA 19608
5 Beds
4 Baths
3,742 SqFt
Key Details
Sold Price $450,000
Property Type Single Family Home
Sub Type Detached
Listing Status Sold
Purchase Type For Sale
Square Footage 3,742 sqft
Price per Sqft $120
Subdivision Brookfield Manor
MLS Listing ID 1005814017
Sold Date 05/25/18
Style Colonial
Bedrooms 5
Full Baths 2
Half Baths 2
HOA Y/N N
Abv Grd Liv Area 2,768
Originating Board TREND
Year Built 2006
Annual Tax Amount $11,843
Tax Year 2018
Lot Size 0.370 Acres
Acres 0.37
Lot Dimensions IRREGULAR
Property Description
Spectacular home with an Amazing in-ground pool complete with a covered paver patio, built in grill, raised bar, and beverage refrigerator. This will take your outdoor entertaining to a whole new level! Inside the home has great colors and is in tip top shape. The kitchen is very open and bright with white cabinets, stainless steel appliances and corian countertops. Lots of seating available in the breakfast/sunroom area... great for large dinner parties!! Kitchen island is huge and wonderful for putting out a spread for standing room only gatherings, plus there's stool seating for two! Brand new wood-look ceramic tile through out kitchen, breakfast/sunroom area and family room. Professionally finished basement with a large bar with granite countertops and plenty of seating area and built in "Kegorator". In the finished lower level there's also a bedroom (with egress) and a 1/2 bath. Let's talk more about the pool.. Custom designed free form 3ft to 9ft deep saltwater pool w/ a deep end and shallow end bench. It also features multicolor LED underwater lighting!! Plenty of patio area to use as your own Sun Deck for catching some rays. NOTE: Seller appealed taxes in 2017 and it's not reflecting on tax records yet. NEW amount is $11,843... down from $13,836!!
Location
State PA
County Berks
Area Sinking Spring Boro (10279)
Zoning RESID
Rooms
Other Rooms Living Room, Dining Room, Primary Bedroom, Bedroom 2, Bedroom 3, Kitchen, Family Room, Bedroom 1, Laundry, Other
Basement Full
Interior
Interior Features Primary Bath(s), Kitchen - Island, Ceiling Fan(s), Dining Area
Hot Water Natural Gas
Heating Gas, Forced Air
Cooling Central A/C
Flooring Wood, Fully Carpeted, Vinyl
Fireplaces Number 1
Fireplaces Type Gas/Propane
Equipment Built-In Range, Dishwasher
Fireplace Y
Appliance Built-In Range, Dishwasher
Heat Source Natural Gas
Laundry Main Floor
Exterior
Exterior Feature Patio(s)
Parking Features Inside Access
Garage Spaces 6.0
Pool In Ground
Utilities Available Cable TV
Water Access N
Roof Type Pitched,Shingle
Accessibility None
Porch Patio(s)
Attached Garage 3
Total Parking Spaces 6
Garage Y
Building
Lot Description Open
Story 2
Foundation Concrete Perimeter
Sewer Public Sewer
Water Public
Architectural Style Colonial
Level or Stories 2
Additional Building Above Grade, Below Grade
Structure Type Cathedral Ceilings,9'+ Ceilings
New Construction N
Schools
High Schools Wilson
School District Wilson
Others
Senior Community No
Tax ID 79-4386-05-18-2383
Ownership Fee Simple
Acceptable Financing Conventional, VA, FHA 203(b)
Listing Terms Conventional, VA, FHA 203(b)
Financing Conventional,VA,FHA 203(b)
Read Less
Want to know what your home might be worth? Contact us for a FREE valuation!

Our team is ready to help you sell your home for the highest possible price ASAP

Bought with Justin M Mancias • Keller Williams Platinum Realty







