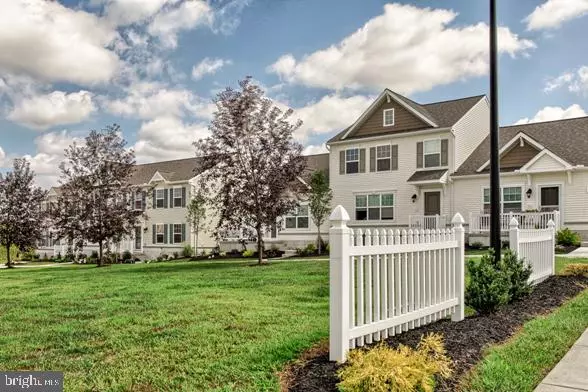$184,313
$176,750
4.3%For more information regarding the value of a property, please contact us for a free consultation.
211 NORBURY CIR #85 Willow Street, PA 17584
3 Beds
3 Baths
1,460 SqFt
Key Details
Sold Price $184,313
Property Type Townhouse
Sub Type Interior Row/Townhouse
Listing Status Sold
Purchase Type For Sale
Square Footage 1,460 sqft
Price per Sqft $126
Subdivision Summerfield
MLS Listing ID 1000089812
Sold Date 04/20/18
Style Contemporary
Bedrooms 3
Full Baths 2
Half Baths 1
HOA Fees $70/mo
HOA Y/N Y
Abv Grd Liv Area 1,460
Originating Board BRIGHT
Year Built 2017
Tax Year 2018
Lot Size 6.800 Acres
Acres 6.8
Property Description
Dove plan offers 3 bedrooms one of which is an Owner's Suite, 2.5 bathrooms and a second floor laundry room. The kitchen features a raised bar top for additional seating and pantry closet. The Dove also features an over-sized 2-car garage and a large living room. The roof terrace deck is terrific for outdoor entertaining! Summerfield new townhome community is located in a quiet country setting but minutes to conveniences and downtown Lancaster. Still time to select your own finishes! Visit our model home Tue, Thur & Sun 1 to 5pm .
Location
State PA
County Lancaster
Area Pequea Twp (10551)
Zoning RESIDENTIAL
Rooms
Other Rooms Living Room, Primary Bedroom, Bedroom 2, Bedroom 3, Kitchen, Bedroom 1, Laundry, Primary Bathroom, Full Bath, Half Bath
Interior
Interior Features Dining Area, Kitchen - Eat-In
Heating Heat Pump(s), Forced Air
Cooling Central A/C
Equipment Disposal, Oven/Range - Electric, Built-In Microwave, Dishwasher
Fireplace N
Window Features Insulated,Screens
Appliance Disposal, Oven/Range - Electric, Built-In Microwave, Dishwasher
Heat Source Electric
Laundry Hookup
Exterior
Exterior Feature Deck(s)
Parking Features Garage Door Opener
Garage Spaces 2.0
Amenities Available Common Grounds
Water Access N
View Other
Street Surface Black Top
Accessibility 2+ Access Exits
Porch Deck(s)
Attached Garage 2
Total Parking Spaces 2
Garage Y
Building
Story 2
Sewer Public Sewer
Water Public
Architectural Style Contemporary
Level or Stories 2
Additional Building Above Grade, Below Grade
New Construction Y
Schools
High Schools Penn Manor
School District Penn Manor
Others
HOA Fee Include Lawn Maintenance,Snow Removal
Senior Community No
Tax ID 510-25578-1-0085
Ownership Other
Security Features Carbon Monoxide Detector(s),Smoke Detector
Acceptable Financing Cash, Conventional, Rural Development, FHA
Listing Terms Cash, Conventional, Rural Development, FHA
Financing Cash,Conventional,Rural Development,FHA
Special Listing Condition Standard
Read Less
Want to know what your home might be worth? Contact us for a FREE valuation!

Our team is ready to help you sell your home for the highest possible price ASAP

Bought with Mike Suter • Town & Country Realty - Lancaster







