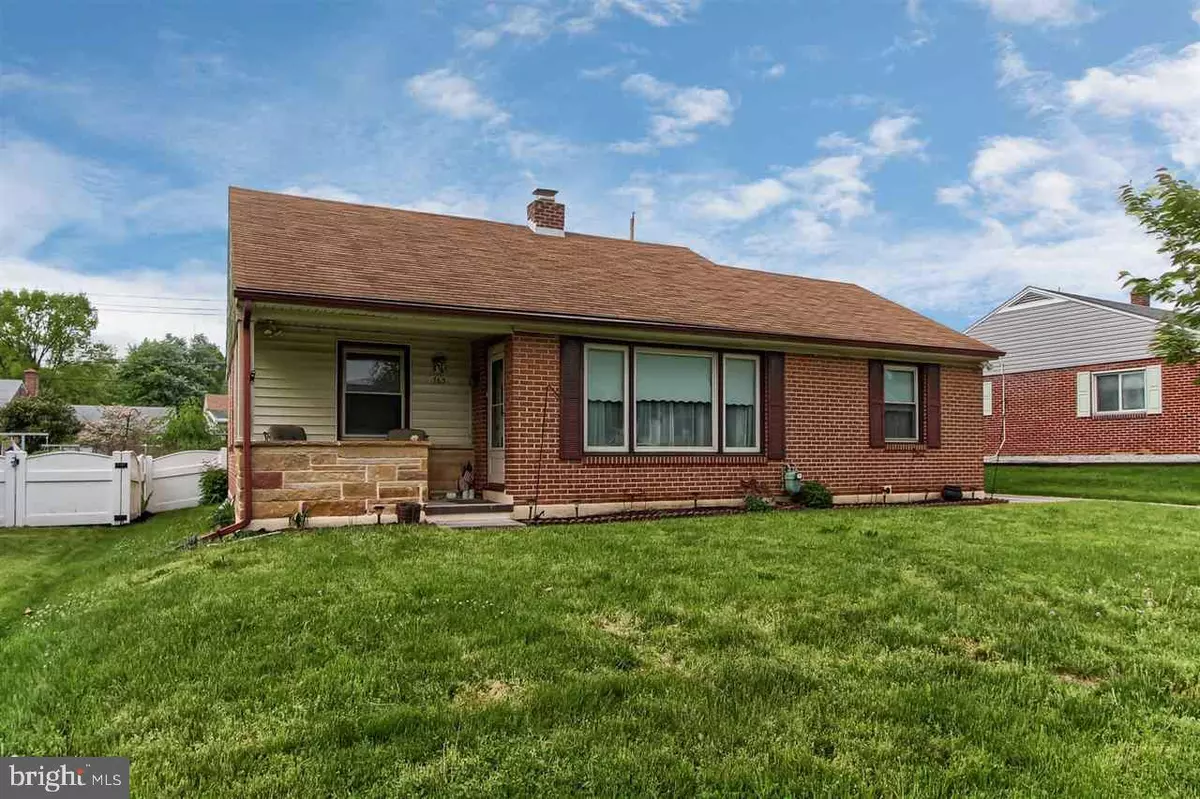$122,400
$122,400
For more information regarding the value of a property, please contact us for a free consultation.
1763 ARGYLE DR York, PA 17406
3 Beds
2 Baths
1,688 SqFt
Key Details
Sold Price $122,400
Property Type Single Family Home
Sub Type Detached
Listing Status Sold
Purchase Type For Sale
Square Footage 1,688 sqft
Price per Sqft $72
Subdivision North Hills
MLS Listing ID 1003186977
Sold Date 07/03/17
Style Ranch/Rambler
Bedrooms 3
Full Baths 1
Half Baths 1
HOA Y/N N
Abv Grd Liv Area 1,188
Originating Board RAYAC
Year Built 1957
Lot Size 7,840 Sqft
Acres 0.18
Property Description
Solid Brick Rancher in Central Schools. Cozy & Bright living room w/exposed brick wall and Elec FP. Dining room opens to LR & KIT for simple entertaining Replaced windows, Kit. has a large pantry, brick backsplash and ceramic flrs. First BR with double closets and walk-out to screened-in porch. 2 more bdrms open to possibilities. Wood floors under carpet throughout. Lovely screened porch with ceiling fan looks out to fenced yard. Rec. Rm. in LL.
Location
State PA
County York
Area Springettsbury Twp (15246)
Rooms
Other Rooms Living Room, Dining Room, Bedroom 2, Bedroom 3, Kitchen, Bedroom 1, Laundry, Other
Basement Full, Partially Finished
Interior
Interior Features Formal/Separate Dining Room
Heating Forced Air, Electric
Cooling Central A/C
Equipment Dishwasher, Washer, Dryer, Oven - Single
Fireplace N
Window Features Insulated
Appliance Dishwasher, Washer, Dryer, Oven - Single
Heat Source Natural Gas
Exterior
Exterior Feature Porch(es), Screened
Fence Other
Water Access N
Roof Type Shingle,Asphalt
Porch Porch(es), Screened
Road Frontage Public, Boro/Township, City/County
Garage N
Building
Lot Description Level, Cleared
Story 1
Sewer Public Sewer
Water Public
Architectural Style Ranch/Rambler
Level or Stories 1
Additional Building Above Grade, Below Grade, Shed
New Construction N
Schools
Middle Schools Central York
High Schools Central York
School District Central York
Others
Tax ID 67460001601590000000
Ownership Fee Simple
SqFt Source Estimated
Security Features Security System
Acceptable Financing FHA, Conventional, VA
Listing Terms FHA, Conventional, VA
Financing FHA,Conventional,VA
Read Less
Want to know what your home might be worth? Contact us for a FREE valuation!

Our team is ready to help you sell your home for the highest possible price ASAP

Bought with Robert McGuire • Keller Williams Keystone Realty







