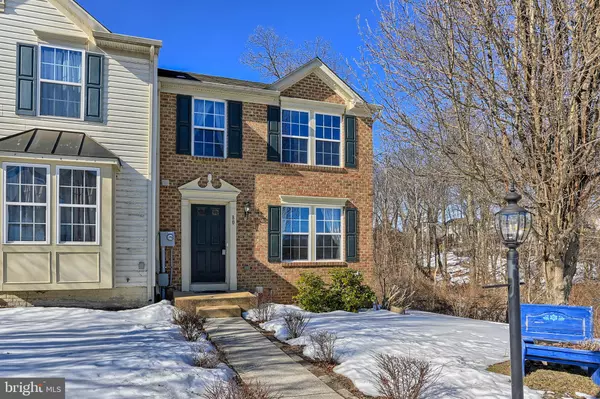$185,000
$180,000
2.8%For more information regarding the value of a property, please contact us for a free consultation.
80 FOREST VIEW TER Hanover, PA 17331
3 Beds
3 Baths
1,240 SqFt
Key Details
Sold Price $185,000
Property Type Townhouse
Sub Type End of Row/Townhouse
Listing Status Sold
Purchase Type For Sale
Square Footage 1,240 sqft
Price per Sqft $149
Subdivision Southwestern
MLS Listing ID PAYK153062
Sold Date 04/28/21
Style Colonial
Bedrooms 3
Full Baths 2
Half Baths 1
HOA Fees $50/mo
HOA Y/N Y
Abv Grd Liv Area 1,240
Originating Board BRIGHT
Year Built 2008
Annual Tax Amount $4,334
Tax Year 2020
Lot Size 3,921 Sqft
Acres 0.09
Property Description
YOU'LL LOVE THE LOCATION OF THIS HOME...WELL MAINTAINED BRICK FRONT HOME OFFERS LOW MAINTENANCE. PLENTY OF ROOM W/3 BEDROOMS & 2 1/2 BATHROOMS* CONSTRUCTION WAS STARTED DOWNSTAIRS (BUT NOT FINISHED) & IS COMING ALONG QUITE NICELY W/TILED FLOOR* THERE IS ALSO PLUMBING THEIR FOR ANOTHER BATH* THE KITCHEN IS COMPLIMENTED W/BLACK APPLIANCES. THERE IS A LARGE DECK OFF THE KITCHEN*THE SELLER IS PROVIDING A ONE YEAR CINCH/HMS WARRANTY FOR THE BUYER*
Location
State PA
County York
Area West Manheim Twp (15252)
Zoning RESIDENTIAL
Rooms
Other Rooms Living Room, Dining Room, Bedroom 2, Bedroom 3, Kitchen, Family Room, Bedroom 1, Bathroom 1, Bathroom 2, Half Bath
Basement Full, Partially Finished
Interior
Interior Features Kitchen - Country, Kitchen - Eat-In
Hot Water Electric
Heating Forced Air, Heat Pump(s)
Cooling Central A/C
Flooring Laminated, Vinyl
Equipment Built-In Microwave, Dishwasher, Dryer, Oven - Single, Refrigerator, Washer
Furnishings No
Fireplace N
Window Features Insulated
Appliance Built-In Microwave, Dishwasher, Dryer, Oven - Single, Refrigerator, Washer
Heat Source Electric
Laundry Basement
Exterior
Exterior Feature Deck(s)
Utilities Available Cable TV
Amenities Available None
Water Access N
Roof Type Shingle
Street Surface Black Top
Accessibility None
Porch Deck(s)
Road Frontage Boro/Township, City/County
Garage N
Building
Lot Description Corner, Landscaping, No Thru Street, Rear Yard
Story 2
Sewer Public Sewer
Water Public
Architectural Style Colonial
Level or Stories 2
Additional Building Above Grade, Below Grade
New Construction N
Schools
Middle Schools Emory H Markle
School District South Western
Others
HOA Fee Include Common Area Maintenance
Senior Community No
Tax ID 52-000-20-0017-00-00000
Ownership Fee Simple
SqFt Source Assessor
Security Features Smoke Detector
Acceptable Financing Cash, Conventional, FHA, VA
Horse Property N
Listing Terms Cash, Conventional, FHA, VA
Financing Cash,Conventional,FHA,VA
Special Listing Condition Standard
Read Less
Want to know what your home might be worth? Contact us for a FREE valuation!

Our team is ready to help you sell your home for the highest possible price ASAP

Bought with Gwenn Bockelmann • Coldwell Banker Realty







