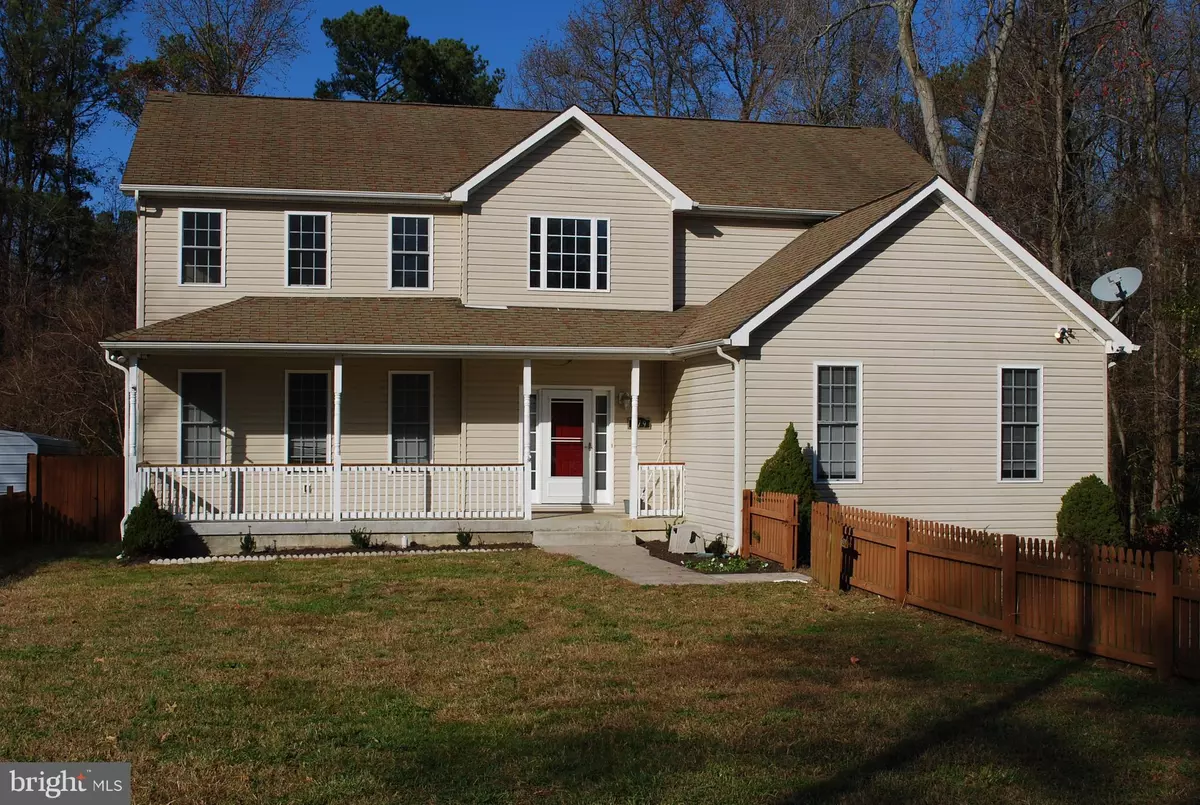$330,000
$320,000
3.1%For more information regarding the value of a property, please contact us for a free consultation.
279 CLEARVIEW DR Colonial Beach, VA 22443
4 Beds
3 Baths
3,140 SqFt
Key Details
Sold Price $330,000
Property Type Single Family Home
Sub Type Detached
Listing Status Sold
Purchase Type For Sale
Square Footage 3,140 sqft
Price per Sqft $105
Subdivision Placid Bay
MLS Listing ID VAWE117552
Sold Date 04/29/21
Style Colonial
Bedrooms 4
Full Baths 2
Half Baths 1
HOA Y/N N
Abv Grd Liv Area 3,140
Originating Board BRIGHT
Year Built 2008
Annual Tax Amount $1,774
Tax Year 2017
Lot Size 9,354 Sqft
Acres 0.21
Property Description
Back to active. No fault of seller. Buyer financing fell through. Come home to this lovely, spacious home. In this market its hard to find this kind of space for this price. As you step into this home you will be delighted by the huge foyer with sweeping staircase. Step left and into the generous dining room, Also on this main floor you'll find large family/living room with fireplace and additional huge game room. This beautiful, custom built home boasts at its centerpiece a super large bright, oversized kitchen with beautiful high ceiling cabinetry, corian countertops and large center island. As you embark up the winding staircase you will find 3 generous size bedrooms and full bath along with a large master suite with bath having separate tub and shower. Don't miss the fantastic walk in closing with lots of built ins! If you step outside you can enjoy the large covered front porch or the rear composite deck which leads to a great patio and fire pit. This great house sits on lot with privacy fenced rear yard and additional fenced in front yard. The community offers a lake, boat ramp to Mattox Creek and community building. The house sits on generous sized lot but additional lot #8 available with sale for additional $10,000 Note that county records show septic is 3 bedroom perc . There is sewer at the street/check with county for possible hook up if desired.
Location
State VA
County Westmoreland
Zoning R
Rooms
Other Rooms Dining Room, Primary Bedroom, Bedroom 2, Bedroom 3, Bedroom 4, Kitchen, Game Room, Family Room, Foyer, Bathroom 2, Primary Bathroom, Half Bath
Interior
Interior Features Carpet, Chair Railings, Crown Moldings, Dining Area, Curved Staircase, Family Room Off Kitchen, Formal/Separate Dining Room, Kitchen - Island, Kitchen - Table Space, Stall Shower, Tub Shower, Upgraded Countertops, Walk-in Closet(s), Wood Floors, Ceiling Fan(s)
Hot Water Electric
Heating Heat Pump(s)
Cooling Heat Pump(s)
Equipment Dryer, Refrigerator, Washer, Oven/Range - Electric, Dishwasher
Appliance Dryer, Refrigerator, Washer, Oven/Range - Electric, Dishwasher
Heat Source Electric
Exterior
Fence Board
Utilities Available Cable TV Available
Water Access N
Accessibility None
Garage N
Building
Story 2
Sewer Septic < # of BR
Water Public
Architectural Style Colonial
Level or Stories 2
Additional Building Above Grade, Below Grade
New Construction N
Schools
School District Westmoreland County Public Schools
Others
Senior Community No
Tax ID 10C 11 2 9
Ownership Fee Simple
SqFt Source Estimated
Special Listing Condition Standard
Read Less
Want to know what your home might be worth? Contact us for a FREE valuation!

Our team is ready to help you sell your home for the highest possible price ASAP

Bought with Cathy C Reed • EXIT Realty Expertise







