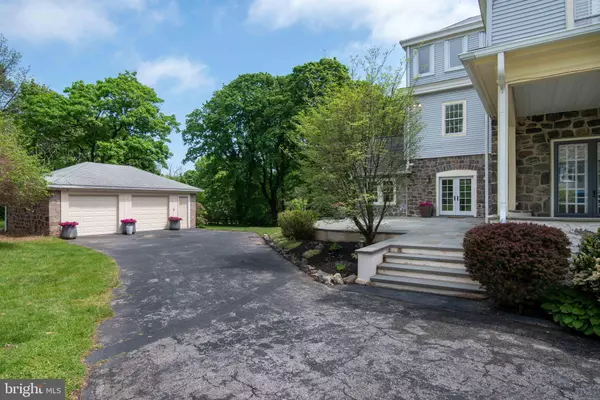$1,100,000
$1,290,000
14.7%For more information regarding the value of a property, please contact us for a free consultation.
559 RED FOX LN Wayne, PA 19087
6 Beds
4 Baths
5,132 SqFt
Key Details
Sold Price $1,100,000
Property Type Single Family Home
Sub Type Detached
Listing Status Sold
Purchase Type For Sale
Square Footage 5,132 sqft
Price per Sqft $214
Subdivision Colonial Village
MLS Listing ID PACT531674
Sold Date 06/07/21
Style Traditional
Bedrooms 6
Full Baths 3
Half Baths 1
HOA Y/N N
Abv Grd Liv Area 5,132
Originating Board BRIGHT
Year Built 1908
Annual Tax Amount $11,970
Tax Year 2020
Lot Size 1.000 Acres
Acres 1.0
Lot Dimensions 0.00 x 0.00
Property Description
Sitting majestically on a tree lined street, Red Fox "Wayne Mansion" (no bat cave, sorry) is a sight to behold. Magnificent leaded glass transom and side lights welcome all. Natural light abounds, glistening on the oak floors of the grand front to back center hall. A wonderful flow from the front porch past the formal living and dining rooms to the french doors opening onto the wrap around slate patio connecting the updated chef's kitchen (AGA cast iron oven), living room and back gardens. Perfect for entertaining or just finding a quiet spot to relax. The upper level features exquisite main en suite with updated light-filled bath (glass shower, soaking tub, dual sinks)., walk-in closet. Five additional bedrooms with more windows to count and two additional baths. Laundry room with newer washer/dryer. Detached oversized two car garage (new doors)is surrounded by lovely manicured grounds. This home has been remodeled to suite today's lifestyle while retaining all the charm of the day it was built in 1908. Located in the top-rated Tredyffrin-Easttown School District and walkable to the Strafford station for the R-5 line into Philadelphia. Note: Spa & solar system sold as-is.
Location
State PA
County Chester
Area Tredyffrin Twp (10343)
Zoning RESIDENTIAL
Direction South
Rooms
Other Rooms Living Room, Dining Room, Primary Bedroom, Bedroom 2, Bedroom 3, Bedroom 4, Bedroom 5, Kitchen, Den, Foyer, Laundry, Bedroom 6, Bathroom 2, Bathroom 3, Primary Bathroom, Half Bath
Basement Full
Interior
Interior Features Combination Kitchen/Living, Family Room Off Kitchen, Floor Plan - Traditional, Kitchen - Eat-In, Kitchen - Gourmet, Kitchen - Island, Primary Bath(s), Recessed Lighting, Stain/Lead Glass, Stall Shower, Upgraded Countertops, WhirlPool/HotTub, Wood Floors, Formal/Separate Dining Room, Soaking Tub, Walk-in Closet(s)
Hot Water Natural Gas
Heating Central
Cooling Central A/C
Flooring Hardwood
Fireplaces Number 2
Fireplaces Type Stone
Equipment Built-In Range, Commercial Range, Dishwasher, Disposal, Refrigerator
Fireplace Y
Appliance Built-In Range, Commercial Range, Dishwasher, Disposal, Refrigerator
Heat Source Natural Gas, Solar
Laundry Upper Floor, Washer In Unit, Dryer In Unit
Exterior
Exterior Feature Patio(s), Porch(es), Wrap Around
Parking Features Garage - Front Entry, Oversized
Garage Spaces 7.0
Utilities Available Cable TV
Water Access N
Roof Type Shingle
Accessibility None
Porch Patio(s), Porch(es), Wrap Around
Total Parking Spaces 7
Garage Y
Building
Lot Description Front Yard, Landscaping, Level, Rear Yard, SideYard(s)
Story 3
Foundation Stone
Sewer Public Sewer
Water Public
Architectural Style Traditional
Level or Stories 3
Additional Building Above Grade, Below Grade
New Construction N
Schools
Elementary Schools New Eagle
Middle Schools Valley Forge
High Schools Conestoga Senior
School District Tredyffrin-Easttown
Others
Senior Community No
Tax ID 43-11C-0006
Ownership Fee Simple
SqFt Source Assessor
Security Features Security System
Special Listing Condition Standard
Read Less
Want to know what your home might be worth? Contact us for a FREE valuation!

Our team is ready to help you sell your home for the highest possible price ASAP

Bought with Christine A DiJulio • Space & Company







