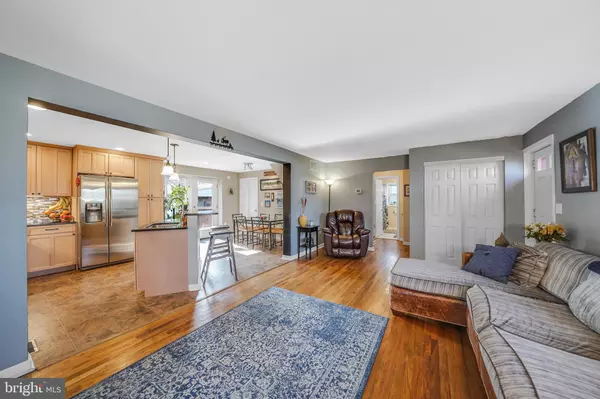$445,000
$415,000
7.2%For more information regarding the value of a property, please contact us for a free consultation.
110 GREENVIEW DR West Chester, PA 19382
3 Beds
2 Baths
1,618 SqFt
Key Details
Sold Price $445,000
Property Type Single Family Home
Sub Type Detached
Listing Status Sold
Purchase Type For Sale
Square Footage 1,618 sqft
Price per Sqft $275
Subdivision Fairview Park
MLS Listing ID PACT533092
Sold Date 06/09/21
Style Cape Cod
Bedrooms 3
Full Baths 2
HOA Y/N N
Abv Grd Liv Area 1,476
Originating Board BRIGHT
Year Built 1951
Annual Tax Amount $3,319
Tax Year 2020
Lot Size 8,250 Sqft
Acres 0.19
Lot Dimensions 0.00 x 0.00
Property Description
Welcome to 110 Greenview Dr! Located just minutes away from the borough of West Chester and in the Award Winning West Chester School District. This Cape Cod style house was completely renovated in 2011. Among the renovations was adding Central Air, Installing a Kitchen Island, Installing New Windows and creating an upstairs Owner's Suite. Even the Roof was just installed in 2015. The Main Level includes 2 additional Bedrooms and a Full Bath. Also located on the main level is the Kitchen Island with an open flow to the Living Room and Dining Room. The recently installed Deck (2019) is perfect for relaxing outside. The Full Basement has a finished room which is ideal for a office or additional living space. The yard has a beautiful Japanese Maple Tree to the left of the house and has a fenced in yard. There is a long driveway with an automatic gate opener leading up to a detached garage to the right of the backyard. The Detached Garage also has an overhang for additional space. This house is located close to everything West Chester has to offer with its Restaurants, Nightlife and close proximity to highway access. Schedule your showing today. This one of a kind house will not last long.
Location
State PA
County Chester
Area West Goshen Twp (10352)
Zoning RESIDENTIAL
Rooms
Basement Full, Partially Finished
Main Level Bedrooms 2
Interior
Interior Features Ceiling Fan(s), Combination Kitchen/Living, Floor Plan - Open, Kitchen - Island, Wood Floors
Hot Water Electric
Heating Heat Pump(s)
Cooling Central A/C
Flooring Hardwood, Carpet
Equipment Built-In Microwave, Built-In Range, Dishwasher, Refrigerator
Fireplace N
Appliance Built-In Microwave, Built-In Range, Dishwasher, Refrigerator
Heat Source Electric
Laundry Basement
Exterior
Exterior Feature Deck(s)
Parking Features Garage - Front Entry
Garage Spaces 5.0
Water Access N
Roof Type Shingle
Accessibility Level Entry - Main
Porch Deck(s)
Total Parking Spaces 5
Garage Y
Building
Story 2
Sewer Public Sewer
Water Public
Architectural Style Cape Cod
Level or Stories 2
Additional Building Above Grade, Below Grade
New Construction N
Schools
Middle Schools Fuggett
High Schools East High
School District West Chester Area
Others
Senior Community No
Tax ID 52-05G-0112
Ownership Fee Simple
SqFt Source Assessor
Special Listing Condition Standard
Read Less
Want to know what your home might be worth? Contact us for a FREE valuation!

Our team is ready to help you sell your home for the highest possible price ASAP

Bought with Sharon Lynn Reitman • EXP Realty, LLC







