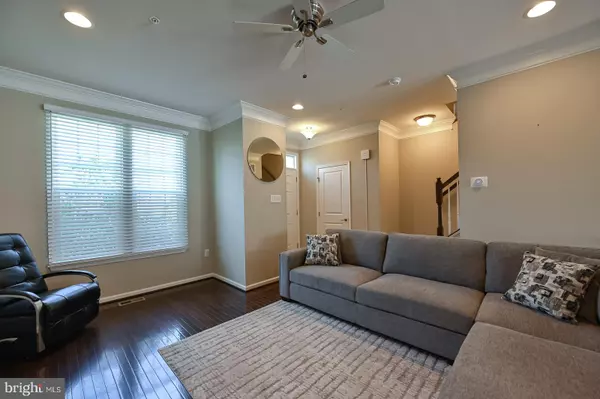$335,000
$325,000
3.1%For more information regarding the value of a property, please contact us for a free consultation.
13 WASHINGTON SQUARE Spring City, PA 19475
3 Beds
3 Baths
1,740 SqFt
Key Details
Sold Price $335,000
Property Type Townhouse
Sub Type Interior Row/Townhouse
Listing Status Sold
Purchase Type For Sale
Square Footage 1,740 sqft
Price per Sqft $192
Subdivision Washington Square
MLS Listing ID PACT536552
Sold Date 07/02/21
Style Colonial
Bedrooms 3
Full Baths 2
Half Baths 1
HOA Fees $120/mo
HOA Y/N Y
Abv Grd Liv Area 1,440
Originating Board BRIGHT
Year Built 2017
Annual Tax Amount $6,106
Tax Year 2020
Lot Size 742 Sqft
Acres 0.02
Lot Dimensions 0.00 x 0.00
Property Description
Your dream home is here! Meticulously maintained and waiting for to call it your new home. Welcome to this impressive town home in award winning Owen J Roberts Schools. This highly desired Mozart Model in Washington Square has practically every upgrade possible that you will have to see in person to truly appreciate the over 40K in builder & owner upgrades which includes the lot premium lot facing the beautiful courtyard. Enter in to the front door and walk directly into the very spacious, open concept living room, kitchen & dining area with beautiful hardwood floors. The Kitchen features granite counters ,custom tile backsplash, upgraded appliances, cabinets, & fixtures. The oversized island is the perfect touch to combine the kitchen with the dining room. 20x10 no maintenance Trex deck. The powder Room on this level is easily accessed for convenience. The upper level features the master suite with large walk in closet. The master bath includes an oversized custom tile shower with glass tile accent, granite counter w/ double sink & gorgeous tile floors. The washer/dryer are placed perfectly in the hall between the 2nd & 3rd bedroom, which are both spacious w/ ample closet space & both overlook the park-like square out front. Lower level you will find the finished basement with 2 walk in closets for additional storage. Direct access to the oversized 2-car garage w/ added parking. Great Location-conveniently located close to highways, shopping & restaurants. Minutes from downtown Phoenixville, Valley Forge, KoP, Phila Premium Outlets & Providence Town Center and for added convenience within walking distance of the new day care center. Don't wait to see this spectacular home!
Location
State PA
County Chester
Area East Vincent Twp (10321)
Zoning R10
Rooms
Other Rooms Living Room, Dining Room, Bedroom 2, Kitchen, Family Room, Bedroom 1, Bathroom 1, Bathroom 2, Bathroom 3
Basement Full, Garage Access, Heated, Partially Finished, Rear Entrance
Interior
Interior Features Carpet, Ceiling Fan(s), Dining Area, Floor Plan - Open
Hot Water Natural Gas
Heating Forced Air
Cooling Central A/C
Flooring Carpet, Laminated, Hardwood
Equipment Dishwasher, Disposal, Dryer, Microwave, Oven - Self Cleaning, Oven - Single, Oven/Range - Gas, Refrigerator, Stainless Steel Appliances
Fireplace N
Window Features Double Hung
Appliance Dishwasher, Disposal, Dryer, Microwave, Oven - Self Cleaning, Oven - Single, Oven/Range - Gas, Refrigerator, Stainless Steel Appliances
Heat Source Natural Gas
Exterior
Parking Features Garage - Rear Entry, Garage Door Opener, Inside Access
Garage Spaces 2.0
Utilities Available Cable TV, Electric Available, Natural Gas Available, Phone Available, Sewer Available, Water Available
Water Access N
Roof Type Shingle
Accessibility None
Attached Garage 2
Total Parking Spaces 2
Garage Y
Building
Story 3
Foundation Concrete Perimeter
Sewer Public Sewer
Water Public
Architectural Style Colonial
Level or Stories 3
Additional Building Above Grade, Below Grade
Structure Type Dry Wall
New Construction N
Schools
High Schools Owen J Roberts
School District Owen J Roberts
Others
Pets Allowed Y
HOA Fee Include Common Area Maintenance,Lawn Maintenance,Snow Removal,Trash
Senior Community No
Tax ID 21-01 -0248
Ownership Fee Simple
SqFt Source Assessor
Acceptable Financing Cash, Conventional, FHA, VA
Listing Terms Cash, Conventional, FHA, VA
Financing Cash,Conventional,FHA,VA
Special Listing Condition Standard
Pets Allowed No Pet Restrictions
Read Less
Want to know what your home might be worth? Contact us for a FREE valuation!

Our team is ready to help you sell your home for the highest possible price ASAP

Bought with Jonathan Batty • Keller Williams Realty Devon-Wayne







