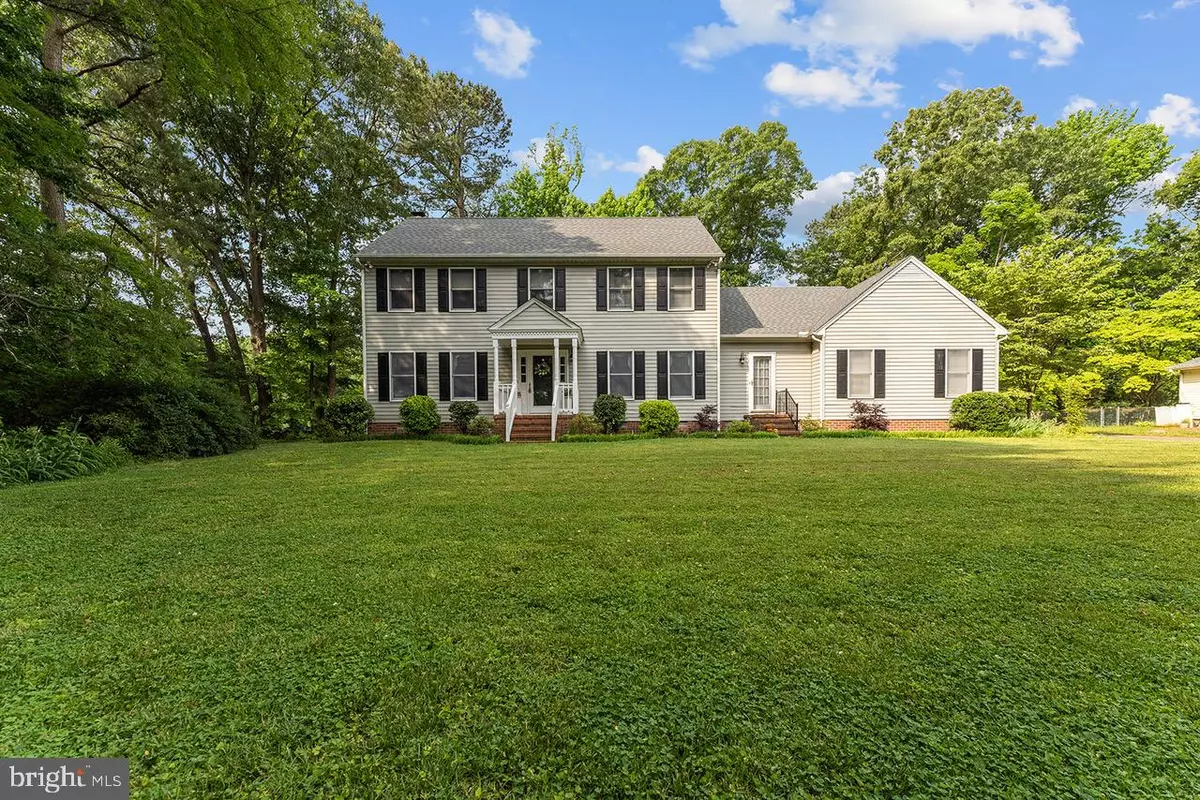$296,800
$296,800
For more information regarding the value of a property, please contact us for a free consultation.
210 PARNELL DR Tappahannock, VA 22560
4 Beds
3 Baths
2,672 SqFt
Key Details
Sold Price $296,800
Property Type Single Family Home
Sub Type Detached
Listing Status Sold
Purchase Type For Sale
Square Footage 2,672 sqft
Price per Sqft $111
Subdivision Gwynnfield
MLS Listing ID VAES101018
Sold Date 07/16/21
Style Colonial
Bedrooms 4
Full Baths 3
HOA Fees $8/ann
HOA Y/N Y
Abv Grd Liv Area 2,672
Originating Board BRIGHT
Year Built 1987
Annual Tax Amount $2,328
Tax Year 2021
Lot Size 0.600 Acres
Acres 0.6
Property Description
Custom 2-Story Colonial in the well-established, Rappahannock River water access Community of Gwynnfield with a short 3.5 Mile run to the Town of Tappahannock & Town's amenities, shops, restaurants, seasonal Farmer's Market in historic Downtown Tappahannock, Town Park, Marina, Golf Course, River Fitness, health care facilities & VCU Health Tappahannock Hospital. Lovely, partially-wooded end of culdesac lot with rear views of protected marshlands & the wildlife that abounds. Within walking distance of community sandy beach, community boat ramp & pier. Great freshwater fishing area and nettle-free swimming with short run by boat to Saltwater. Home was originally built as Builder's own and has fine appointments throughout...hardwood floors, crown molding, chair railing, wainscoting, ceramic baths, roomy eat-in Kitchen with granite countertops & new luxury vinyl flooring, Family Room with brick fireplace w/woodstove insert, impressive entrance Foyer with slate flooring, formal Living & Dining Rooms with hardwood floors, downstairs Room...perfect for office or teenager's Bedroom as has outside entrance, deck on rear off Sunroom & Family Room for family time, Master Suite with walk-in closet, hardwood flrs., Master Bath with jetted tub, separate shower & skylight, 2 big addt'l. Bedrooms with hardwood floors, walk-up floored attic for great storage, attached Garage with workshop area, shed & paved driveway. One Hour to Fredericksburg & Richmond & 1.5 Hrs. to D.C. Buy in time to enjoy Summer at the River ! Golf Cart Community.
Location
State VA
County Essex
Zoning RESIDENTIAL
Rooms
Other Rooms Living Room, Dining Room, Primary Bedroom, Bedroom 2, Bedroom 3, Bedroom 4, Kitchen, Family Room, Foyer, Sun/Florida Room, Bathroom 1, Bathroom 2, Primary Bathroom
Main Level Bedrooms 1
Interior
Interior Features Attic, Carpet, Ceiling Fan(s), Chair Railings, Crown Moldings, Entry Level Bedroom, Family Room Off Kitchen, Floor Plan - Traditional, Formal/Separate Dining Room, Kitchen - Eat-In, Pantry, Primary Bath(s), Skylight(s), Tub Shower, Walk-in Closet(s), WhirlPool/HotTub, Window Treatments, Wood Floors, Wood Stove
Hot Water Tankless
Heating Heat Pump(s), Wood Burn Stove
Cooling Ceiling Fan(s), Central A/C, Heat Pump(s)
Flooring Hardwood, Carpet, Vinyl, Ceramic Tile
Fireplaces Number 1
Fireplaces Type Mantel(s), Wood, Brick
Equipment Built-In Microwave, Dishwasher, Dryer, Icemaker, Oven/Range - Gas, Refrigerator, Stainless Steel Appliances, Washer, Water Heater - Tankless
Furnishings No
Fireplace Y
Window Features Double Pane,Insulated,Screens,Skylights,Sliding
Appliance Built-In Microwave, Dishwasher, Dryer, Icemaker, Oven/Range - Gas, Refrigerator, Stainless Steel Appliances, Washer, Water Heater - Tankless
Heat Source Electric, Wood
Laundry Main Floor
Exterior
Exterior Feature Deck(s)
Garage Garage - Rear Entry, Garage Door Opener, Inside Access
Garage Spaces 1.0
Waterfront N
Water Access Y
Water Access Desc Fishing Allowed,Private Access,Swimming Allowed
View Trees/Woods, Water
Roof Type Shingle
Accessibility None
Porch Deck(s)
Attached Garage 1
Total Parking Spaces 1
Garage Y
Building
Lot Description Backs - Parkland, Backs to Trees, Cul-de-sac, Front Yard, Landscaping, Level, Partly Wooded, Rear Yard, Road Frontage
Story 2
Foundation Crawl Space, Brick/Mortar
Sewer Septic < # of BR
Water Community
Architectural Style Colonial
Level or Stories 2
Additional Building Above Grade
Structure Type Dry Wall
New Construction N
Schools
Elementary Schools Essex
Middle Schools Essex
High Schools Essex
School District Essex County Public Schools
Others
Senior Community No
Tax ID 26C-8-F-6
Ownership Fee Simple
SqFt Source Estimated
Security Features Smoke Detector
Acceptable Financing Cash, Conventional, FHA, VA
Listing Terms Cash, Conventional, FHA, VA
Financing Cash,Conventional,FHA,VA
Special Listing Condition Standard
Read Less
Want to know what your home might be worth? Contact us for a FREE valuation!

Our team is ready to help you sell your home for the highest possible price ASAP

Bought with Non Member • Non Subscribing Office







