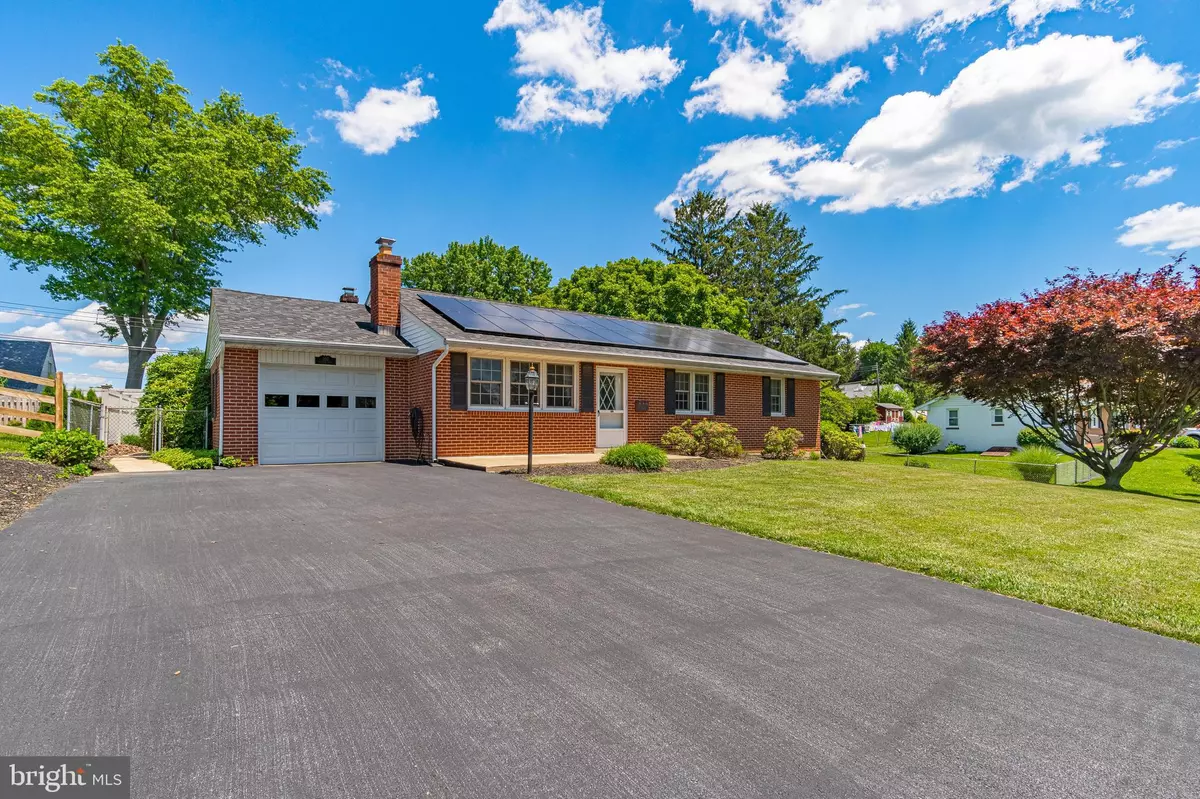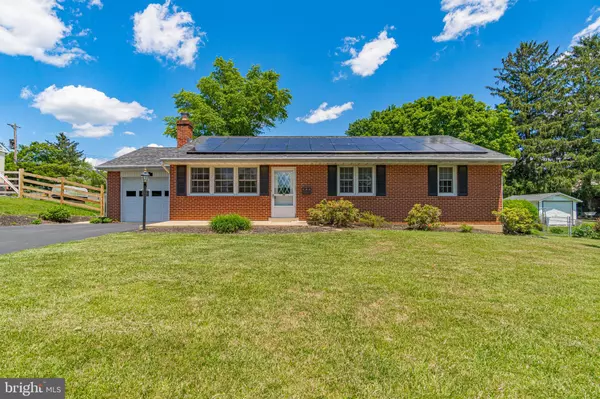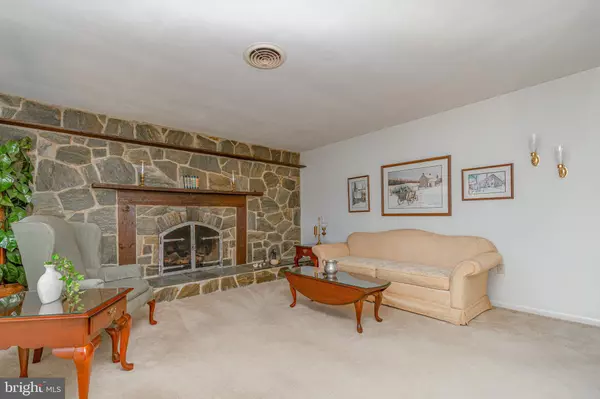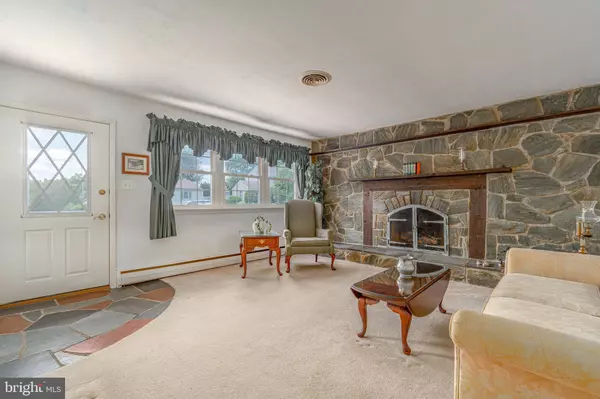$390,000
$389,999
For more information regarding the value of a property, please contact us for a free consultation.
107 FAIRVIEW DR West Chester, PA 19382
3 Beds
3 Baths
1,204 SqFt
Key Details
Sold Price $390,000
Property Type Single Family Home
Sub Type Detached
Listing Status Sold
Purchase Type For Sale
Square Footage 1,204 sqft
Price per Sqft $323
Subdivision Fairview Park
MLS Listing ID PACT2000230
Sold Date 07/28/21
Style Ranch/Rambler
Bedrooms 3
Full Baths 1
Half Baths 2
HOA Y/N N
Abv Grd Liv Area 1,204
Originating Board BRIGHT
Year Built 1960
Annual Tax Amount $4,279
Tax Year 2020
Lot Size 10,368 Sqft
Acres 0.24
Lot Dimensions 0.00 x 0.00
Property Description
Welcome to 107 Fairview Drive, a beautiful 3 bedroom, 1 full and 2 half bath ranch home in sought after West Chester. Enter the home into the sun drenched living room with a stunning custom stone wall with fireplace, mantel, and wall-to-wall carpeting with hardwood floors beneath. Updated kitchen offers granite countertops, a peninsula with two-tiered countertop, tile backsplash, cherry cabinets and is completely open to the spacious dining room with gorgeous custom built-ins with granite countertops and cherry cabinets that coordinate lovely with the kitchen. Door from the kitchen leads to the expansive sunroom which leads out to the backyard oasis with Gunite in-ground pool, diving board, an inviting patio and beautiful landscaping. The perfect place to relax or entertain in the summer months. Take the hallway to the master bedroom with a walk-in closet and en-suite powder room. Two additional bedrooms, a full bath and access to the 1-car garage completes the main level. Lastly, the walk-out basement has been finished to offer additional living space with an incredible great room, laundry room, mudroom and powder room. This great home is located in a quiet neighborhood, yet still close to all the great shopping, dining and activities West Chester has to offer. This one wont last!
Location
State PA
County Chester
Area West Goshen Twp (10352)
Zoning RES
Rooms
Other Rooms Living Room, Dining Room, Primary Bedroom, Bedroom 2, Bedroom 3, Kitchen, Sun/Florida Room, Great Room, Laundry, Bonus Room, Primary Bathroom, Full Bath, Half Bath
Basement Full, Fully Finished, Interior Access, Outside Entrance, Walkout Stairs, Windows
Main Level Bedrooms 3
Interior
Interior Features Attic, Built-Ins, Carpet, Cedar Closet(s), Ceiling Fan(s), Chair Railings, Combination Kitchen/Dining, Entry Level Bedroom, Kitchen - Eat-In, Primary Bath(s), Recessed Lighting, Tub Shower, Upgraded Countertops, Walk-in Closet(s), Wood Floors
Hot Water Oil, Solar
Heating Hot Water, Solar - Active
Cooling Central A/C
Flooring Ceramic Tile, Carpet, Hardwood
Fireplaces Number 1
Fireplaces Type Gas/Propane, Mantel(s), Stone
Equipment Dishwasher, Disposal, Built-In Microwave, Oven - Self Cleaning, Oven/Range - Electric
Fireplace Y
Window Features Screens,Vinyl Clad
Appliance Dishwasher, Disposal, Built-In Microwave, Oven - Self Cleaning, Oven/Range - Electric
Heat Source Oil
Laundry Basement
Exterior
Exterior Feature Patio(s)
Parking Features Built In, Garage - Front Entry, Garage Door Opener, Inside Access
Garage Spaces 5.0
Fence Privacy, Vinyl, Cyclone
Pool In Ground, Gunite, Fenced
Water Access N
View Garden/Lawn
Roof Type Pitched,Shingle
Accessibility None
Porch Patio(s)
Attached Garage 1
Total Parking Spaces 5
Garage Y
Building
Lot Description Level, Front Yard, Rear Yard, SideYard(s)
Story 1
Foundation Block
Sewer Public Sewer
Water Public
Architectural Style Ranch/Rambler
Level or Stories 1
Additional Building Above Grade, Below Grade
New Construction N
Schools
Elementary Schools Glen Acres
Middle Schools J.R. Fugett
High Schools West Chester East
School District West Chester Area
Others
Senior Community No
Tax ID 52-05G-0104.0100
Ownership Fee Simple
SqFt Source Assessor
Special Listing Condition Standard
Read Less
Want to know what your home might be worth? Contact us for a FREE valuation!

Our team is ready to help you sell your home for the highest possible price ASAP

Bought with Karen Walsh • Long & Foster Real Estate, Inc.







