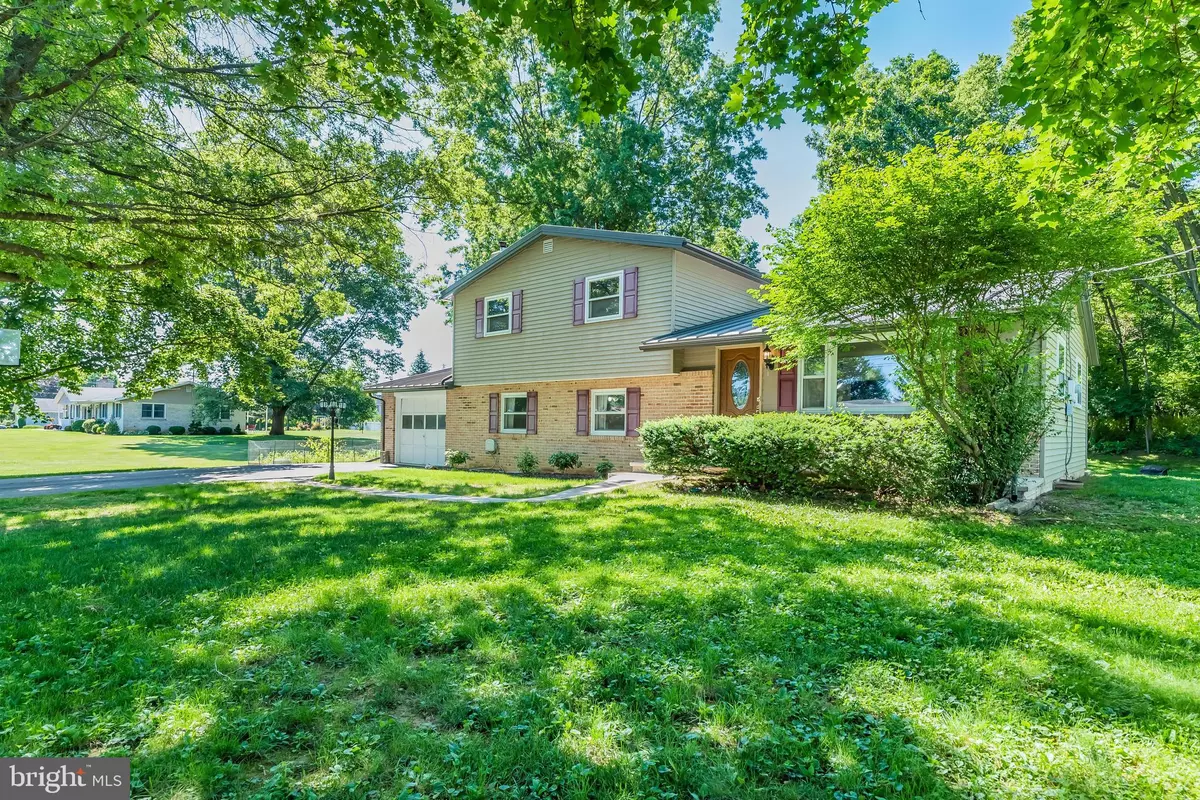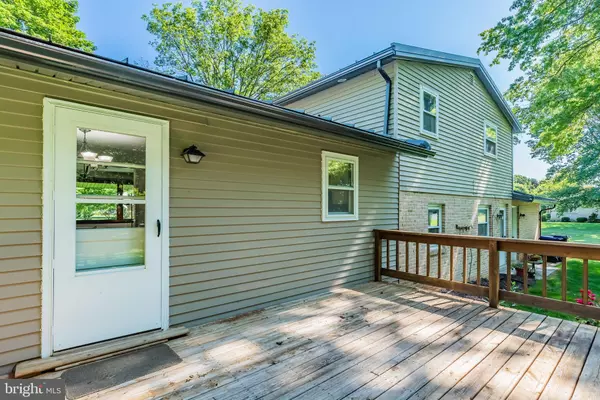$270,000
$275,000
1.8%For more information regarding the value of a property, please contact us for a free consultation.
670 HILLCREST DR Carlisle, PA 17015
4 Beds
2 Baths
1,739 SqFt
Key Details
Sold Price $270,000
Property Type Single Family Home
Sub Type Detached
Listing Status Sold
Purchase Type For Sale
Square Footage 1,739 sqft
Price per Sqft $155
Subdivision Forge Road Acres
MLS Listing ID PACB2000182
Sold Date 08/18/21
Style Split Level
Bedrooms 4
Full Baths 1
Half Baths 1
HOA Y/N N
Abv Grd Liv Area 1,739
Originating Board BRIGHT
Year Built 1975
Annual Tax Amount $2,534
Tax Year 2020
Lot Size 0.390 Acres
Acres 0.39
Property Description
Set on a quiet and mature street in the Forge Road Acres development between Carlisle and Boiling Springs, this solid yet lovely home has the ideal mix of neighborhood and privacy. The large front and rear yards are bordered by mature trees that provide shade during the hot months. This home has, within the past few years, been updated with a brand new and real standing seam roof, the sewer service from the home to the main has recently been replaced and the windows on Lower 1 level were increased in size to provide more natural light along with many other improvements. The Lower 1 level family room and additional bedroom as well as Main level living room and kitchen have had the walls professionally prepared and primed just waiting for you to finish as you choose..... This is a must see... while you are there, take some time to hang on the deck to see how serene it can be.
Location
State PA
County Cumberland
Area South Middleton Twp (14440)
Zoning R-M
Rooms
Other Rooms Living Room, Dining Room, Bedroom 2, Bedroom 3, Kitchen, Family Room, Basement, Bedroom 1, Laundry, Bathroom 1, Half Bath, Additional Bedroom
Basement Interior Access, Full, Sump Pump, Unfinished
Interior
Hot Water Electric
Heating Baseboard - Electric, Wood Burn Stove
Cooling Window Unit(s), Ceiling Fan(s)
Flooring Hardwood, Vinyl, Carpet, Concrete
Heat Source Electric, Wood
Exterior
Exterior Feature Deck(s)
Parking Features Garage - Front Entry, Inside Access
Garage Spaces 1.0
Utilities Available Cable TV Available
Water Access N
Roof Type Metal
Accessibility 2+ Access Exits
Porch Deck(s)
Attached Garage 1
Total Parking Spaces 1
Garage Y
Building
Story 3
Sewer Public Sewer
Water Public
Architectural Style Split Level
Level or Stories 3
Additional Building Above Grade, Below Grade
New Construction N
Schools
Middle Schools Yellow Breeches
High Schools Boiling Springs
School District South Middleton
Others
Senior Community No
Tax ID 40-24-0758-140
Ownership Fee Simple
SqFt Source Assessor
Acceptable Financing Cash, Conventional
Listing Terms Cash, Conventional
Financing Cash,Conventional
Special Listing Condition Standard
Read Less
Want to know what your home might be worth? Contact us for a FREE valuation!

Our team is ready to help you sell your home for the highest possible price ASAP

Bought with PAMELA FISHER • Berkshire Hathaway HomeServices Homesale Realty







