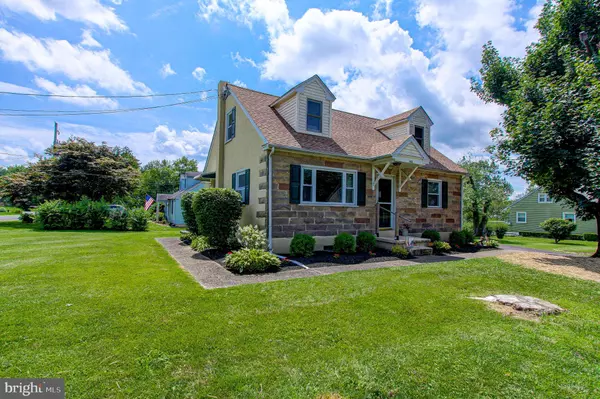$290,000
$309,000
6.1%For more information regarding the value of a property, please contact us for a free consultation.
202 1ST AVE Harleysville, PA 19438
4 Beds
2 Baths
1,165 SqFt
Key Details
Sold Price $290,000
Property Type Single Family Home
Sub Type Detached
Listing Status Sold
Purchase Type For Sale
Square Footage 1,165 sqft
Price per Sqft $248
Subdivision None Available
MLS Listing ID PAMC2004360
Sold Date 11/04/21
Style Cape Cod
Bedrooms 4
Full Baths 1
Half Baths 1
HOA Y/N N
Abv Grd Liv Area 1,165
Originating Board BRIGHT
Year Built 1945
Annual Tax Amount $4,213
Tax Year 2021
Lot Size 0.298 Acres
Acres 0.3
Lot Dimensions 75.00 x 0.00
Property Description
WELCOME HOME! Lovely 4 Bed, 1.5 Bath Cape Cod located in the heart of Harleysville is awaiting its' new owners! Maybe it could be you?! As you pull up to this well maintained home you can't help but notice the peace and quiet that surrounds you. Head inside and you are first greeted by a large living room with tons of natural light. Head into the kitchen and imagine yourself preparing a meal in your new home! Off of the kitchen there are 2 Bedrooms on the Main level, as well as a Full Bathroom. Attached Garage accessible from one of the bedrooms. Upstairs, you are greeted by two more large Bedrooms, with a half bathroom in between. The full basement includes a laundry room, mechanical/storage room as well as another large room that can be used as a recreation room, office, gym, etc. Low taxes paired with an unbeatable location make this home very desirable! Located a stones throw from Routes 113 and 63, as well as less than 10 minutes to both Route 476 (Lansdale Interchange) and Route 309...this is a true must see property! Make sure to schedule your showing today before it's too late!!!
Location
State PA
County Montgomery
Area Lower Salford Twp (10650)
Zoning R2
Rooms
Basement Full, Outside Entrance
Main Level Bedrooms 2
Interior
Hot Water Oil
Heating Forced Air
Cooling Central A/C
Flooring Carpet, Wood, Vinyl
Fireplace N
Heat Source Electric, Oil
Laundry Basement
Exterior
Parking Features Oversized
Garage Spaces 3.0
Water Access N
Roof Type Pitched,Shingle
Accessibility None
Road Frontage Boro/Township
Attached Garage 1
Total Parking Spaces 3
Garage Y
Building
Story 2
Sewer Public Sewer
Water Well
Architectural Style Cape Cod
Level or Stories 2
Additional Building Above Grade, Below Grade
New Construction N
Schools
Elementary Schools Vernfield
Middle Schools Indian Valley
High Schools Souderton Area Senior
School District Souderton Area
Others
Senior Community No
Tax ID 50-00-00547-006
Ownership Fee Simple
SqFt Source Assessor
Acceptable Financing Cash, Conventional, FHA, USDA, VA
Listing Terms Cash, Conventional, FHA, USDA, VA
Financing Cash,Conventional,FHA,USDA,VA
Special Listing Condition Standard
Read Less
Want to know what your home might be worth? Contact us for a FREE valuation!

Our team is ready to help you sell your home for the highest possible price ASAP

Bought with Sara M Covelens • Gerald W Snyder & Associates Inc







