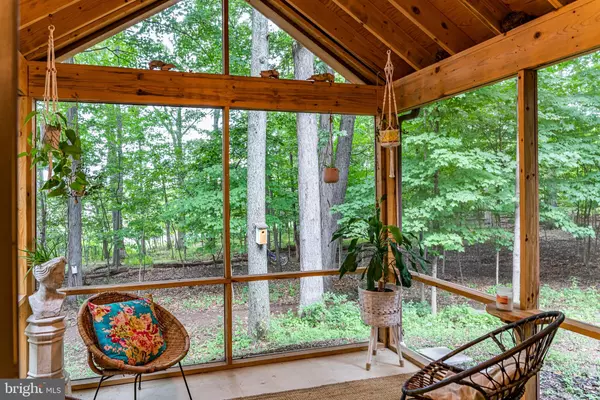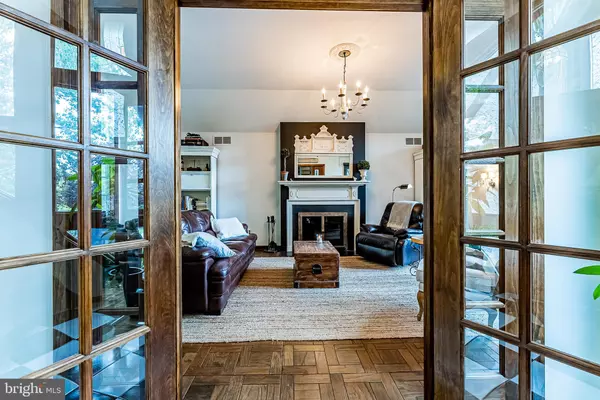$765,000
$649,900
17.7%For more information regarding the value of a property, please contact us for a free consultation.
591 HARLEYSVILLE PIKE Harleysville, PA 19438
3 Beds
3 Baths
2,504 SqFt
Key Details
Sold Price $765,000
Property Type Single Family Home
Sub Type Detached
Listing Status Sold
Purchase Type For Sale
Square Footage 2,504 sqft
Price per Sqft $305
Subdivision None Available
MLS Listing ID PAMC2008370
Sold Date 11/10/21
Style Tudor
Bedrooms 3
Full Baths 2
Half Baths 1
HOA Y/N N
Abv Grd Liv Area 2,304
Originating Board BRIGHT
Year Built 1979
Annual Tax Amount $6,807
Tax Year 2021
Lot Size 1.865 Acres
Acres 1.86
Lot Dimensions 26.00 x 0.00
Property Description
This hidden gem couldn't be more convenient - close to Skippack, Harleysville and Souderton right along 113. But turn into the driveway and you've entered an enchanted realm of beauty, style and quality. Elegant in appearance but totally practical in design and detail: Come explore. The current owners have taken a wonderful home and made it an updated beauty with a new deck, brand new screened in porch with french doors from the breakfast room, new sliders from the family room, all new hardwood floors except for the fabulous LR parquet floor, wallpaper removal and fresh paint everywhere, new appliances, new well pump, extensive landscaping and outdoor lighting, FR gas FP conversion, 2 new toilets and 2 new vanities, storm water mgmt, flagstone path, concrete patio as well as stucco and half timber repairs. And the pool and pool house are just perfection with AC, refrigerator and extensive cabinetry, a full bath, too ! The pool was converted to salt water along with new filter, new pump, new tile in the hot tub, main pool coping repaired and sealed. The pool is 3' to 5' deep. More? Probably. But come see this 3 BR, 3 1/2 bath one-of-a-kind dream house located on almost 2 acres with wonderful views, propane heat, two fireplaces, fire pit, superior kitchen with leaded glass door inserts and desk/butler pantry section, great window detail, simply breathtaking. Please see showing details in Agent Remarks. Thank you.
Location
State PA
County Montgomery
Area Lower Salford Twp (10650)
Zoning R 1 A
Rooms
Other Rooms Living Room, Dining Room, Primary Bedroom, Bedroom 2, Bedroom 3, Kitchen, Family Room, Foyer, Breakfast Room, Laundry, Screened Porch
Basement Outside Entrance, Partially Finished
Interior
Interior Features Breakfast Area, Built-Ins, Butlers Pantry, Kitchen - Country, Formal/Separate Dining Room, Kitchen - Gourmet, Walk-in Closet(s), Wood Floors
Hot Water Electric, Propane
Heating Forced Air
Cooling Central A/C
Flooring Hardwood, Tile/Brick
Fireplaces Number 2
Fireplaces Type Gas/Propane, Wood
Equipment Dishwasher, Disposal, Dryer - Electric, Washer, Refrigerator, Oven/Range - Electric, Cooktop, Extra Refrigerator/Freezer, Microwave, Oven - Wall, Range Hood
Fireplace Y
Window Features Casement
Appliance Dishwasher, Disposal, Dryer - Electric, Washer, Refrigerator, Oven/Range - Electric, Cooktop, Extra Refrigerator/Freezer, Microwave, Oven - Wall, Range Hood
Heat Source Electric, Propane - Owned
Laundry Lower Floor
Exterior
Parking Features Garage - Side Entry, Garage Door Opener, Inside Access
Garage Spaces 7.0
Pool Concrete, Heated, In Ground, Saltwater
Water Access N
View Panoramic, Scenic Vista
Roof Type Architectural Shingle
Accessibility None
Attached Garage 2
Total Parking Spaces 7
Garage Y
Building
Lot Description Flag
Story 2
Foundation Block
Sewer On Site Septic
Water Private
Architectural Style Tudor
Level or Stories 2
Additional Building Above Grade, Below Grade
New Construction N
Schools
High Schools Souderton Area Senior
School District Souderton Area
Others
Senior Community No
Tax ID 50-00-03579-034
Ownership Fee Simple
SqFt Source Assessor
Acceptable Financing Cash, Conventional
Horse Property N
Listing Terms Cash, Conventional
Financing Cash,Conventional
Special Listing Condition Standard
Read Less
Want to know what your home might be worth? Contact us for a FREE valuation!

Our team is ready to help you sell your home for the highest possible price ASAP

Bought with Marie E DeZarate • RE/MAX Main Line-Paoli







