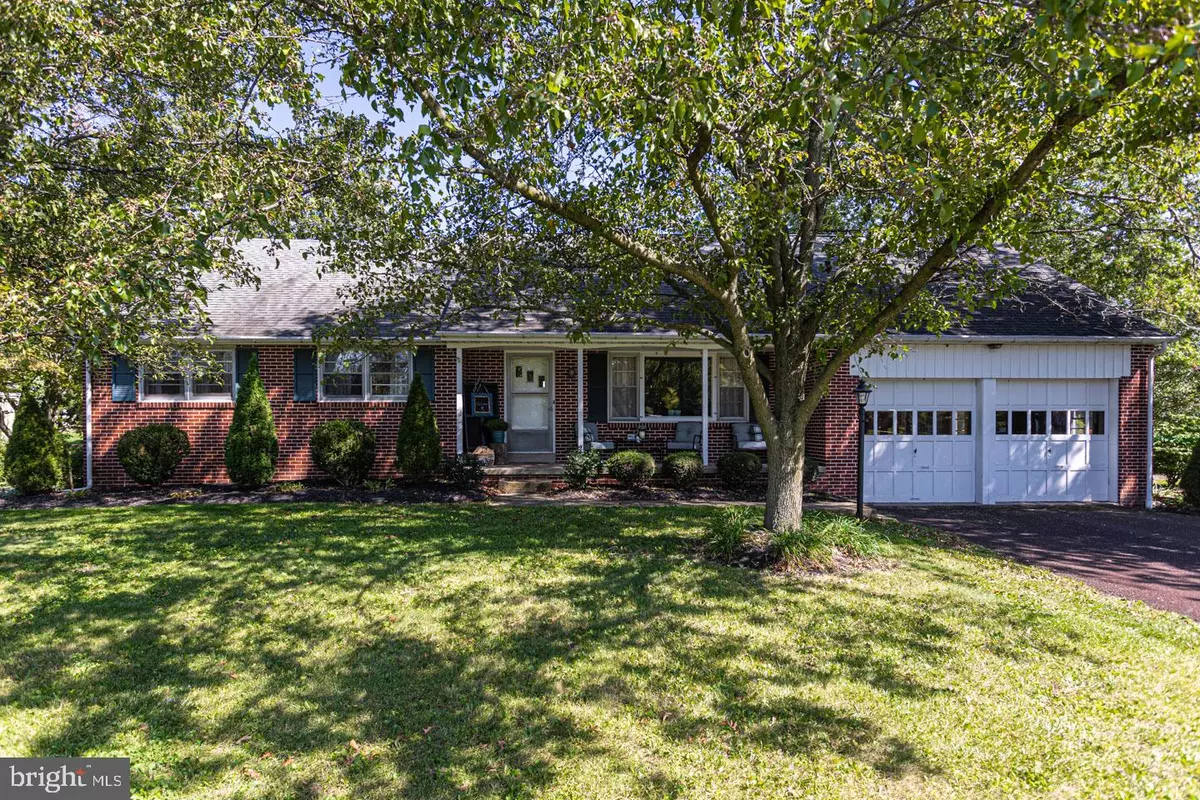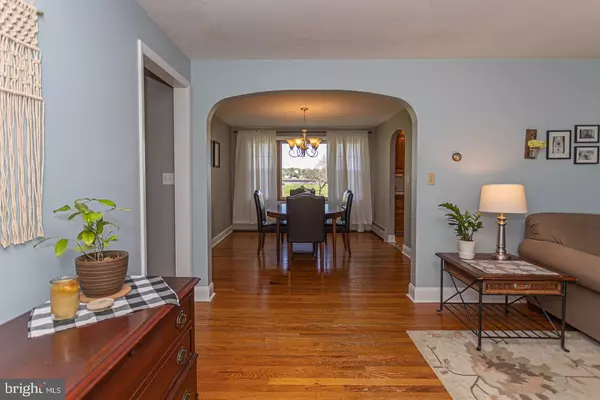$450,000
$419,900
7.2%For more information regarding the value of a property, please contact us for a free consultation.
491 SCHOOLHOUSE RD Harleysville, PA 19438
4 Beds
3 Baths
2,625 SqFt
Key Details
Sold Price $450,000
Property Type Single Family Home
Sub Type Detached
Listing Status Sold
Purchase Type For Sale
Square Footage 2,625 sqft
Price per Sqft $171
Subdivision None Available
MLS Listing ID PAMC2012984
Sold Date 11/17/21
Style Cape Cod
Bedrooms 4
Full Baths 2
Half Baths 1
HOA Y/N N
Abv Grd Liv Area 2,625
Originating Board BRIGHT
Year Built 1958
Annual Tax Amount $6,826
Tax Year 2021
Lot Size 1.042 Acres
Acres 1.04
Lot Dimensions 150.00 x 0.00
Property Description
Solid & Spacious custom built brick cape home on 1 acre in Souderton School District. Charming and Quaint Curb appeal. From the moment you step on to the inviting front porch and open the front door you will appreciate all this home has to offer. Formal 1st Floor Living Room with Picture window. Enter through the classic arched entryway into the Dining Room that also has a picture window that leads you into the kitchen area. Kitchen has custom built ins and solid wood cabinetry. 1st Floor Laundry/mudroom with outside exit and powder room are right off the kitchen. On the other side of the Living room down the hallway are 3 nice size bedrooms and main floor hall bath. There is a door off the Dining Room area that leads you upstairs to the amazing 2nd floor that is a complete separate living area. It has a L shape 18x 11 family/great room area, 12 x 8 craft/office room, and 15x19 MBR suite! A 2nd Full Bathroom is located upstairs as well. Perfect for generations of family living together or your own space to work from home or get away from it all! No shortage of storage areas upstairs-plenty of room for everything! Solid Hardwood floors throughout most of the home. Special custom-built ins and custom woodwork that is truly hard to find in newer homes. Plenty of old-world charm with minimalistic dcor and subtle updates throughout that bring out the best in this home. More storage areas are in the Full unfinished basement with outside exit. There is a 2-car attached garage with inside entry plus a detached 38 x 22 insulated garage/barn with electric. Plenty of area to park your toys and cars as well as to work on them too. Nice level lot with country views and plenty of privacy to enjoy the outdoors. Walking trails, parks and all major routes are all just moments away. Country living but close to everything and everywhere. Super clean and move in condition! Be in your new home before the holidays!
Location
State PA
County Montgomery
Area Franconia Twp (10634)
Zoning R130
Rooms
Other Rooms Living Room, Dining Room, Primary Bedroom, Bedroom 2, Bedroom 3, Kitchen, Family Room, Bedroom 1, Other, Attic
Basement Full
Main Level Bedrooms 3
Interior
Interior Features Dining Area, Breakfast Area, Built-Ins, Ceiling Fan(s)
Hot Water Oil
Heating Hot Water
Cooling Wall Unit
Flooring Wood, Vinyl
Equipment Dishwasher, Cooktop, Built-In Range, Built-In Microwave, Oven - Wall
Fireplace N
Appliance Dishwasher, Cooktop, Built-In Range, Built-In Microwave, Oven - Wall
Heat Source Oil
Laundry Main Floor
Exterior
Exterior Feature Patio(s), Porch(es)
Parking Features Inside Access, Garage Door Opener, Oversized
Garage Spaces 9.0
Water Access N
Roof Type Pitched,Shingle
Accessibility None
Porch Patio(s), Porch(es)
Attached Garage 2
Total Parking Spaces 9
Garage Y
Building
Lot Description Level, Open, Front Yard, Rear Yard, SideYard(s)
Story 1.5
Foundation Brick/Mortar
Sewer On Site Septic
Water Well
Architectural Style Cape Cod
Level or Stories 1.5
Additional Building Above Grade, Below Grade
New Construction N
Schools
School District Souderton Area
Others
Senior Community No
Tax ID 34-00-04522-007
Ownership Fee Simple
SqFt Source Assessor
Acceptable Financing Conventional, Cash
Listing Terms Conventional, Cash
Financing Conventional,Cash
Special Listing Condition Standard
Read Less
Want to know what your home might be worth? Contact us for a FREE valuation!

Our team is ready to help you sell your home for the highest possible price ASAP

Bought with Geoffrey C Horrocks • Keller Williams Real Estate-Montgomeryville







