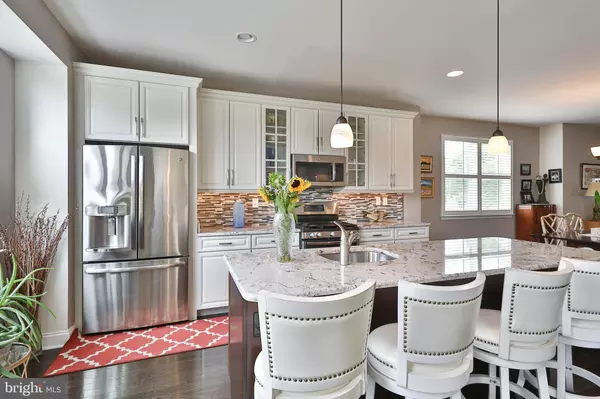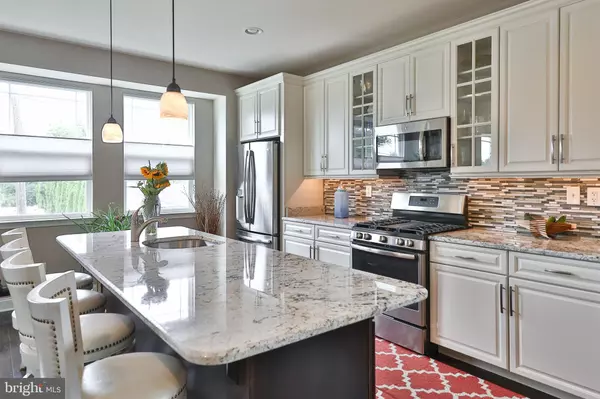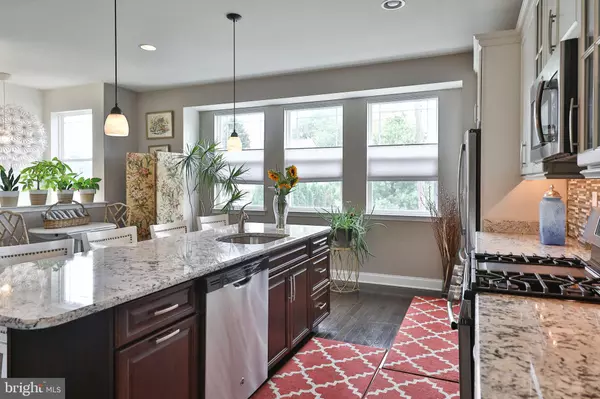$600,000
$620,000
3.2%For more information regarding the value of a property, please contact us for a free consultation.
342 ROBERTS AVE Conshohocken, PA 19428
3 Beds
4 Baths
2,756 SqFt
Key Details
Sold Price $600,000
Property Type Single Family Home
Sub Type Twin/Semi-Detached
Listing Status Sold
Purchase Type For Sale
Square Footage 2,756 sqft
Price per Sqft $217
Subdivision Cedar Hgts
MLS Listing ID PAMC2006874
Sold Date 11/30/21
Style Colonial
Bedrooms 3
Full Baths 2
Half Baths 2
HOA Y/N N
Abv Grd Liv Area 2,156
Originating Board BRIGHT
Year Built 2015
Annual Tax Amount $6,851
Tax Year 2021
Lot Size 4,447 Sqft
Acres 0.1
Lot Dimensions 31.00 x 0.00
Property Description
Fabulous semi detached twin with two car garage and parking in the private driveway for 2 additional cars. The 2 story foyer entrance leads to 2nd level main living area providing privacy from the street while allowing natural light into your home. Spacious open floor plan seems endless with beautiful hardwood floors making entertaining a breeze whether you are hosting a large party or an intimate evening in front of the floor to ceiling stone fireplace. Smart modern kitchen with soft close 42" cabinetry & drawers, stainless appliances, sleek granite counters & large breakfast bar. Great living room with access to deck overlooking a beautifully landscaped yard with mature trees and shrubs. Dining room and powder room finish this level. On the upper floor is the massive master bedroom complete with walk in closet & gorgeous tiled spa like master bathroom, two additional large bedrooms and the full hall bathroom complete with dual vanity sinks . Also on this level is a convenient ceramic tiled laundry room with window. On the lower level is a large family room with entrance to a beautiful flagstone patio and backyard , a 2nd powder room and access to the garage. Bonus- NO HOA FEE!! This home is amazing, ready for the new owners to move in! Easy access to bike path, Septa Stations, Cedar Grove Park, I-76 and the Turnpike.
Location
State PA
County Montgomery
Area Whitemarsh Twp (10665)
Zoning RESIDENTIAL
Interior
Interior Features Breakfast Area, Floor Plan - Open, Kitchen - Island, Recessed Lighting, Walk-in Closet(s)
Hot Water Tankless
Heating Forced Air
Cooling Central A/C
Flooring Carpet, Ceramic Tile, Hardwood
Fireplaces Number 1
Fireplaces Type Gas/Propane
Equipment Dishwasher, Disposal, Dryer, Washer
Fireplace Y
Appliance Dishwasher, Disposal, Dryer, Washer
Heat Source Natural Gas, Propane - Leased
Laundry Upper Floor
Exterior
Exterior Feature Deck(s), Patio(s)
Parking Features Garage - Front Entry, Garage Door Opener, Inside Access
Garage Spaces 4.0
Utilities Available Propane
Water Access N
Accessibility None
Porch Deck(s), Patio(s)
Attached Garage 2
Total Parking Spaces 4
Garage Y
Building
Story 3
Sewer Public Sewer
Water Public
Architectural Style Colonial
Level or Stories 3
Additional Building Above Grade, Below Grade
New Construction N
Schools
School District Colonial
Others
Senior Community No
Tax ID 65-00-10126-006
Ownership Fee Simple
SqFt Source Assessor
Special Listing Condition Standard
Read Less
Want to know what your home might be worth? Contact us for a FREE valuation!

Our team is ready to help you sell your home for the highest possible price ASAP

Bought with Philip Winicov • RE/MAX Preferred - Newtown Square







