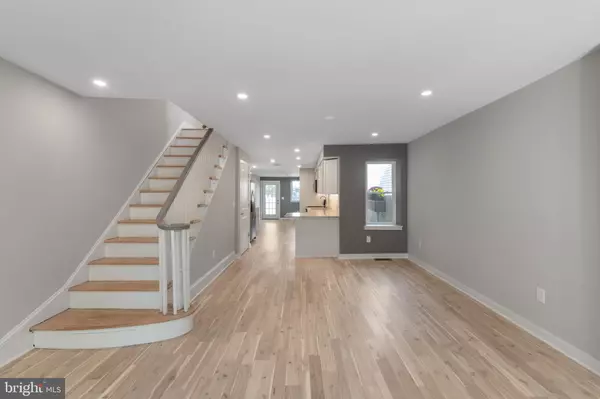$394,000
$394,000
For more information regarding the value of a property, please contact us for a free consultation.
31 ORANGE AVE Ambler, PA 19002
3 Beds
3 Baths
1,620 SqFt
Key Details
Sold Price $394,000
Property Type Townhouse
Sub Type Interior Row/Townhouse
Listing Status Sold
Purchase Type For Sale
Square Footage 1,620 sqft
Price per Sqft $243
Subdivision None Available
MLS Listing ID PAMC2014680
Sold Date 12/17/21
Style Colonial
Bedrooms 3
Full Baths 2
Half Baths 1
HOA Y/N N
Abv Grd Liv Area 1,620
Originating Board BRIGHT
Year Built 1900
Annual Tax Amount $2,527
Tax Year 2021
Lot Size 2,400 Sqft
Acres 0.06
Lot Dimensions 16.00 x 0.00
Property Description
Amazing brick row home in desirable Ambler Borough. Interior lot with back patio and thoughtful low maintenance landscaping in both the front and rear yards. Completely surrounded by privacy fencing, this 3 bed, 2.5 bath home has been completely renovated with no stone left unturned. 100% new plumbing, electric, high efficiency HVAC, hot water heater, copper water service, and asphalt roll down roof. Finished with Whirlpool gas appliances, level 4 granite, beautiful Acacia hardwood floors, a master bedroom suite with Carrara marble accents, and a spacious laundry/mud room to complete the package. Conveniently located 2 blocks from Ambler's bustling Main Street, a block from the Septa train station, and just minutes from both Rt. 309 and the PA Turnpike. This home is part of the Wissahickon School District, rated in the top 2% of school districts nationwide. This home is a must-see!
Location
State PA
County Montgomery
Area Ambler Boro (10601)
Zoning RESIDENTIAL
Rooms
Basement Full, Unfinished, Sump Pump, Drainage System
Main Level Bedrooms 3
Interior
Interior Features Breakfast Area, Built-Ins, Ceiling Fan(s), Combination Dining/Living, Combination Kitchen/Dining, Floor Plan - Open, Kitchen - Galley, Recessed Lighting, Stall Shower, Tub Shower, Upgraded Countertops, Wood Floors
Hot Water Electric
Cooling Central A/C, Dehumidifier
Flooring Hardwood
Equipment Stainless Steel Appliances, Refrigerator, Oven/Range - Gas, Microwave, Dishwasher, Disposal, Water Heater
Furnishings No
Fireplace N
Window Features Replacement,Vinyl Clad
Appliance Stainless Steel Appliances, Refrigerator, Oven/Range - Gas, Microwave, Dishwasher, Disposal, Water Heater
Heat Source Natural Gas
Laundry Main Floor, Hookup
Exterior
Garage Spaces 2.0
Fence Privacy, Wood
Water Access N
Roof Type Asphalt
Accessibility 2+ Access Exits
Total Parking Spaces 2
Garage N
Building
Lot Description Rear Yard, Front Yard, Landscaping
Story 2
Foundation Stone
Sewer Public Sewer
Water Public
Architectural Style Colonial
Level or Stories 2
Additional Building Above Grade, Below Grade
Structure Type Dry Wall
New Construction N
Schools
Elementary Schools Shady Grove
Middle Schools Wissahickon
High Schools Wissahickon
School District Wissahickon
Others
Senior Community No
Tax ID 01-00-03370-004
Ownership Fee Simple
SqFt Source Assessor
Acceptable Financing Cash, Conventional
Horse Property N
Listing Terms Cash, Conventional
Financing Cash,Conventional
Special Listing Condition Standard
Read Less
Want to know what your home might be worth? Contact us for a FREE valuation!

Our team is ready to help you sell your home for the highest possible price ASAP

Bought with Jeffrey P Silva • Keller Williams Real Estate-Blue Bell







