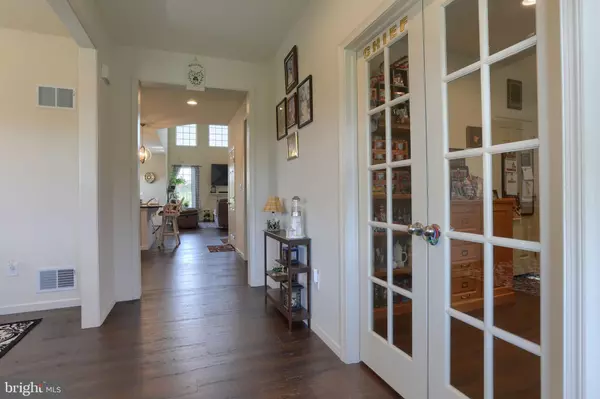$635,000
$620,000
2.4%For more information regarding the value of a property, please contact us for a free consultation.
7066 CREEK CROSSING DR Harrisburg, PA 17111
4 Beds
3 Baths
3,993 SqFt
Key Details
Sold Price $635,000
Property Type Single Family Home
Sub Type Detached
Listing Status Sold
Purchase Type For Sale
Square Footage 3,993 sqft
Price per Sqft $159
Subdivision Falcon Ridge
MLS Listing ID PADA2005038
Sold Date 01/13/22
Style Traditional
Bedrooms 4
Full Baths 2
Half Baths 1
HOA Fees $23/ann
HOA Y/N Y
Abv Grd Liv Area 3,993
Originating Board BRIGHT
Year Built 2018
Annual Tax Amount $9,404
Tax Year 2021
Lot Size 0.910 Acres
Acres 0.91
Property Description
Practically new, this spacious Keystone-built home boasts nearly 4,000 SF of living space in Lower Paxton Townships Falcon Ridge. The home features an open floor plan with soaring two-story family room, and luxury wood vinyl plank throughout most of the home. The first floor includes an office with French doors, formal dining room with butlers pantry connection to kitchen, pantry, open concept kitchen with oversized stone countertops, family room with XL windows (and solar powered second level shades). Dont miss the first floor owners suite and en suite bathroom with his and hers vanities, a walk-in shower, and tile galore! The spacious second floor includes three additional bedrooms and a large bonus room (can easily be converted into another bedroom, play room, home gym, etc). The basement is cavernous offering plenty of room for additional living space, storage, etc. The home is conveniently located near Rts 322, 83, 81 and the Rt. 22 shopping corridor.
Location
State PA
County Dauphin
Area Lower Paxton Twp (14035)
Zoning RESIDENTIAL
Rooms
Other Rooms Dining Room, Kitchen, Laundry, Mud Room, Office, Bonus Room
Basement Full
Main Level Bedrooms 1
Interior
Interior Features Breakfast Area, Butlers Pantry, Ceiling Fan(s), Entry Level Bedroom, Floor Plan - Open, Kitchen - Island, Pantry, Upgraded Countertops, Walk-in Closet(s)
Hot Water Electric
Heating Forced Air
Cooling Central A/C
Fireplaces Number 1
Fireplaces Type Gas/Propane
Fireplace Y
Heat Source Natural Gas
Exterior
Exterior Feature Porch(es)
Parking Features Garage - Side Entry
Garage Spaces 3.0
Utilities Available Natural Gas Available
Water Access N
Accessibility None
Porch Porch(es)
Attached Garage 3
Total Parking Spaces 3
Garage Y
Building
Story 2
Foundation Other
Sewer Other, Public Sewer
Water Public
Architectural Style Traditional
Level or Stories 2
Additional Building Above Grade, Below Grade
New Construction N
Schools
High Schools Central Dauphin East
School District Central Dauphin
Others
Senior Community No
Tax ID 35-078-037-000-0000
Ownership Fee Simple
SqFt Source Estimated
Acceptable Financing Cash, Conventional, VA
Listing Terms Cash, Conventional, VA
Financing Cash,Conventional,VA
Special Listing Condition Standard
Read Less
Want to know what your home might be worth? Contact us for a FREE valuation!

Our team is ready to help you sell your home for the highest possible price ASAP

Bought with DELINA KAY ZOOK • Coldwell Banker Realty







