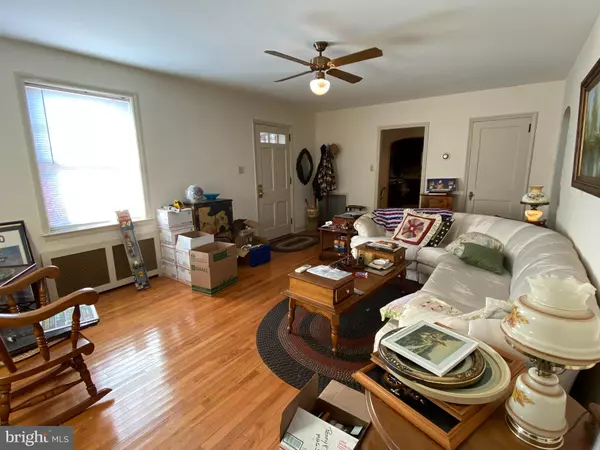$271,500
$259,900
4.5%For more information regarding the value of a property, please contact us for a free consultation.
345 HOFFMANSVILLE RD Bechtelsville, PA 19505
3 Beds
2 Baths
1,440 SqFt
Key Details
Sold Price $271,500
Property Type Single Family Home
Sub Type Detached
Listing Status Sold
Purchase Type For Sale
Square Footage 1,440 sqft
Price per Sqft $188
Subdivision None Available
MLS Listing ID PAMC2018790
Sold Date 01/21/22
Style Cape Cod
Bedrooms 3
Full Baths 1
Half Baths 1
HOA Y/N N
Abv Grd Liv Area 1,440
Originating Board BRIGHT
Year Built 1955
Annual Tax Amount $4,026
Tax Year 2021
Lot Size 0.468 Acres
Acres 0.47
Lot Dimensions 125.00 x 0.00
Property Description
*** Multiple offers received. Requesting highest and best by Friday morning 12/10. Solid, well-built brick cape in desirable Boyertown School District. Rural setting backing to farmland, yet 5-10 minutes from schools shopping and restaurants! This home features hardwood flooring throughout. First floor offers a large living room, kitchen and dining area, as well as two bedrooms and a full bath. The kitchen offers ample cherry cabinetry, built in microwave, dishwasher and pantry. A ductless air conditioner and heater has been installed on the first floor to keep you cool in the summer and warm in the winter. On the second floor you will find the third bedroom and a bonus area at the top of the stairs with a cedar lined walk-in-closet. All of the bedrooms have ceiling fans. The basement is partially finished and features a family room, bonus room (possible 4th bedroom), half bath and utility area. You will love the half acre lot with amazing views! The 2-car attached garage can be accessed from the breezeway and there is a side porch as well as a back patio to enjoy. The copper rain gutters are a nice touch and the home has a radon mitigation system already in place for added peace of mind. Act quickly because this home is priced to sell!
Location
State PA
County Montgomery
Area Douglass Twp (10632)
Zoning R1
Rooms
Other Rooms Living Room, Dining Room, Bedroom 2, Kitchen, Family Room, Bedroom 1, Bathroom 3, Bonus Room, Half Bath
Basement Full, Interior Access, Outside Entrance
Main Level Bedrooms 2
Interior
Interior Features Dining Area, Ceiling Fan(s), Combination Kitchen/Dining, Entry Level Bedroom, Floor Plan - Traditional, Pantry, Tub Shower, Walk-in Closet(s), Wood Floors
Hot Water Oil, Electric
Heating Radiator
Cooling Ductless/Mini-Split
Flooring Wood, Vinyl
Equipment Built-In Microwave, Oven/Range - Electric
Fireplace N
Appliance Built-In Microwave, Oven/Range - Electric
Heat Source Oil
Exterior
Exterior Feature Patio(s), Breezeway
Parking Features Garage - Side Entry
Garage Spaces 6.0
Water Access N
View Pasture, Scenic Vista
Roof Type Pitched,Shingle
Accessibility None
Porch Patio(s), Breezeway
Attached Garage 2
Total Parking Spaces 6
Garage Y
Building
Lot Description Front Yard, Level, Rear Yard
Story 1.5
Foundation Block
Sewer Public Sewer
Water Well
Architectural Style Cape Cod
Level or Stories 1.5
Additional Building Above Grade, Below Grade
New Construction N
Schools
School District Boyertown Area
Others
Senior Community No
Tax ID 32-00-02972-002
Ownership Fee Simple
SqFt Source Assessor
Acceptable Financing Cash, Conventional, FHA, USDA, VA
Listing Terms Cash, Conventional, FHA, USDA, VA
Financing Cash,Conventional,FHA,USDA,VA
Special Listing Condition Standard
Read Less
Want to know what your home might be worth? Contact us for a FREE valuation!

Our team is ready to help you sell your home for the highest possible price ASAP

Bought with Tracy Meyers • RE/MAX Reliance







