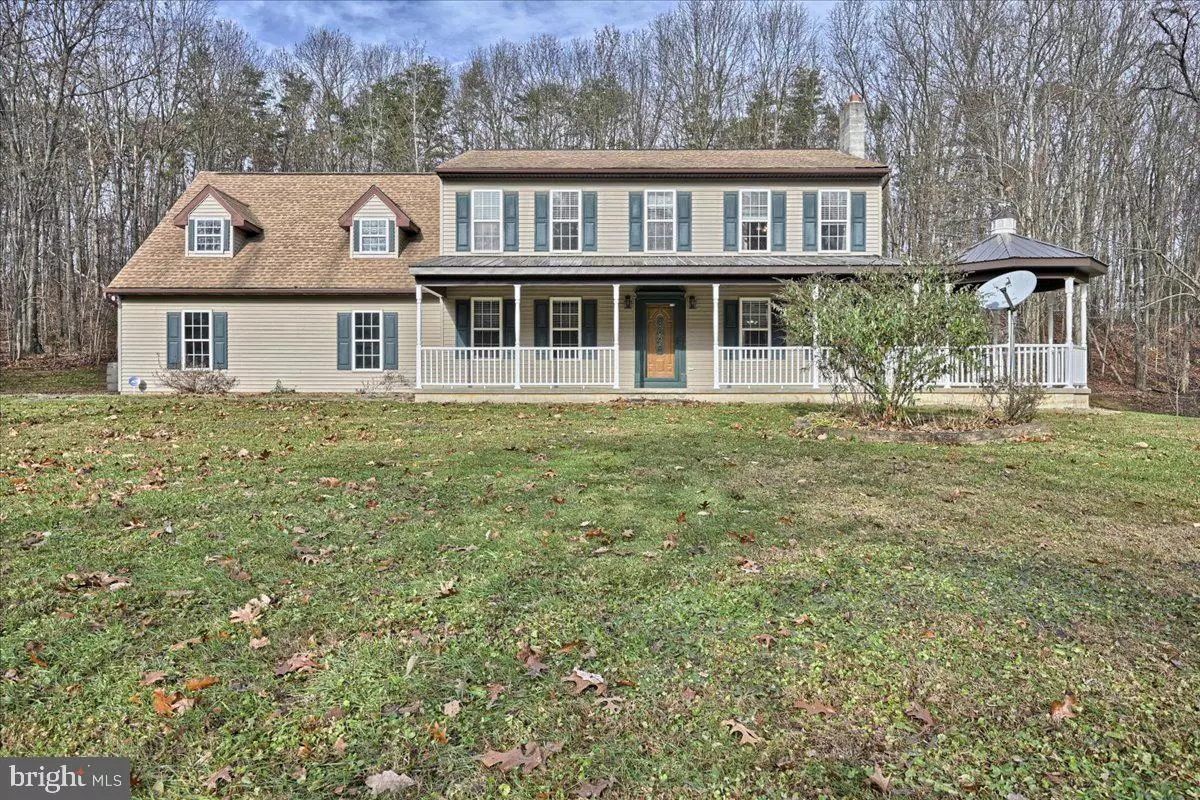$325,500
$304,900
6.8%For more information regarding the value of a property, please contact us for a free consultation.
1159 CLUB RD Liverpool, PA 17045
3 Beds
3 Baths
2,016 SqFt
Key Details
Sold Price $325,500
Property Type Single Family Home
Sub Type Detached
Listing Status Sold
Purchase Type For Sale
Square Footage 2,016 sqft
Price per Sqft $161
Subdivision None Available
MLS Listing ID PAJT2000176
Sold Date 01/28/22
Style Transitional
Bedrooms 3
Full Baths 2
Half Baths 1
HOA Y/N N
Abv Grd Liv Area 2,016
Originating Board BRIGHT
Year Built 1991
Annual Tax Amount $3,004
Tax Year 2021
Lot Size 1.610 Acres
Acres 1.61
Property Description
Welcome home! Incredible location on private lot in Liverpool just minutes to route 15 yet nestled on a quiet 1.61 acre country setting. Pride of ownership is evident in this 3 bedroom, 2.5 bath, traditional style home featuring granite counter tops, large master suite with walk in closet plus 2 additional bedrooms on the upper level. There is also a large bonus room on the upper level, that could be converted into additional bedrooms or extra living area, which you access through the garage. Beautiful glass doors separate the formal dining room from the kitchen. Home features an eat in kitchen that is open to the main living area of the home. Home also features main level laundry, central vac, and has a back up generator, wired into the breaker box, just incase you're ever without power. Patio doors open from the kitchen area onto the deck overlooking the inground pool. The basement has been divided into 3 rooms and is perfect for storage or could be converted into additional living area as well. This is a very beautiful private setting where wildlife abound. Enjoy watching for the deer, turkey, and occasional bear to pass by as you're soaking up the sun in your own inground pool. This home feels like a vacation home where you can escape from the hustle and bustle of everyday life.
Location
State PA
County Juniata
Area Susquehanna Twp (14813)
Zoning RESIDENTIAL
Rooms
Basement Full
Interior
Hot Water Electric
Heating Forced Air
Cooling Central A/C
Heat Source Oil
Exterior
Parking Features Additional Storage Area
Garage Spaces 2.0
Pool In Ground
Water Access N
Accessibility 2+ Access Exits
Attached Garage 2
Total Parking Spaces 2
Garage Y
Building
Story 2.5
Foundation Block
Sewer Private Septic Tank
Water Well
Architectural Style Transitional
Level or Stories 2.5
Additional Building Above Grade, Below Grade
New Construction N
Schools
School District Juniata County
Others
Senior Community No
Tax ID 13-02 -037
Ownership Fee Simple
SqFt Source Assessor
Special Listing Condition Standard
Read Less
Want to know what your home might be worth? Contact us for a FREE valuation!

Our team is ready to help you sell your home for the highest possible price ASAP

Bought with Non Member • Non Subscribing Office







