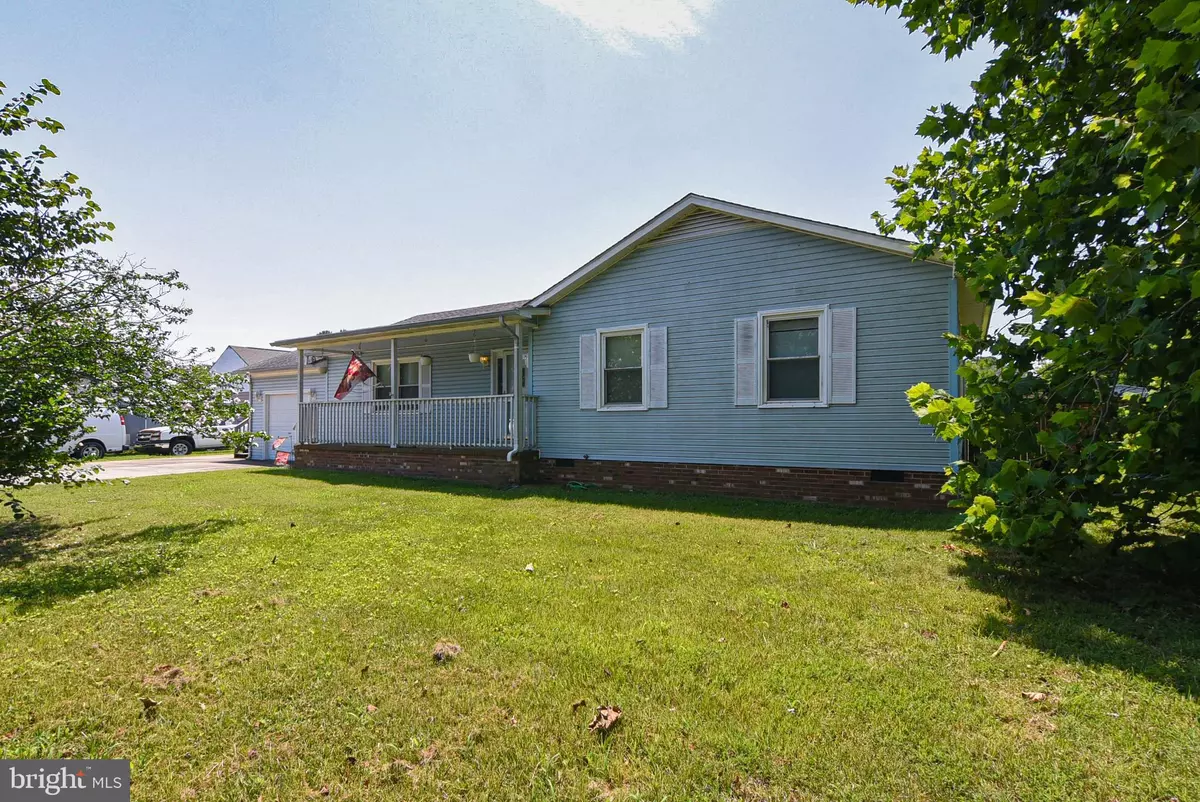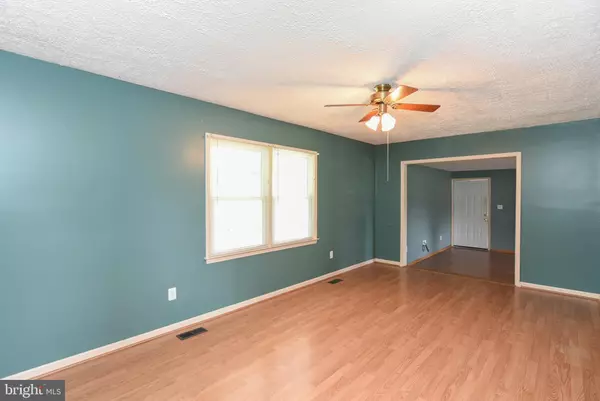$245,000
$262,000
6.5%For more information regarding the value of a property, please contact us for a free consultation.
712 HOLLY VISTA DR Colonial Beach, VA 22443
3 Beds
2 Baths
1,800 SqFt
Key Details
Sold Price $245,000
Property Type Single Family Home
Sub Type Detached
Listing Status Sold
Purchase Type For Sale
Square Footage 1,800 sqft
Price per Sqft $136
Subdivision Potomac Shores
MLS Listing ID VAWE2000074
Sold Date 02/11/22
Style Ranch/Rambler
Bedrooms 3
Full Baths 2
HOA Y/N N
Abv Grd Liv Area 1,800
Originating Board BRIGHT
Year Built 1989
Annual Tax Amount $1,070
Tax Year 2017
Lot Size 0.701 Acres
Acres 0.7
Property Description
POTOMAC SHORES--Enjoy comfortable one-level living in this 3 Bedroom, 2 Bath home in the water-oriented community of Potomac Shores. Kitchen offers solid surface countertops and tile backsplash with lots of cabinet storage and attached dining area. Master Bedroom with en suite bathroom; and a second full bathroom with double shower. The garage has been converted into living space perfect as a family room or game room with access to backyard and side entrance. Situated on a large .70 acre lot with three storage sheds, partial fencing and concrete driveway with ample parking. Rear deck needs some TLC.
Voluntary civic association membership offers access to dock, boat launch, community beach and community center. Just minutes to Colonial Beach and easy commute to Dahlgren, Fredericksburg or southern Maryland.
Location
State VA
County Westmoreland
Zoning RESIDENTIAL
Rooms
Main Level Bedrooms 3
Interior
Interior Features Carpet, Ceiling Fan(s), Combination Kitchen/Dining, Entry Level Bedroom, Stall Shower, Upgraded Countertops, Wood Floors
Hot Water Electric
Heating Heat Pump - Electric BackUp
Cooling Ceiling Fan(s), Heat Pump(s)
Flooring Carpet, Tile/Brick, Wood
Equipment Built-In Microwave, Dishwasher, Dryer - Electric, Oven/Range - Electric, Washer
Appliance Built-In Microwave, Dishwasher, Dryer - Electric, Oven/Range - Electric, Washer
Heat Source Electric
Exterior
Fence Board, Rear, Partially
Waterfront N
Water Access N
Roof Type Fiberglass
Accessibility None
Garage N
Building
Lot Description Cleared, Front Yard, Level, Rear Yard, Road Frontage
Story 1
Foundation Crawl Space
Sewer Septic Exists
Water Public
Architectural Style Ranch/Rambler
Level or Stories 1
Additional Building Above Grade, Below Grade
Structure Type Dry Wall
New Construction N
Schools
School District Westmoreland County Public Schools
Others
Senior Community No
Tax ID 6H 11 31
Ownership Fee Simple
SqFt Source Estimated
Acceptable Financing Cash, Conventional, FHA
Listing Terms Cash, Conventional, FHA
Financing Cash,Conventional,FHA
Special Listing Condition Standard
Read Less
Want to know what your home might be worth? Contact us for a FREE valuation!

Our team is ready to help you sell your home for the highest possible price ASAP

Bought with Andrea F Wilkins • EXIT Mid-Rivers Realty







