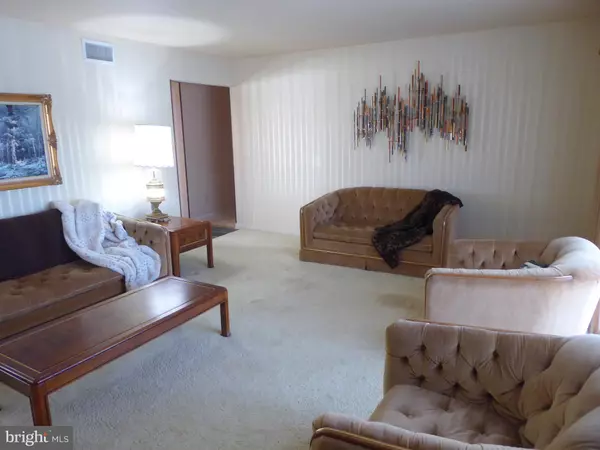$390,000
$390,000
For more information regarding the value of a property, please contact us for a free consultation.
22 SHIFFERT RD Palm, PA 18070
4 Beds
3 Baths
3,590 SqFt
Key Details
Sold Price $390,000
Property Type Single Family Home
Sub Type Detached
Listing Status Sold
Purchase Type For Sale
Square Footage 3,590 sqft
Price per Sqft $108
Subdivision None Available
MLS Listing ID PABK2010578
Sold Date 02/28/22
Style Ranch/Rambler
Bedrooms 4
Full Baths 3
HOA Y/N N
Abv Grd Liv Area 2,052
Originating Board BRIGHT
Year Built 1962
Annual Tax Amount $4,806
Tax Year 2021
Lot Size 1.110 Acres
Acres 1.11
Property Description
You wont believe your eyes when you visit this beautiful solid brick ranch with spectacular views of nearby Hereford rolling hills. This perfectly detailed home features 4 bedrooms, 3 full baths plus an in-law suite. Loving care and pride show itself in the hardwood oak flooring, replacement windows, central air, marble window sills and central vac. The first floor in-law suite provides its own kitchen, full bath and a bright and cheery bedroom with private entrance. You will absolutely love the 1500 sq. ft. Lower level with wet bar, oodles of storage space, pull out shelving PLUS an outside access to the 1.1 acres . Attached oversized 2 car garage with cabinets and a pull down stairs to a floored attic. Outside there is a HUGE shed for additional storage. After a long day you can relax with your favorite beverage on the large covered rear porch overlooking the beautiful panoramic views and watching the beautiful sunsets. Conveniently located with easy access to Pottstown, Allentown, Quakertown,
PA turnpike, Route 100 & 78. The seller will be pumping out the septic system and repairing the baffle. The home is being sold as is.
Location
State PA
County Berks
Area Hereford Twp (10252)
Zoning RESIDENTIAL
Rooms
Other Rooms Living Room, Dining Room, Primary Bedroom, Bedroom 2, Bedroom 3, Kitchen, In-Law/auPair/Suite
Basement Full, Fully Finished, Outside Entrance, Shelving
Main Level Bedrooms 4
Interior
Interior Features Built-Ins, Butlers Pantry, Carpet, Cedar Closet(s), Ceiling Fan(s), Central Vacuum, Crown Moldings, Recessed Lighting, Stall Shower, Water Treat System, Wet/Dry Bar, Wood Floors
Hot Water Electric
Heating Ceiling, Radiant, Zoned
Cooling Ceiling Fan(s), Central A/C
Flooring Carpet, Hardwood, Tile/Brick
Equipment Central Vacuum, Dishwasher, Oven/Range - Electric, Water Heater
Window Features Replacement
Appliance Central Vacuum, Dishwasher, Oven/Range - Electric, Water Heater
Heat Source Electric
Laundry Main Floor
Exterior
Parking Features Garage - Front Entry
Garage Spaces 8.0
Utilities Available Cable TV
Water Access N
Roof Type Asphalt
Accessibility None
Attached Garage 2
Total Parking Spaces 8
Garage Y
Building
Lot Description Front Yard, Level, Rear Yard, SideYard(s)
Story 1
Foundation Other
Sewer On Site Septic
Water Public
Architectural Style Ranch/Rambler
Level or Stories 1
Additional Building Above Grade, Below Grade
New Construction N
Schools
School District Upper Perkiomen
Others
Senior Community No
Tax ID 52-6410-01-28-8319
Ownership Fee Simple
SqFt Source Assessor
Special Listing Condition Standard
Read Less
Want to know what your home might be worth? Contact us for a FREE valuation!

Our team is ready to help you sell your home for the highest possible price ASAP

Bought with Heidi A Kulp-Heckler • Compass RE







